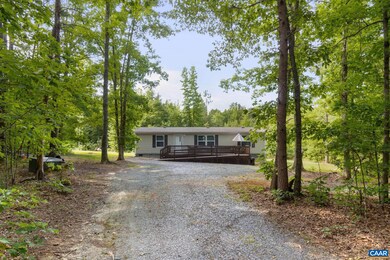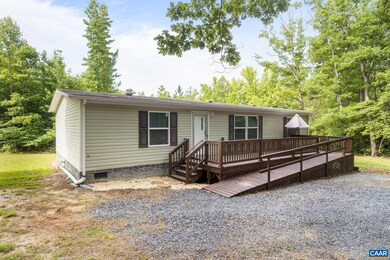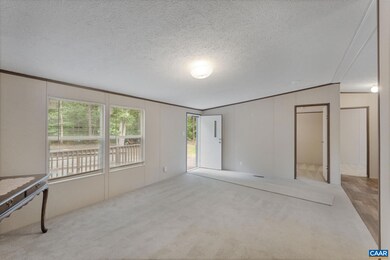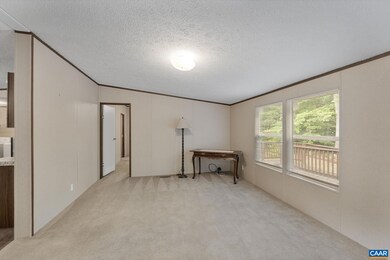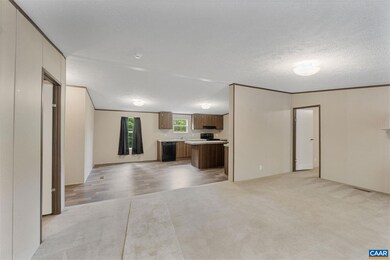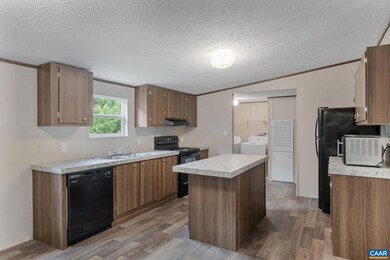
1495 Mountain Laurel Rd Palmyra, VA 22963
Highlights
- Private Lot
- Wood Flooring
- No HOA
- Partially Wooded Lot
- Main Floor Bedroom
- Walk-In Closet
About This Home
As of July 2024This spacious home sits on a private 11 acres and was built in 2019. The front of the home features a large porch with ramp access. Upon walking in you will see the nice sized family room that opens up the dining area and kitchen. The kitchen features a large island, views to the cleared backyard, and is connected to the dining area and laundry room. The master bedroom has a connected full bath and walk-in closet. On the other side of the house are the remaining two bedrooms and full bath. Around back you can enjoy your private yard while sitting on the rear deck! Large storage shed conveys with the property. Firefly internet available.
Last Agent to Sell the Property
AVENUE REALTY, LLC License #0225057745[3435] Listed on: 06/12/2024
Last Buyer's Agent
Default Agent
Default Office License #CAAR:DEFAULT
Property Details
Home Type
- Manufactured Home
Est. Annual Taxes
- $1,437
Year Built
- Built in 2019
Lot Details
- 11 Acre Lot
- Private Lot
- Secluded Lot
- Sloped Lot
- Partially Wooded Lot
Home Design
- Pillar, Post or Pier Foundation
- Composition Roof
- Vinyl Siding
Interior Spaces
- 1,272 Sq Ft Home
- Property has 1 Level
- Living Room
- Dining Room
Kitchen
- Electric Oven or Range
- Microwave
- Dishwasher
Flooring
- Wood
- Carpet
- Vinyl
Bedrooms and Bathrooms
- 3 Main Level Bedrooms
- Walk-In Closet
- 2 Full Bathrooms
Laundry
- Laundry Room
- Dryer
- Washer
Schools
- Central Elementary School
- Fluvanna Middle School
- Fluvanna High School
Utilities
- No Cooling
- Heat Pump System
- Well
- Septic Tank
Additional Features
- Ramp on the main level
- Shed
Community Details
- No Home Owners Association
Ownership History
Purchase Details
Home Financials for this Owner
Home Financials are based on the most recent Mortgage that was taken out on this home.Purchase Details
Purchase Details
Similar Homes in Palmyra, VA
Home Values in the Area
Average Home Value in this Area
Purchase History
| Date | Type | Sale Price | Title Company |
|---|---|---|---|
| Deed | $286,000 | Fidelity National Title | |
| Deed | $37,000 | Chicago Title | |
| Sheriffs Deed | $10,000 | -- |
Mortgage History
| Date | Status | Loan Amount | Loan Type |
|---|---|---|---|
| Open | $280,819 | New Conventional |
Property History
| Date | Event | Price | Change | Sq Ft Price |
|---|---|---|---|---|
| 07/30/2024 07/30/24 | Sold | $286,000 | +14.4% | $225 / Sq Ft |
| 06/18/2024 06/18/24 | Pending | -- | -- | -- |
| 06/12/2024 06/12/24 | For Sale | $250,000 | -- | $197 / Sq Ft |
Tax History Compared to Growth
Tax History
| Year | Tax Paid | Tax Assessment Tax Assessment Total Assessment is a certain percentage of the fair market value that is determined by local assessors to be the total taxable value of land and additions on the property. | Land | Improvement |
|---|---|---|---|---|
| 2024 | $1,437 | $170,300 | $75,500 | $94,800 |
| 2023 | $1,437 | $170,300 | $75,500 | $94,800 |
| 2022 | $1,379 | $158,500 | $75,500 | $83,000 |
| 2021 | $1,379 | $158,500 | $75,500 | $83,000 |
| 2020 | $1,775 | $191,900 | $75,500 | $116,400 |
| 2019 | $700 | $75,700 | $75,500 | $200 |
| 2018 | $755 | $83,200 | $83,000 | $200 |
| 2017 | $755 | $83,200 | $83,000 | $200 |
| 2016 | $763 | $83,200 | $83,000 | $200 |
| 2015 | $732 | $83,200 | $83,000 | $200 |
| 2014 | $732 | $83,200 | $83,000 | $200 |
Agents Affiliated with this Home
-
Yvette Okros

Seller's Agent in 2024
Yvette Okros
AVENUE REALTY, LLC
(434) 466-6686
258 Total Sales
-
D
Buyer's Agent in 2024
Default Agent
Default Office
Map
Source: Bright MLS
MLS Number: 653944
APN: 21-17-4
- 289 Mountain Laurel Rd
- Lot 4 Rising Sun Rd
- 20 Hollands Rd Unit 20
- 20 Hollands Rd
- 219 Riva Way
- 17 Riva Way
- 4064 Deep Creek Rd
- 164 Riva Way
- 1847 Hollands Rd
- 190 Perkins Rd
- 253 Troy Heights Ln
- TBD tract 2 Covered Bridge Rd
- TBD tract 4 Covered Bridge Rd
- TBD tract 3 Covered Bridge Rd
- TBD tract 1 Covered Bridge Rd
- 0 Hunters Lodge Rd
- 1551 Hunters Lodge Rd
- 0 Carysbrook Rd Unit 650555
- 240 Stoneleigh Rd
- 263 Main St

