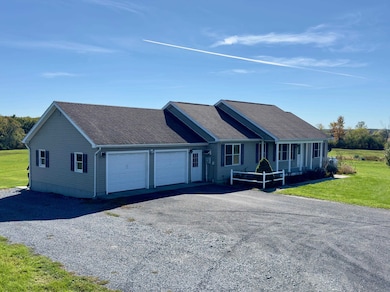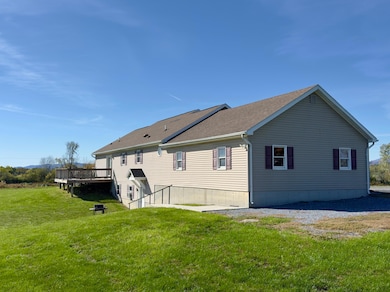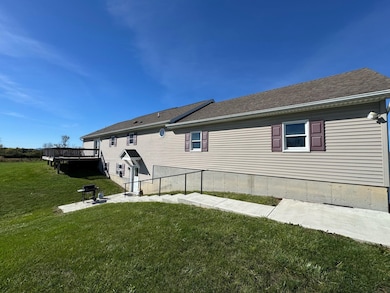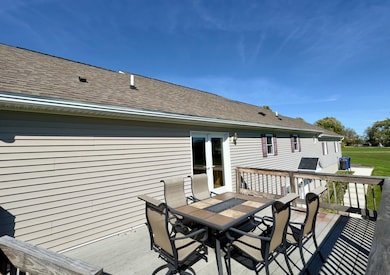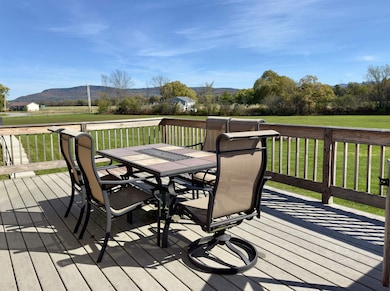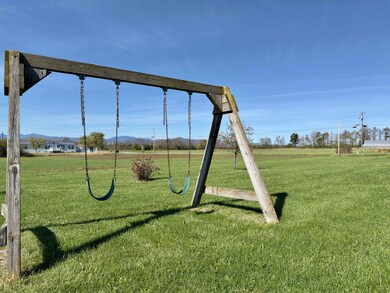1495 Rattlin Bridge Rd Bridport, VT 05734
Estimated payment $3,291/month
Highlights
- 8.5 Acre Lot
- Deck
- Bonus Room
- Middlebury Union High School Rated 9+
- Wood Flooring
- Corner Lot
About This Home
Welcome to your Vermont retreat at 1495 Rattlin Bridge Road in scenic Bridport. This charming ranch-style home offers the perfect blend of country living and modern convenience—ideal for those seeking space, privacy, and a strong connection to nature. Set on 8.5 acres, the property features open fields and wide, scenic views, located just minutes from the eastern shore of Lake Champlain. Whether you're planning a garden, hobby farm, or simply looking for a quiet, spacious place to unwind, this versatile setting offers a range of possibilities. Built in 2004, the 1,568 sq ft home offers single-level living, which may be helpful for those seeking fewer stairs or easier mobility. Inside, you’ll find a bright, open layout with three bedrooms and two full bathrooms. The main living spaces include a spacious living room and an open kitchen and dining area. A partially finished 1,100 sq ft basement, with its own outdoor entry, provides additional flexible space for guests, recreation, or work-from-home needs. The outdoor areas include a large yard, natural landscaping, an above-ground pool with deck access, and panoramic views of the Adirondack Mountains, Grand View Mountain, and the surrounding countryside. Located just 20 minutes from Middlebury and Vergennes, this property combines the peace of rural living with convenient access to shopping, dining, and cultural activities.
Home Details
Home Type
- Single Family
Est. Annual Taxes
- $7,972
Year Built
- Built in 2004
Lot Details
- 8.5 Acre Lot
- Corner Lot
- Level Lot
- Garden
Parking
- 2 Car Attached Garage
- Gravel Driveway
Home Design
- Wood Frame Construction
Interior Spaces
- Property has 1 Level
- Living Room
- Dining Room
- Bonus Room
Kitchen
- Gas Range
- Microwave
- ENERGY STAR Qualified Dishwasher
Flooring
- Wood
- Carpet
- Vinyl
Bedrooms and Bathrooms
- 3 Bedrooms
- 2 Full Bathrooms
Basement
- Walk-Out Basement
- Basement Fills Entire Space Under The House
- Interior Basement Entry
Outdoor Features
- Deck
- Shed
Schools
- Bridport Central Elementary School
- Middlebury Union Middle #3
- Middlebury Senior Uhsd #3 High School
Utilities
- Baseboard Heating
- Hot Water Heating System
- Radiant Heating System
Map
Home Values in the Area
Average Home Value in this Area
Tax History
| Year | Tax Paid | Tax Assessment Tax Assessment Total Assessment is a certain percentage of the fair market value that is determined by local assessors to be the total taxable value of land and additions on the property. | Land | Improvement |
|---|---|---|---|---|
| 2024 | $7,972 | $535,000 | $134,400 | $400,600 |
| 2023 | $6,259 | $276,700 | $65,700 | $211,000 |
| 2022 | $6,396 | $276,700 | $65,700 | $211,000 |
| 2021 | $7,174 | $276,700 | $65,700 | $211,000 |
| 2020 | $6,501 | $276,700 | $65,700 | $211,000 |
| 2019 | $6,083 | $276,700 | $65,700 | $211,000 |
| 2018 | $6,067 | $276,700 | $65,700 | $211,000 |
| 2016 | $6,444 | $276,700 | $65,700 | $211,000 |
Property History
| Date | Event | Price | List to Sale | Price per Sq Ft |
|---|---|---|---|---|
| 10/22/2025 10/22/25 | For Sale | $498,500 | -- | $318 / Sq Ft |
Source: PrimeMLS
MLS Number: 5066879
APN: 087-027-10700
- 0 Grandey Rd
- 0 Vermont Route 125
- 8682 Vermont 22a
- 249 Grandey Rd
- 8498 Vt Route 22a
- 8269 Route 125
- 1781 Jersey St S
- 4376 Vermont 22a
- 612 Nortontown Rd
- 4376 Vt-22a
- 1650 Crown Point Rd
- 419 Jersey St S
- TBD Forrest Rd
- 220 Way Ln
- 1613 Snake Mountain Rd
- 78 Way Lane Extension
- 0 Bridge Rd Unit 203137
- 465 Whitford Rd
- 4351 Crown Point Rd
- 2 Club Ln
- 3264 Broad St Unit 2
- 19 Prospect Ave Unit B
- 39 Otterside Ct N
- 45 Bakery Ln
- 30 S Village Green Unit 207
- 3 Battery Hill Unit 1
- 48 Plank Rd
- 15 North St Unit A
- 15 North St Unit A
- 399 E Main St Unit C
- 7 Callahan Dr Unit 2
- 26 Ginkgo Way
- 3035 S Lincoln Rd
- 24 Lake Shore Rd
- 2260 Lake Shore Rd
- 207 Farmall Dr
- 112 Horseshoe Rd
- 112 Horseshoe Rd
- 10904 Unit ID1302141P

