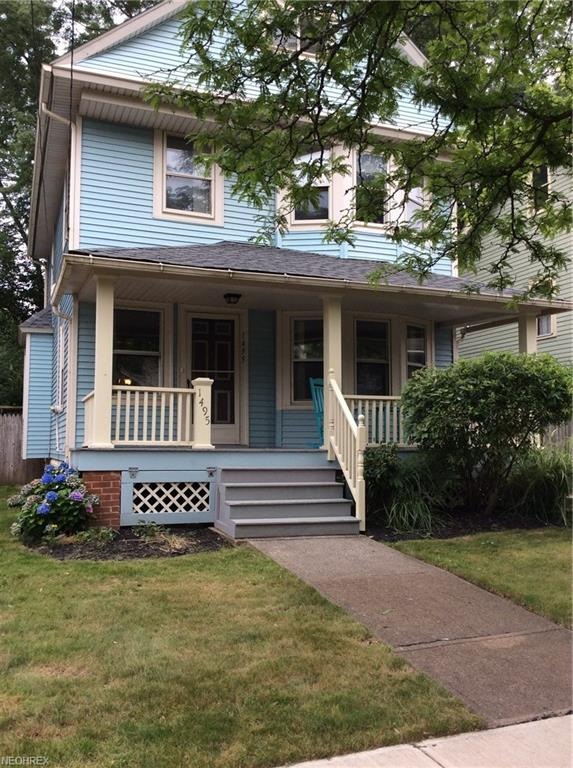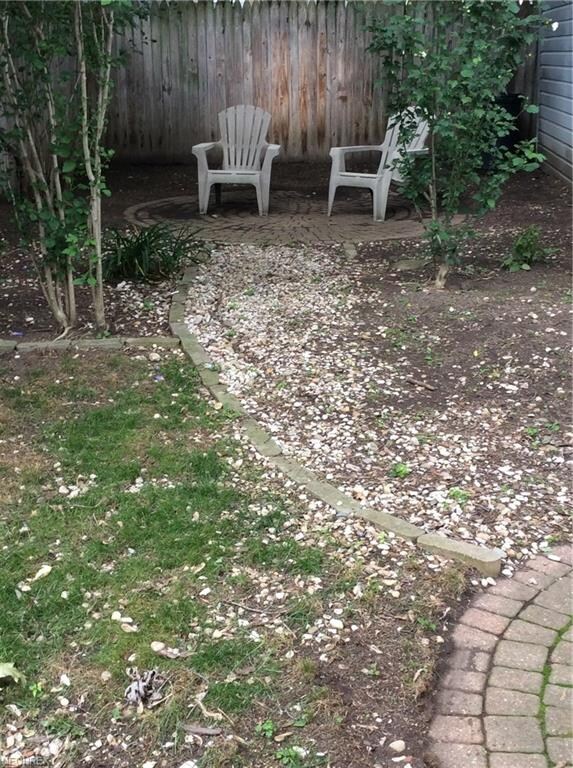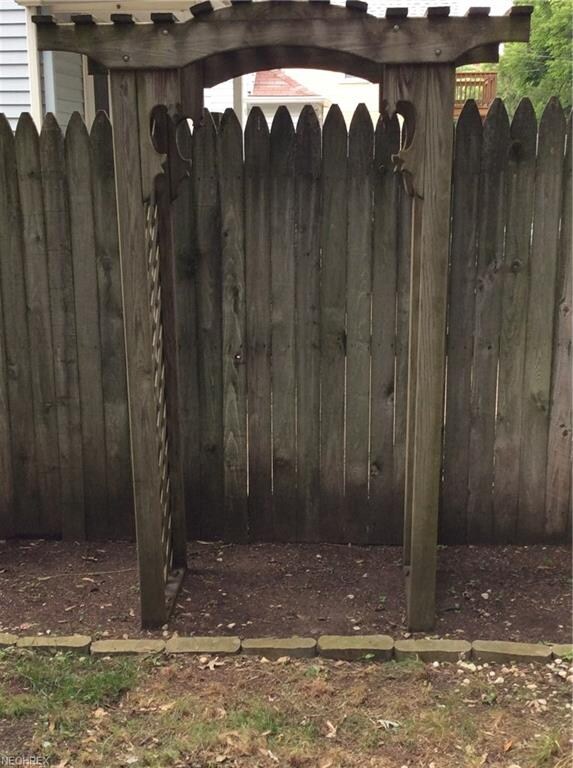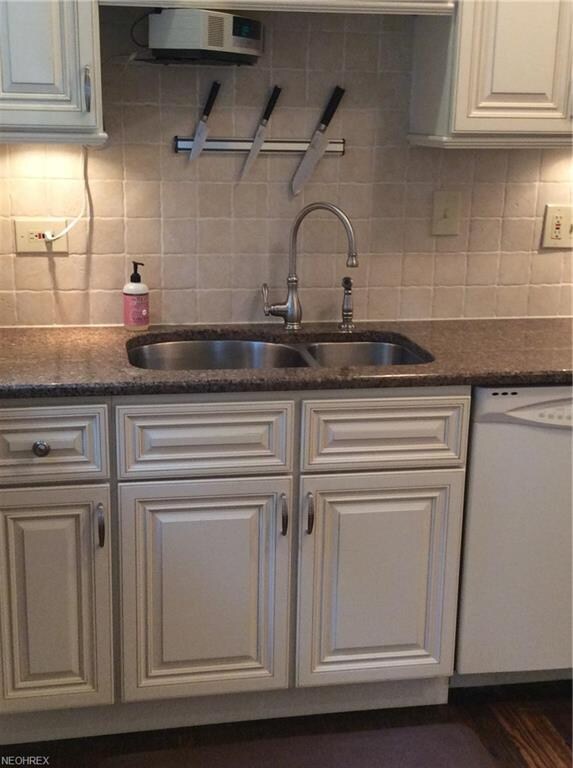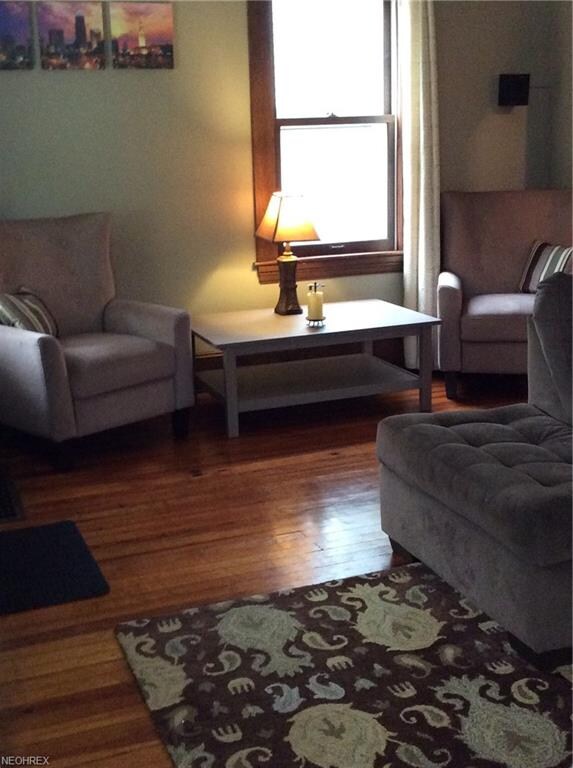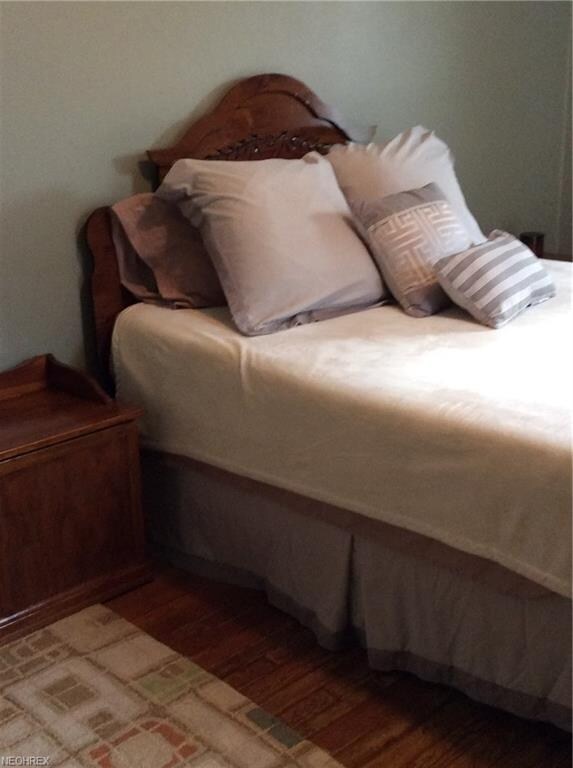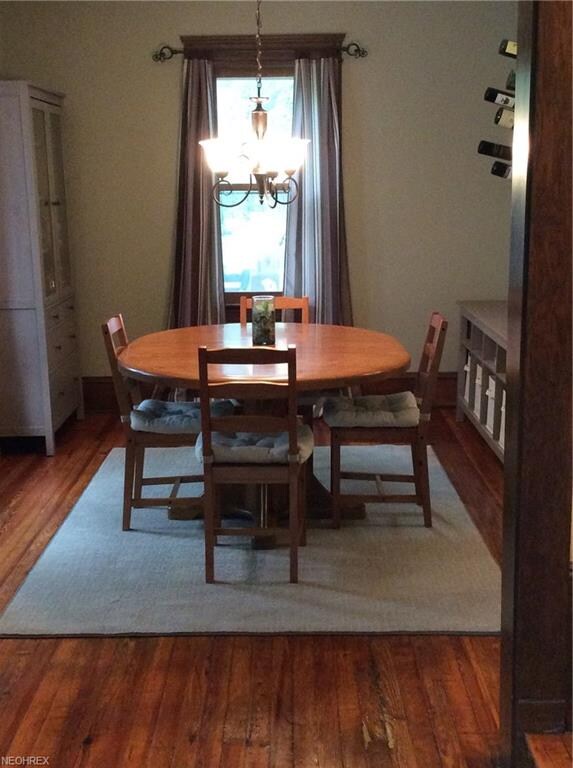
1495 Rockway Ave Lakewood, OH 44107
Highlights
- Colonial Architecture
- 1 Fireplace
- Porch
- Horace Mann Elementary School Rated A-
- 2 Car Detached Garage
- Forced Air Heating and Cooling System
About This Home
As of September 2018Charming Colonial in far Western Lakewood. Living and Dining Rooms are spacious with Hardwood Floors and original Woodwork. Updated kitchen with Soft white Cabinets and Granite Counter tops and yes "HARDWOOD FLOOR" the Appliances are included. Three large Bedrooms on the Second level and updated Bath with jetted Tub and Rain Shower Head. The Fourth Bedroom is on the third level with Walk In Closet. Additional space that is used for Storage or could be an Office or Sitting Room. Basement has a finished Game /Rec Room and full Modern Bath. Enjoy evenings on the Patio or Front porch. You will love this one!
Last Agent to Sell the Property
Linda Parrish
Deleted Agent License #303618 Listed on: 08/02/2018
Home Details
Home Type
- Single Family
Est. Annual Taxes
- $4,306
Year Built
- Built in 1907
Lot Details
- 4,199 Sq Ft Lot
- Lot Dimensions are 40 x 105
Home Design
- Colonial Architecture
- Asphalt Roof
Interior Spaces
- 2-Story Property
- 1 Fireplace
- Partially Finished Basement
Kitchen
- Range<<rangeHoodToken>>
- <<microwave>>
- Dishwasher
Bedrooms and Bathrooms
- 4 Bedrooms
Parking
- 2 Car Detached Garage
- Garage Door Opener
Outdoor Features
- Porch
Utilities
- Forced Air Heating and Cooling System
- Heating System Uses Gas
Community Details
- Nahuis Community
Listing and Financial Details
- Assessor Parcel Number 311-25-034
Ownership History
Purchase Details
Home Financials for this Owner
Home Financials are based on the most recent Mortgage that was taken out on this home.Purchase Details
Home Financials for this Owner
Home Financials are based on the most recent Mortgage that was taken out on this home.Purchase Details
Home Financials for this Owner
Home Financials are based on the most recent Mortgage that was taken out on this home.Purchase Details
Purchase Details
Home Financials for this Owner
Home Financials are based on the most recent Mortgage that was taken out on this home.Purchase Details
Purchase Details
Purchase Details
Purchase Details
Similar Homes in the area
Home Values in the Area
Average Home Value in this Area
Purchase History
| Date | Type | Sale Price | Title Company |
|---|---|---|---|
| Warranty Deed | $205,000 | Guardian Title | |
| Warranty Deed | $133,500 | Guardian Title | |
| Limited Warranty Deed | $53,900 | Intitle Agency Inc | |
| Sheriffs Deed | $38,667 | None Available | |
| Deed | $115,000 | -- | |
| Deed | -- | -- | |
| Deed | -- | -- | |
| Deed | -- | -- | |
| Deed | -- | -- |
Mortgage History
| Date | Status | Loan Amount | Loan Type |
|---|---|---|---|
| Open | $193,000 | New Conventional | |
| Previous Owner | $120,150 | New Conventional | |
| Previous Owner | $145,000 | Unknown | |
| Previous Owner | $65,000 | New Conventional |
Property History
| Date | Event | Price | Change | Sq Ft Price |
|---|---|---|---|---|
| 09/26/2018 09/26/18 | Sold | $205,000 | -2.1% | $108 / Sq Ft |
| 08/21/2018 08/21/18 | Pending | -- | -- | -- |
| 08/10/2018 08/10/18 | Price Changed | $209,500 | -2.3% | $110 / Sq Ft |
| 08/02/2018 08/02/18 | For Sale | $214,500 | +60.7% | $113 / Sq Ft |
| 09/21/2012 09/21/12 | Sold | $133,500 | +0.4% | $84 / Sq Ft |
| 09/04/2012 09/04/12 | Pending | -- | -- | -- |
| 07/31/2012 07/31/12 | For Sale | $133,000 | +146.8% | $84 / Sq Ft |
| 03/28/2012 03/28/12 | Sold | $53,900 | -1.8% | $39 / Sq Ft |
| 03/15/2012 03/15/12 | Pending | -- | -- | -- |
| 02/10/2012 02/10/12 | For Sale | $54,900 | -- | $39 / Sq Ft |
Tax History Compared to Growth
Tax History
| Year | Tax Paid | Tax Assessment Tax Assessment Total Assessment is a certain percentage of the fair market value that is determined by local assessors to be the total taxable value of land and additions on the property. | Land | Improvement |
|---|---|---|---|---|
| 2024 | $5,849 | $91,070 | $18,340 | $72,730 |
| 2023 | $5,186 | $69,100 | $14,180 | $54,920 |
| 2022 | $5,219 | $69,090 | $14,180 | $54,920 |
| 2021 | $5,166 | $69,090 | $14,180 | $54,920 |
| 2020 | $4,580 | $53,550 | $10,990 | $42,560 |
| 2019 | $4,489 | $153,000 | $31,400 | $121,600 |
| 2018 | $4,379 | $53,550 | $10,990 | $42,560 |
| 2017 | $4,306 | $46,730 | $8,960 | $37,770 |
| 2016 | $4,276 | $46,730 | $8,960 | $37,770 |
| 2015 | $4,627 | $46,730 | $8,960 | $37,770 |
| 2014 | $4,627 | $48,590 | $8,160 | $40,430 |
Agents Affiliated with this Home
-
L
Seller's Agent in 2018
Linda Parrish
Deleted Agent
-
Monica Rivera

Buyer's Agent in 2018
Monica Rivera
Platinum Real Estate
(216) 905-3555
1 in this area
162 Total Sales
-
S
Seller's Agent in 2012
Scott Cohara
Deleted Agent
-
A
Seller's Agent in 2012
Andrew Ginter
Deleted Agent
-
C
Seller Co-Listing Agent in 2012
Cecilia Sherrard
Deleted Agent
Map
Source: MLS Now
MLS Number: 4024720
APN: 311-25-034
- 1471 Wayne Ave
- 1558 Roycroft Ave
- 1485 Clifton Place
- 1496 Winton Ave
- 17603 Archdale Ave
- 1643 Larchmont Ave
- 1385 Granger Ave
- 1535 Lauderdale Ave
- 17511 Fries Ave
- 17847 Northwood Ave
- 1335 W Clifton Blvd
- 1424 Maile Ave
- 1634 Lauderdale Ave
- 1362 Phelps Ave
- 1654 Wagar Ave
- 1655 Wagar Ave
- 17445 Woodford Ave
- 1327 Arlington Rd
- 1348 Hall Ave
- 1314 Ethel Ave
