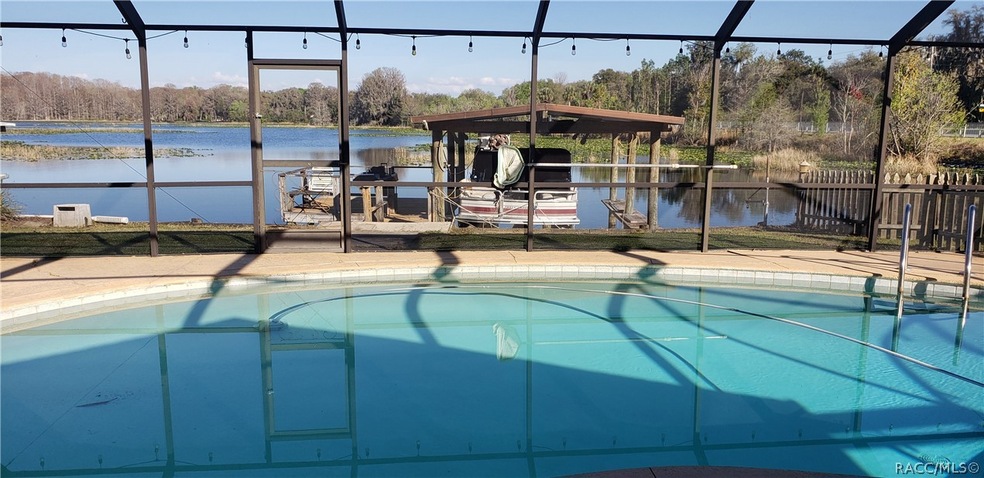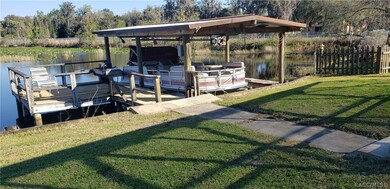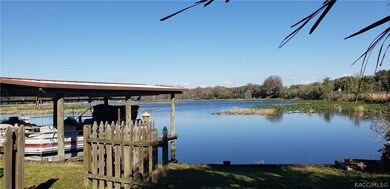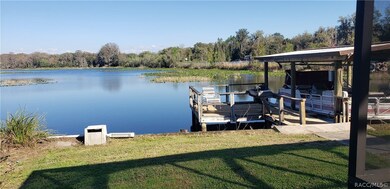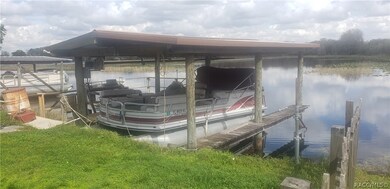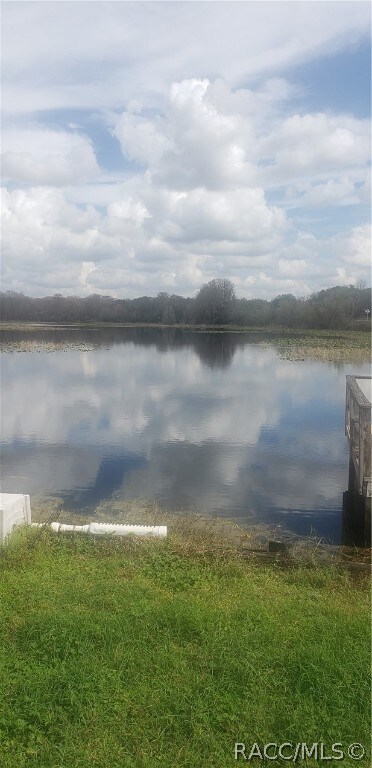
1495 S Tranquil Point Inverness, FL 34450
Highlights
- Lake Front
- Community Boat Facilities
- Boat Ramp
- Docks
- Water Access
- Solar Heated In Ground Pool
About This Home
As of January 2024WATAERFRONT HOME WITH A SOLAR HEATED INGROUND POOL!! OWNER LEAVING THE PARTY PONTOON BOAT/ TRAILER WITH THE HOUSE. This freshly painted interior/exterior home has two master suites with walk in closets. Appliances , washer and dryer will stay. Some areas in the home has new flooring. Air conditioner and water system are new. Attic has added installation that save on electric bill. It has hurricane shutters , an alarm system, a sprinkler system, a solar cover for the pool, a sink near the boat lift to clean fish and so much more. Home sits off of Lake Henderson and connects to five other lakes. Near shopping, the hospital and restaurants. Come make this your new home!!!
Home Details
Home Type
- Single Family
Est. Annual Taxes
- $1,094
Year Built
- Built in 1977
Lot Details
- 0.29 Acre Lot
- Lake Front
- Home fronts a seawall
- Level Lot
- Sprinkler System
- Property is zoned CLR
Parking
- 1 Car Attached Garage
- Attached Carport
- Garage Door Opener
- Driveway
Home Design
- Ranch Style House
- Block Foundation
- Shingle Roof
- Asphalt Roof
- Stucco
Interior Spaces
- 1,444 Sq Ft Home
- Open Floorplan
- Skylights
- Blinds
Kitchen
- Breakfast Bar
- Electric Oven
- Electric Range
- Dishwasher
- Solid Surface Countertops
Flooring
- Carpet
- Laminate
- Ceramic Tile
Bedrooms and Bathrooms
- 2 Bedrooms
- Double Master Bedroom
- Walk-In Closet
- 2 Full Bathrooms
- Bathtub with Shower
- Shower Only
- Separate Shower
Laundry
- Laundry in Garage
- Dryer
- Washer
Home Security
- Home Security System
- Fire and Smoke Detector
Eco-Friendly Details
- Solar Power System
Pool
- Solar Heated In Ground Pool
- Pool Cover
- Screen Enclosure
Outdoor Features
- Water Access
- Boat Ramp
- Docks
- Lake Privileges
- Shed
Schools
- Inverness Primary Elementary School
- Inverness Middle School
- Citrus High School
Utilities
- Central Heating and Cooling System
- Well
- Water Heater
- Water Purifier
- Water Purifier is Owned
- Water Softener is Owned
- Septic Tank
- High Speed Internet
Community Details
Overview
- No Home Owners Association
- Lake Tsala Gardens Subdivision
Recreation
- Community Boat Facilities
- Community Pool
Ownership History
Purchase Details
Home Financials for this Owner
Home Financials are based on the most recent Mortgage that was taken out on this home.Purchase Details
Home Financials for this Owner
Home Financials are based on the most recent Mortgage that was taken out on this home.Purchase Details
Home Financials for this Owner
Home Financials are based on the most recent Mortgage that was taken out on this home.Purchase Details
Home Financials for this Owner
Home Financials are based on the most recent Mortgage that was taken out on this home.Purchase Details
Home Financials for this Owner
Home Financials are based on the most recent Mortgage that was taken out on this home.Purchase Details
Home Financials for this Owner
Home Financials are based on the most recent Mortgage that was taken out on this home.Purchase Details
Home Financials for this Owner
Home Financials are based on the most recent Mortgage that was taken out on this home.Purchase Details
Home Financials for this Owner
Home Financials are based on the most recent Mortgage that was taken out on this home.Purchase Details
Purchase Details
Purchase Details
Purchase Details
Purchase Details
Purchase Details
Purchase Details
Purchase Details
Map
Similar Homes in the area
Home Values in the Area
Average Home Value in this Area
Purchase History
| Date | Type | Sale Price | Title Company |
|---|---|---|---|
| Warranty Deed | $399,900 | First International Title | |
| Warranty Deed | $293,000 | A1 Title Of The Nature Coast | |
| Interfamily Deed Transfer | -- | Elevated Title Llc | |
| Warranty Deed | $157,000 | Benchmark Title | |
| Warranty Deed | -- | Fidelity Title Services Llc | |
| Deed | $100 | -- | |
| Interfamily Deed Transfer | -- | Attorney | |
| Deed | $100 | -- | |
| Interfamily Deed Transfer | -- | Attorney | |
| Deed | $100 | -- | |
| Warranty Deed | $118,000 | Dba Crystal River Title | |
| Deed | $105,000 | -- | |
| Deed | $74,300 | -- | |
| Deed | $66,000 | -- | |
| Deed | $65,000 | -- | |
| Deed | $11,000 | -- |
Mortgage History
| Date | Status | Loan Amount | Loan Type |
|---|---|---|---|
| Previous Owner | $224,724 | VA | |
| Previous Owner | $219,693 | VA | |
| Previous Owner | $214,436 | VA | |
| Previous Owner | $200,402 | VA | |
| Previous Owner | $162,207 | VA | |
| Previous Owner | $159,377 | VA | |
| Previous Owner | $160,768 | VA | |
| Previous Owner | $50,000 | Credit Line Revolving | |
| Previous Owner | $122,400 | Credit Line Revolving |
Property History
| Date | Event | Price | Change | Sq Ft Price |
|---|---|---|---|---|
| 01/29/2024 01/29/24 | Sold | $399,900 | 0.0% | $277 / Sq Ft |
| 12/28/2023 12/28/23 | Pending | -- | -- | -- |
| 12/06/2023 12/06/23 | For Sale | $399,900 | +36.5% | $277 / Sq Ft |
| 04/02/2021 04/02/21 | Sold | $293,000 | -0.7% | $203 / Sq Ft |
| 03/03/2021 03/03/21 | Pending | -- | -- | -- |
| 03/01/2021 03/01/21 | For Sale | $295,000 | -- | $204 / Sq Ft |
Tax History
| Year | Tax Paid | Tax Assessment Tax Assessment Total Assessment is a certain percentage of the fair market value that is determined by local assessors to be the total taxable value of land and additions on the property. | Land | Improvement |
|---|---|---|---|---|
| 2024 | $3,116 | $257,490 | -- | -- |
| 2023 | $3,116 | $247,993 | $0 | $0 |
| 2022 | $2,976 | $240,770 | $32,800 | $207,970 |
| 2021 | $1,158 | $109,432 | $0 | $0 |
| 2020 | $1,094 | $159,768 | $32,800 | $126,968 |
| 2019 | $1,075 | $147,935 | $32,800 | $115,135 |
| 2018 | $1,045 | $147,454 | $32,960 | $114,494 |
| 2017 | $1,011 | $99,792 | $32,960 | $66,832 |
| 2016 | $1,018 | $97,739 | $27,800 | $69,939 |
| 2015 | $1,028 | $97,060 | $27,830 | $69,230 |
| 2014 | $1,118 | $100,580 | $30,076 | $70,504 |
Source: REALTORS® Association of Citrus County
MLS Number: 798625
APN: 20E-19S-15-0000-4A000-0020
- 1651 S Shady Terrace
- 1395 S Tranquil Point
- 1661 S Shady Terrace
- 1226 S Telephone Point Rd
- 7500 E Gulf To Lake Hwy
- 1783 S Mooring Dr
- 1123 S Waterview Dr
- 1005 S Sands Paradise Point
- 1255 S Estate Point
- 1980 S Tsala Terrace
- 1795 S Cove Walk
- 7555 E Shore Dr
- 875 S Adams Pond Terrace
- 1940 S Mooring Dr
- 1355 S Starling Dr Unit 1355
- 1334 S Purple Martin Terrace
- 1389 S Purple Martin Terrace Unit 60
- 8631 E Sora Ct
- 757 S Terri Point
- 2205 S Carnegie Dr
