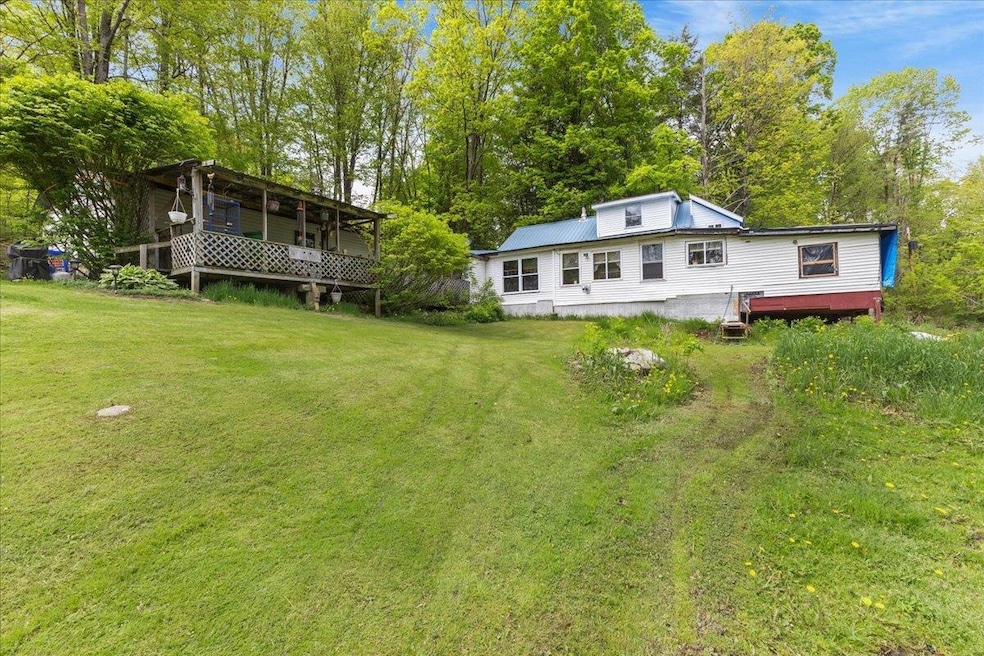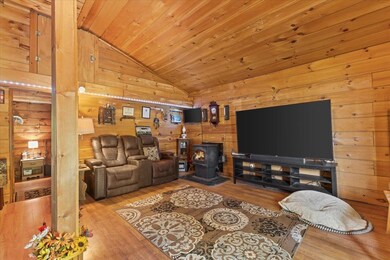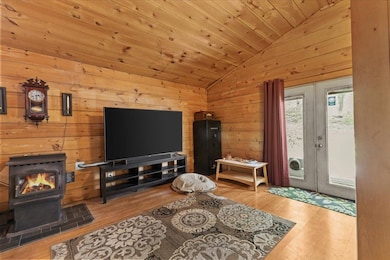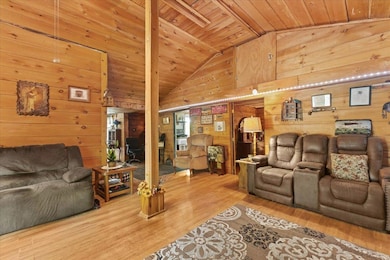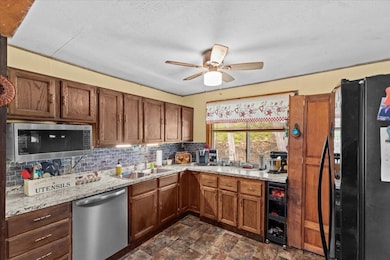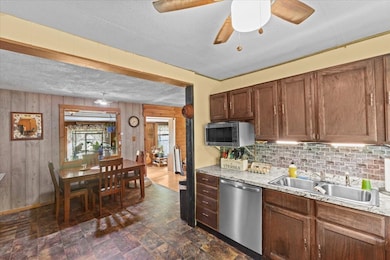1495 Smead Rd Salisbury, VT 05769
Estimated payment $1,411/month
Highlights
- 10 Acre Lot
- Deck
- Natural Light
- Middlebury Union High School Rated 9+
- Sun or Florida Room
- Woodwork
About This Home
Nestled on 10 scenic acres in Salisbury, this expansive 3-bedroom, 1-bathroom home offers the perfect blend of comfort, charm, and functionality. Calling all investors or interested parties who don't mind some TLC—this property is full of potential and ready for your personal touch. In July, new shingles were added to the northeast side of the home, offering a solid start toward future improvements.Step inside to find beautiful natural woodwork accenting the inviting living room, where a cozy wood stove adds warmth and character, and continues into the spacious primary bedroom. The large eat-in kitchen is ideal for family meals and entertaining, with an additional dedicated dining space for more formal gatherings. You'll find ample storage throughout, along with a separate laundry room for added convenience. The home also features multiple bonus rooms—perfect for a home office, playroom, guest space, or craft area—offering plenty of flexibility for growing families or hobby enthusiasts. Outside, an oversized garage/workshop is ready for your tools, toys, or creative ventures, and a separate shed provides even more storage. A rare opportunity to enjoy a peaceful country living with room to roam, grow, and make it your own!
Listing Agent
KW Vermont Brokerage Phone: 802-528-9743 License #082.0135281 Listed on: 05/15/2025

Home Details
Home Type
- Single Family
Est. Annual Taxes
- $4,308
Year Built
- Built in 1983
Lot Details
- 10 Acre Lot
- Sloped Lot
Parking
- 1 Car Garage
- Gravel Driveway
Home Design
- Wood Frame Construction
- Vinyl Siding
Interior Spaces
- 2,236 Sq Ft Home
- Property has 1 Level
- Woodwork
- Ceiling Fan
- Self Contained Fireplace Unit Or Insert
- Natural Light
- Entrance Foyer
- Living Room
- Combination Kitchen and Dining Room
- Sun or Florida Room
- Laminate Flooring
Kitchen
- Microwave
- Dishwasher
- Disposal
Bedrooms and Bathrooms
- 3 Bedrooms
- 1 Full Bathroom
Laundry
- Laundry Room
- Dryer
- Washer
Outdoor Features
- Deck
- Shed
Schools
- Salisbury Community Elementary School
- Middlebury Union Middle #3
- Middlebury Senior Uhsd #3 High School
Utilities
- Drilled Well
- High Speed Internet
Map
Home Values in the Area
Average Home Value in this Area
Tax History
| Year | Tax Paid | Tax Assessment Tax Assessment Total Assessment is a certain percentage of the fair market value that is determined by local assessors to be the total taxable value of land and additions on the property. | Land | Improvement |
|---|---|---|---|---|
| 2024 | $4,049 | $241,600 | $101,800 | $139,800 |
| 2023 | $3,693 | $183,800 | $67,000 | $116,800 |
| 2022 | $3,782 | $183,800 | $67,000 | $116,800 |
| 2021 | $3,961 | $183,800 | $67,000 | $116,800 |
| 2020 | $3,957 | $183,800 | $67,000 | $116,800 |
| 2019 | $3,653 | $183,800 | $67,000 | $116,800 |
| 2018 | $3,526 | $183,800 | $67,000 | $116,800 |
| 2016 | $3,656 | $183,800 | $67,000 | $116,800 |
Property History
| Date | Event | Price | List to Sale | Price per Sq Ft |
|---|---|---|---|---|
| 10/20/2025 10/20/25 | For Sale | $200,000 | 0.0% | $89 / Sq Ft |
| 08/08/2025 08/08/25 | Pending | -- | -- | -- |
| 08/04/2025 08/04/25 | Price Changed | $200,000 | -13.0% | $89 / Sq Ft |
| 07/29/2025 07/29/25 | Price Changed | $230,000 | 0.0% | $103 / Sq Ft |
| 07/29/2025 07/29/25 | For Sale | $230,000 | -8.0% | $103 / Sq Ft |
| 07/09/2025 07/09/25 | Pending | -- | -- | -- |
| 06/16/2025 06/16/25 | Price Changed | $250,000 | -10.7% | $112 / Sq Ft |
| 06/02/2025 06/02/25 | Price Changed | $280,000 | -9.4% | $125 / Sq Ft |
| 05/26/2025 05/26/25 | Price Changed | $309,000 | -3.4% | $138 / Sq Ft |
| 05/15/2025 05/15/25 | For Sale | $319,900 | -- | $143 / Sq Ft |
Source: PrimeMLS
MLS Number: 5041295
APN: 561-177-10620
- 51 Crane View Dr
- 1041 Smead Rd
- 1083 Lake Dunmore Rd
- 130 Smead Rd
- 237 Upper Plains Rd
- 1957 Lake Dunmore Rd
- 53 Lakeview Dr
- 2642 Us Route 7
- 0 Lake Dunmore Rd
- 0 N Pond Rd
- 153 Shackett Rd
- 237 Shackett Rd
- 1274 Hooker Rd
- 991 Vt Route 7
- 0 Upper Plains Rd
- 198 Hooker Rd
- Lots 4-9 Fern Lake Rd
- 62 Windy Knoll Ln
- 44 Lower Plains Rd
- 290 Ferson Rd
- 399 E Main St Unit C
- 45 Court St Unit A
- 45 Bakery Ln
- 7 High St
- 39 Otterside Ct N
- 886 Unit A - 2 Bedroom
- 3035 S Lincoln Rd
- 7 Callahan Dr Unit 2
- 19 Garden St
- 3009 Vermont 12a
- 76 School St Unit 76 School St
- 19 Prospect Ave Unit B
- 112 Horseshoe Rd
- 112 Horseshoe Rd
- 57 Crescent St Unit 1
- 40 Cottage St Unit 3
- 132 State St Unit 2
- 458 Cider Mountain Rd
- 306 Marble St Unit 2
- 2 East St Unit 1st Floor
