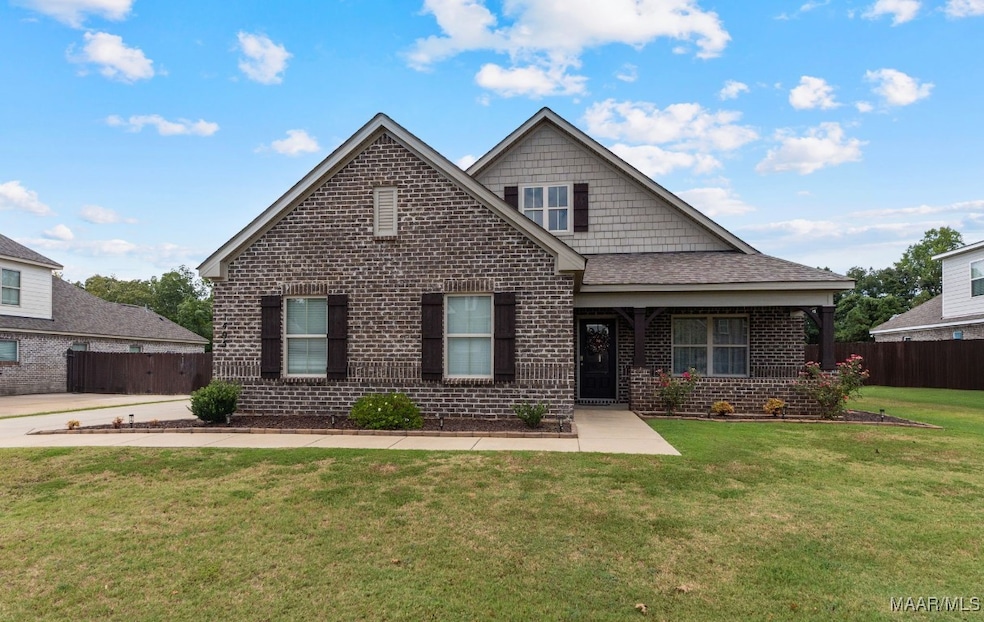
1495 Trolley Rd Prattville, AL 36066
Estimated payment $2,318/month
Highlights
- Vaulted Ceiling
- Wood Flooring
- Community Pool
- Prattville Primary School Rated 9+
- Attic
- Covered patio or porch
About This Home
Immaculate and move-in ready, this stunning home in the desirable Glennbrooke subdivision is loaded with upgrades and thoughtful design details. Gray-toned wood flooring and an exquisite trim package flow through the open-concept living spaces, creating an elegant yet welcoming feel. The spacious family room impresses with a vaulted ceiling, recessed and fan lighting, and a cozy gas log fireplace. The chef’s kitchen is a showstopper—featuring granite countertops, a beautiful tile backsplash, custom cabinetry with roll-out organizers, upgraded appliances, a work island with storage on both sides, and a walk-in pantry with a motion sensor light. There is even a gas connection behind the range for future flexibility. The adjacent dining area easily accommodates a large table for gatherings. The luxurious primary suite is your private retreat, complete with a granite-topped double vanity, soaking tub, fully tiled walk-in shower with a bench, separate water closet, linen closet, and an oversized walk-in storage closet. Bedrooms 2 and 3 are both generously sized with excellent closet space and share a stylish guest bath with a granite vanity. Upstairs, the huge bonus room includes a charming dormer space perfect for a home office, plus a convenient attached half bath. Even the laundry room has been upgraded with custom cabinetry, shelving, and a motion sensor light. Additional amenities include a Vivint security system and some smart switches. Step outside to a covered back porch and enjoy the huge, flat backyard that backs up to a peaceful forested area—offering rare privacy. Parking is easy with a side loading double garage. As a Glennbrooke resident, you’ll enjoy resort-style amenities including 3 pools, splash pad, 2 playgrounds, walking trail, green space, and a pond. Close to shopping, dining, and top-rated schools—this home has it all!
Home Details
Home Type
- Single Family
Est. Annual Taxes
- $891
Year Built
- Built in 2019
Lot Details
- 0.29 Acre Lot
- Lot Dimensions are 75x166
- Property is Fully Fenced
- Privacy Fence
- Level Lot
HOA Fees
- Property has a Home Owners Association
Parking
- 2 Car Attached Garage
Home Design
- Brick Exterior Construction
- Slab Foundation
Interior Spaces
- 2,468 Sq Ft Home
- 1.5-Story Property
- Tray Ceiling
- Vaulted Ceiling
- Gas Log Fireplace
- Double Pane Windows
- Blinds
- Storage
- Washer and Dryer Hookup
- Attic
Kitchen
- Breakfast Bar
- Self-Cleaning Oven
- Electric Range
- Microwave
- Plumbed For Ice Maker
- Dishwasher
- Kitchen Island
- Disposal
Flooring
- Wood
- Carpet
- Tile
Bedrooms and Bathrooms
- 3 Bedrooms
- Walk-In Closet
- Double Vanity
- Garden Bath
- Separate Shower
Home Security
- Home Security System
- Fire and Smoke Detector
Schools
- Prattville Elementary School
- Prattville Intermediate School
- Prattville High School
Utilities
- Central Heating and Cooling System
- Heating System Uses Gas
- Programmable Thermostat
- Tankless Water Heater
- Gas Water Heater
Additional Features
- Energy-Efficient Windows
- Covered patio or porch
- City Lot
Listing and Financial Details
- Assessor Parcel Number 19 01 02 2 000 002.005
Community Details
Overview
- Glennbrooke Subdivision, Kinkade Floorplan
Recreation
- Community Pool
Map
Home Values in the Area
Average Home Value in this Area
Tax History
| Year | Tax Paid | Tax Assessment Tax Assessment Total Assessment is a certain percentage of the fair market value that is determined by local assessors to be the total taxable value of land and additions on the property. | Land | Improvement |
|---|---|---|---|---|
| 2024 | $891 | $36,960 | $0 | $0 |
| 2023 | $886 | $36,780 | $0 | $0 |
| 2022 | $750 | $31,220 | $0 | $0 |
| 2021 | $648 | $27,080 | $0 | $0 |
| 2020 | $310 | $10,000 | $0 | $0 |
Property History
| Date | Event | Price | Change | Sq Ft Price |
|---|---|---|---|---|
| 08/07/2025 08/07/25 | For Sale | $399,900 | +48.3% | $162 / Sq Ft |
| 02/21/2020 02/21/20 | Sold | $269,699 | 0.0% | $114 / Sq Ft |
| 02/20/2020 02/20/20 | Pending | -- | -- | -- |
| 12/11/2019 12/11/19 | For Sale | $269,699 | -- | $114 / Sq Ft |
Similar Homes in Prattville, AL
Source: Montgomery Area Association of REALTORS®
MLS Number: 578898
APN: 19-01-02-2-000-002.005
- 1477 Tullahoma Dr
- 1020 Sunfield Dr
- 1021 Sunfield Dr
- 1507 Tullahoma Dr
- 1509 Tullahoma Dr
- 1443 Tullahoma Dr
- 998 Sunfield Dr
- 996 Sunfield Dr
- 992 Sunfield Dr
- 1222 Charleston Dr
- 0 Valridge W
- 988 Sunfield Dr
- 1204 Valridge N
- The Stallworth at Glennbrooke Plan at Glennbrooke
- The Highland at Glennbrook Plan at Glennbrooke
- The Summerville at Glennbrooke Plan at Glennbrooke
- The Emberly at Glennbrooke Plan at Glennbrooke
- The Winchester at Glennbrooke Plan at Glennbrooke
- The Mayfair at Glennbrooke Plan at Glennbrooke
- The Dogwood II at Glennbrooke Plan at Glennbrooke
- 620 Madison Dr
- 1310 Fairview Ave
- 669 Covered Bridge Pkwy
- 101 Montview Ct
- 1079 E Poplar St
- 1250 Charleston Dr
- 549 Covered Bridge Pkwy
- 103 Woodley Ave
- 718 Briarcliff Place
- 703 Kingsley Dr
- 101 Crossings Dr
- 521 Boxwood Rd
- 2039 Dawsons Mill Ln
- 507 Woodvale Rd
- 100 McQueen Smith Rd S
- 161 Fallon Ct
- 107 Glen Meadow Ct
- 1546 Kimberly Ln
- 101 Oak Ridge Ct
- 1908 Briarwood St






