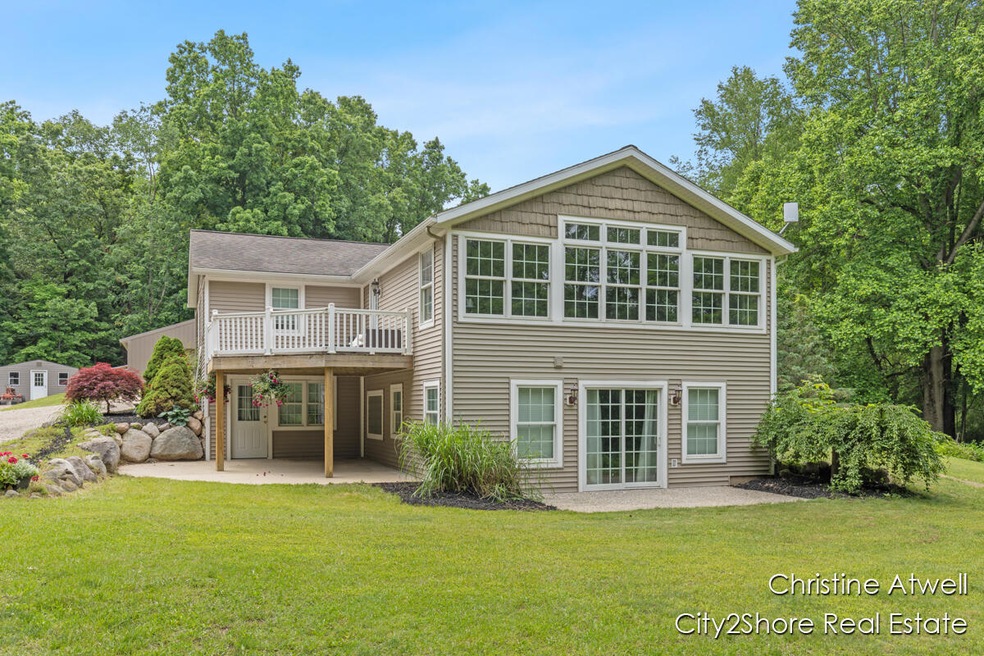
1495 Yeckley Rd Hastings, MI 49058
Highlights
- Maid or Guest Quarters
- Engineered Wood Flooring
- Main Floor Bedroom
- Deck
- Pole Barn
- Covered Patio or Porch
About This Home
As of July 2025Beautiful 4BR, 2.5BA home on 3 serene acres with a fully equipped detached in-law suite featuring its own kitchen, living room laundry, and bedroom—ideal for multi-generational living, guests, or private office. Designer kitchen with high-end finishes, spacious layout, and quality craftsmanship throughout. The primary suite offers a custom private walk in shower with heated electric floors for ultimate comfort. Bonus 1,200 sq ft pole barn—perfect for a mechanic, or serious hobbyist along with a detached 2 stall garage. Enjoy peace and privacy in a picturesque country setting.
Last Agent to Sell the Property
City2Shore Real Estate Inc. License #6501450433 Listed on: 06/16/2025
Home Details
Home Type
- Single Family
Est. Annual Taxes
- $1,789
Year Built
- Built in 2003
Lot Details
- 2.78 Acre Lot
- Lot Dimensions are 260 x 462
- Shrub
- Level Lot
- Property is zoned AGOS, AGOS
Parking
- 2 Car Detached Garage
- Front Facing Garage
- Garage Door Opener
- Gravel Driveway
Home Design
- Shingle Roof
- Vinyl Siding
Interior Spaces
- 2,711 Sq Ft Home
- 2-Story Property
- Ceiling Fan
- Insulated Windows
- Family Room with Fireplace
- Living Room
- Walk-Out Basement
- Fire and Smoke Detector
Kitchen
- Double Oven
- Built-In Electric Oven
- Range
- Microwave
- Dishwasher
- Kitchen Island
Flooring
- Engineered Wood
- Carpet
- Ceramic Tile
Bedrooms and Bathrooms
- 4 Bedrooms | 2 Main Level Bedrooms
- En-Suite Bathroom
- Maid or Guest Quarters
Laundry
- Laundry Room
- Laundry on upper level
Accessible Home Design
- Accessible Bedroom
- Halls are 36 inches wide or more
- Doors are 36 inches wide or more
Outdoor Features
- Deck
- Covered Patio or Porch
- Pole Barn
Schools
- Hastings Middle School
- Hastings High School
Utilities
- Forced Air Heating and Cooling System
- Heating System Uses Propane
- Heating System Powered By Owned Propane
- Generator Hookup
- Well
- Propane Water Heater
- Water Softener is Owned
- Septic System
- Private Sewer
- Cable TV Available
Ownership History
Purchase Details
Home Financials for this Owner
Home Financials are based on the most recent Mortgage that was taken out on this home.Purchase Details
Home Financials for this Owner
Home Financials are based on the most recent Mortgage that was taken out on this home.Purchase Details
Purchase Details
Similar Homes in Hastings, MI
Home Values in the Area
Average Home Value in this Area
Purchase History
| Date | Type | Sale Price | Title Company |
|---|---|---|---|
| Warranty Deed | $455,500 | Bell Title | |
| Interfamily Deed Transfer | $240,000 | Nations Title Agency | |
| Interfamily Deed Transfer | -- | None Available | |
| Deed | $115,000 | -- |
Mortgage History
| Date | Status | Loan Amount | Loan Type |
|---|---|---|---|
| Open | $441,350 | New Conventional | |
| Previous Owner | $336,000 | New Conventional | |
| Previous Owner | $312,500 | New Conventional | |
| Previous Owner | $30,000 | Credit Line Revolving | |
| Previous Owner | $224,000 | New Conventional | |
| Previous Owner | $200,000 | Unknown | |
| Previous Owner | $35,233 | Unknown | |
| Previous Owner | $45,000 | Unknown | |
| Previous Owner | $70,000 | Unknown |
Property History
| Date | Event | Price | Change | Sq Ft Price |
|---|---|---|---|---|
| 07/21/2025 07/21/25 | Sold | $455,500 | +1.2% | $168 / Sq Ft |
| 06/25/2025 06/25/25 | Pending | -- | -- | -- |
| 06/16/2025 06/16/25 | For Sale | $449,900 | -- | $166 / Sq Ft |
Tax History Compared to Growth
Tax History
| Year | Tax Paid | Tax Assessment Tax Assessment Total Assessment is a certain percentage of the fair market value that is determined by local assessors to be the total taxable value of land and additions on the property. | Land | Improvement |
|---|---|---|---|---|
| 2025 | $1,790 | $232,500 | $0 | $0 |
| 2024 | $1,790 | $247,900 | $0 | $0 |
| 2023 | $5,758 | $201,100 | $0 | $0 |
| 2022 | $5,758 | $201,100 | $0 | $0 |
| 2021 | $5,758 | $177,700 | $0 | $0 |
| 2020 | $2,795 | $180,100 | $0 | $0 |
| 2019 | $2,795 | $180,700 | $0 | $0 |
| 2018 | $4,503 | $161,200 | $0 | $0 |
| 2017 | $4,503 | $154,400 | $0 | $0 |
| 2016 | -- | $154,900 | $0 | $0 |
| 2015 | -- | $125,400 | $0 | $0 |
| 2014 | -- | $125,400 | $0 | $0 |
Agents Affiliated with this Home
-
Christine Atwell
C
Seller's Agent in 2025
Christine Atwell
City2Shore Real Estate Inc.
(616) 366-7515
8 Total Sales
-
Valeri Neeb
V
Buyer's Agent in 2025
Valeri Neeb
Keller Williams Realty Rivertown
(989) 492-8911
45 Total Sales
Map
Source: Southwestern Michigan Association of REALTORS®
MLS Number: 25028795
APN: 13-024-012-00
- 1539 Yeckley Rd
- 1220 W Green St
- V/L Biddle Rd
- 736 W Grand St
- 5613 Michigan 179
- Lot 21 Dakota Trail
- Lot 20 Dakota Trail
- Lot 19 Dakota Trail
- Lot 18 Dakota Trail
- Lot 16 Dakota Trail
- Lot 9 Dakota Trail
- Lot 8 Dakota Trail
- Lot 6 Dakota Trail
- Lot 3 Dakota Trail
- Lot 2 Dakota Trail
- Lot 1 Dakota Trail
- 2035 Dakota Trail
- 325 W Marshall St
- 610 S Park St
- 641 W Quimby Rd






