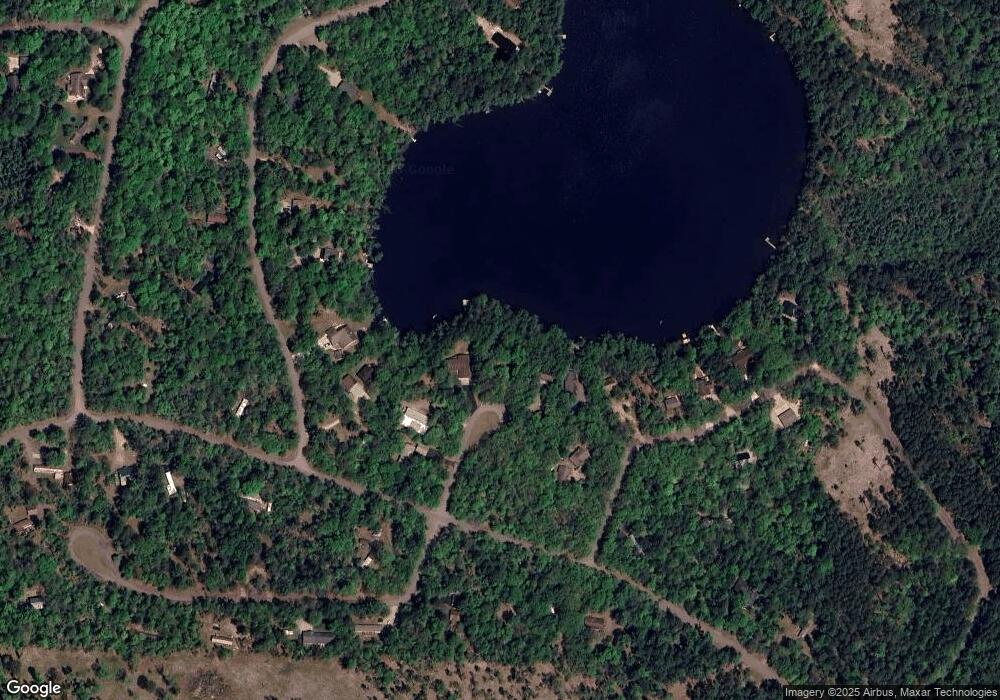
14950 N Sunrise Ct Mountain, WI 54149
Estimated payment $3,052/month
Highlights
- Lake Front
- Deck
- Wooded Lot
- Docks
- Wood Burning Stove
- Cathedral Ceiling
About This Home
Looking for that lake house in the woods? Beautiful 1.5 story cedar sided home on a wooded lot offering 110' of SANDY frontage on Sunrise Lake which is 30' deep, the clearest lake in the area. The home offers living room with vaulted ceiling and wood burning floor to ceiling stone fireplace. Skylights in the Living room and bedrooms and spectacular views of the lake from the 4 Season room offering tongue and groove knotty pine. Wood deck leads to the patio. National Forest a short ATV/UTV ride from the home. Electric Motors allowed. Excellent fishing and optional $15.00 annual Lake Association Fee. Additional photos will be added on 5/28
Home Details
Home Type
- Single Family
Est. Annual Taxes
- $3,046
Year Built
- Built in 1989
Lot Details
- 0.6 Acre Lot
- Lake Front
- Street terminates at a dead end
- Wooded Lot
Parking
- 1 Car Detached Garage
- Gravel Driveway
Home Design
- Block Foundation
- Frame Construction
- Metal Roof
- Cedar
Interior Spaces
- 1,572 Sq Ft Home
- 1.5-Story Property
- Cathedral Ceiling
- Skylights
- Wood Burning Stove
- Stone Fireplace
- Property Views
Kitchen
- Electric Oven
- Electric Range
- Dishwasher
Flooring
- Carpet
- Vinyl
Bedrooms and Bathrooms
- 2 Bedrooms
- Primary Bedroom on Main
- 2 Full Bathrooms
Laundry
- Dryer
- Washer
Basement
- Basement Fills Entire Space Under The House
- Laundry in Basement
Outdoor Features
- Docks
- Deck
- Open Patio
Utilities
- Radiant Heating System
- Drilled Well
- Public Septic Tank
Community Details
- Su Nrise Lake Sub Subdivision
Listing and Financial Details
- Assessor Parcel Number 036-65-29-053-04-50
Map
Home Values in the Area
Average Home Value in this Area
Tax History
| Year | Tax Paid | Tax Assessment Tax Assessment Total Assessment is a certain percentage of the fair market value that is determined by local assessors to be the total taxable value of land and additions on the property. | Land | Improvement |
|---|---|---|---|---|
| 2024 | $3,046 | $290,900 | $119,300 | $171,600 |
| 2023 | $2,993 | $290,900 | $119,300 | $171,600 |
| 2022 | $2,803 | $210,000 | $85,200 | $124,800 |
| 2021 | $2,842 | $210,000 | $85,200 | $124,800 |
| 2020 | $2,817 | $210,000 | $85,200 | $124,800 |
| 2019 | $2,704 | $210,000 | $85,200 | $124,800 |
| 2018 | $2,846 | $222,500 | $87,300 | $135,200 |
| 2017 | $2,856 | $222,500 | $87,300 | $135,200 |
| 2016 | $2,825 | $222,500 | $87,300 | $135,200 |
| 2015 | $2,770 | $222,500 | $87,300 | $135,200 |
| 2013 | $3,388 | $236,800 | $87,300 | $149,500 |
Property History
| Date | Event | Price | Change | Sq Ft Price |
|---|---|---|---|---|
| 05/19/2025 05/19/25 | For Sale | $499,900 | +145.0% | $318 / Sq Ft |
| 06/22/2014 06/22/14 | Sold | $204,000 | -6.8% | $124 / Sq Ft |
| 06/22/2014 06/22/14 | Pending | -- | -- | -- |
| 06/06/2014 06/06/14 | For Sale | $219,000 | -- | $133 / Sq Ft |
Purchase History
| Date | Type | Sale Price | Title Company |
|---|---|---|---|
| Trustee Deed | $204,000 | -- |
About the Listing Agent

I began my real estate career in 1986, as broker with "Wauwatosa Realty", which became the Largest Real Estate Company in Wisconsin-Shorewest Realtors. I was appointed Associate Vice-President of Shorewest Realtors in 1995, lifetime member of the Million Dollar Club, National Sales Award Recipient each year, as well as Office Production Leader in 1995, and a lifetime member of The President's Club. Later I was part of a sales team which became the #1 Sales Team in two counties, of south
John's Other Listings
Source: Greater Northwoods MLS
MLS Number: 212204
APN: 036-65-29-053-04-50
- 0 Definn Dr
- 15310 County Rd W
- 15310 County Road W -
- 15366 Grindle Oak Dr
- 15390 Jacklin Heights Cr
- 15390 Jacklin Heights Cir
- 15393 Jacklin Heights Cir
- 15393 Jacklin Heights Cr
- 14773 Bear Paw Trail
- 14854 Old 32
- 11689 Eagle Bluff Ln
- 15693 Sunrise Rd
- 14183 Doran Rd
- 15922 Flower Lake Dr
- 0 Ridge St
- Lt9-12 Ridge St
- 0 County Hwy W
- 14443 River Rd
- 14514 Gillette Ln
- 14970 Wandering Springs Ct
