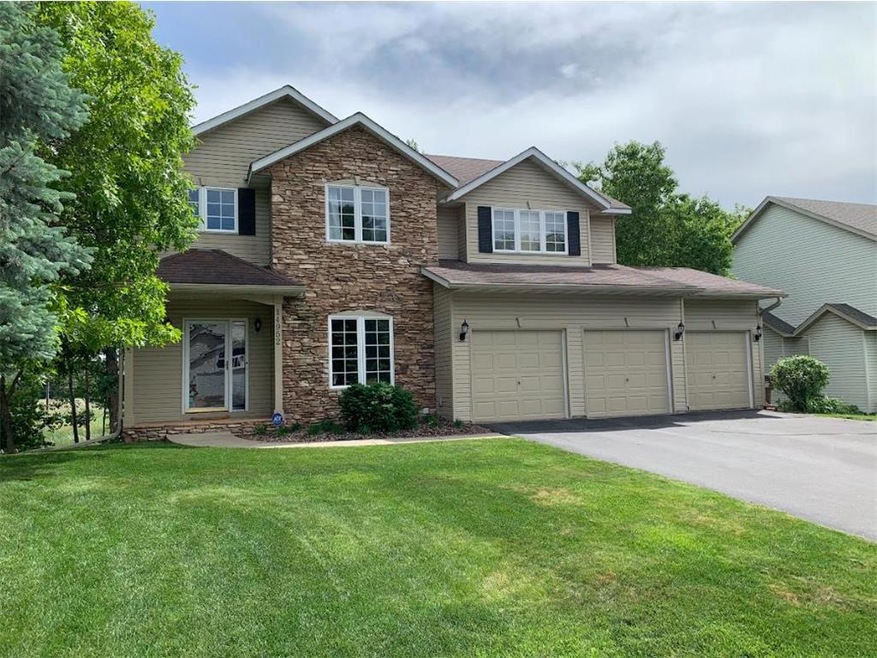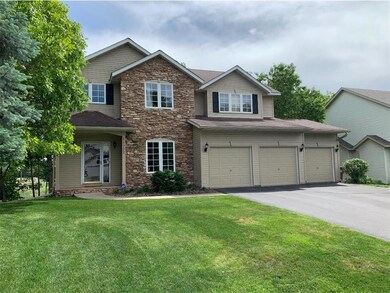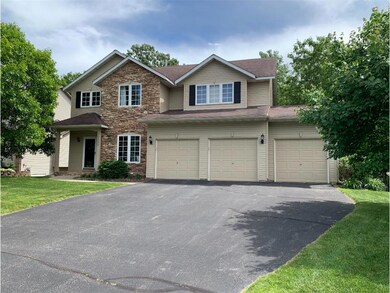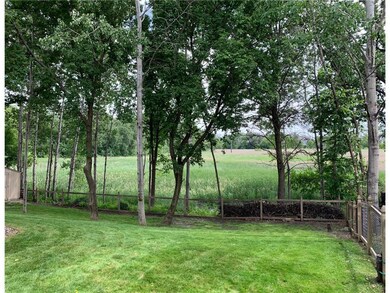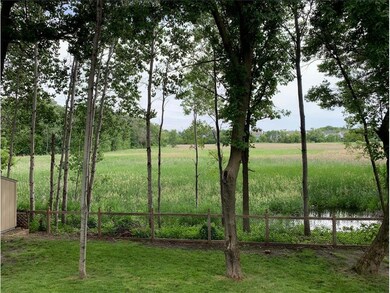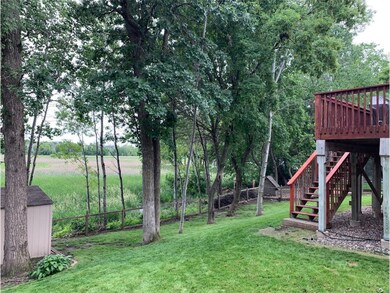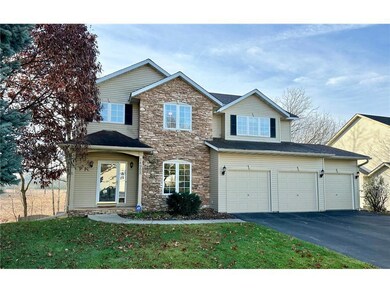14952 Overlook Dr Savage, MN 55378
Estimated payment $3,186/month
About This Home
Location! Location! Location! Exceptional in-demand Dufferin Park opportunity! Located in Prior Lake/Savage School District. This executive 2-story walk-out is situated on a large lot overlooking wetlands with mature trees for wonderful backyard privacy or outdoor entertaining on the large deck! Outside features a 10x12 storage shed and in-ground irrigation. Inside features fully finished walk-out basement with a 5th bedroom and 3/4 bath on the lower level. The main level features a mudroom/laundry, an office/den, and a formal dining room. The kitchen is open to the informal dining and main-level living room, which allows for nice entertaining space. Upstairs, there are 4 bedrooms, including a very spacious owners' suite with window seating, walk-in closets, a separate tub, and double sinks!
Map
Home Details
Home Type
Single Family
Year Built
1999
Lot Details
0
HOA Fees
$8 per month
Parking
3
Listing Details
- Prop. Type: Single-Family
- Directions: Egan Dr. west to Dakota Ave. South to Dufferin Dr. East to Overlook Dr., south to 14952.
- New Construction: No
- Year Built: 1999
- Cleared Acreage: >= 1/2
- CondoFeeMonthly: 8.33
- Full Street Address: 14952 Overlook Drive
- Type 5 Heat Fuel: Natural Gas
- HOAFeeYearly: 100.0
- Kitchen Level: Main
- Lot Acreage: 0.65
- Municipality Type: City
- Other Rm1 Level: Main
- Other Rm1 Name: Office
- Other Rm2 Name: Mud Room
- Lot Description Waterfront: No
- Special Features: None
- Property Sub Type: Detached
Interior Features
- Appliances: Dishwasher, Disposal, Dryer, Microwave, Range, Refrigerator, Washer
- Has Basement: Block, Daylight Window, Finished, Full, Storage Area, Walk Out/Outer Door
- Interior Amenities: Water Softener, Ceiling Fan(s), Wood Floors, Wood trim, Tile Floors, Cathedral/vaulted ceiling, Walk-in closet(s), Circuit Breakers
- Bathroom Description: 3/4 on Lower, Full on Lower, Master Bedroom Bath: Full, Master Bedroom Bath, Half on Main, At least 1 Tub, Full on Upper
- Room Bedroom2 Level: Upper
- Bedroom 3 Level: Upper
- Bedroom 4 Level: Upper
- Room Bedroom5 Level: Lower
- Dining Room Dining Room Level: Main
- Family Room Level: Lower
- Living Room Level: Main
- Master Bedroom Master Bedroom Level: Upper
- Master Bedroom Master Bedroom Width: 21
- Three Quarter Bathrooms: 1
- Second Floor Total Sq Ft: 3336.00
Exterior Features
- Exterior Features: Deck, Irrigation system
- Exterior Building Type: Single Family/Detached, 2 Story
- Exterior: Brick/Stone, Vinyl, Block
- Out Buildings: Storage Shed
Garage/Parking
- Parking Features:Workshop in Garage: Attached, Opener Included
- Garage Spaces: 3.0
Utilities
- Water Waste: Municipal Water, Municipal Sewer
Condo/Co-op/Association
- HOA Fee Frequency: Annually
Schools
- Junior High Dist: Prior Lake-Savage Area Schools
Lot Info
- Zoning: Residential-Single
- Acreage Range: 0.5 to .99
- Lot Description: Fence, Shade Trees
- Lot Sq Ft: 28314
Building Info
- New Development: No
Tax Info
- Tax Year: 2024
- Total Taxes: 5258.0
Home Values in the Area
Average Home Value in this Area
Tax History
| Year | Tax Paid | Tax Assessment Tax Assessment Total Assessment is a certain percentage of the fair market value that is determined by local assessors to be the total taxable value of land and additions on the property. | Land | Improvement |
|---|---|---|---|---|
| 2025 | $5,210 | $512,000 | $178,200 | $333,800 |
| 2024 | $5,258 | $495,100 | $181,400 | $313,700 |
| 2023 | $5,094 | $497,100 | $181,500 | $315,600 |
| 2022 | $5,064 | $493,800 | $191,000 | $302,800 |
| 2021 | $4,862 | $414,700 | $151,400 | $263,300 |
| 2020 | $4,908 | $384,600 | $128,200 | $256,400 |
| 2019 | $4,932 | $377,500 | $132,000 | $245,500 |
| 2018 | $4,904 | $0 | $0 | $0 |
| 2016 | $4,892 | $0 | $0 | $0 |
| 2014 | -- | $0 | $0 | $0 |
Property History
| Date | Event | Price | List to Sale | Price per Sq Ft | Prior Sale |
|---|---|---|---|---|---|
| 03/17/2025 03/17/25 | Sold | $520,000 | -1.9% | $156 / Sq Ft | View Prior Sale |
| 01/26/2025 01/26/25 | Pending | -- | -- | -- | |
| 01/17/2025 01/17/25 | For Sale | $530,000 | 0.0% | $159 / Sq Ft | |
| 01/08/2025 01/08/25 | Pending | -- | -- | -- | |
| 01/02/2025 01/02/25 | For Sale | $530,000 | -- | $159 / Sq Ft |
Purchase History
| Date | Type | Sale Price | Title Company |
|---|---|---|---|
| Warranty Deed | $520,000 | Metro Title | |
| Warranty Deed | $425,000 | Metro Title Services Inc | |
| Warranty Deed | $360,000 | -- | |
| Warranty Deed | $411,750 | -- | |
| Warranty Deed | $411,750 | -- | |
| Warranty Deed | $239,333 | -- | |
| Warranty Deed | $55,900 | -- |
Mortgage History
| Date | Status | Loan Amount | Loan Type |
|---|---|---|---|
| Open | $416,000 | New Conventional | |
| Previous Owner | $382,500 | New Conventional |
Source: Western Wisconsin REALTORS® Association
MLS Number: 6640650
APN: 26-265-023-0
- 6030 Meadowood Ct
- 14606 Beverly Ln
- 14872 Oakwood Place
- 14549 Beverly Ln
- 14553 Oconnell Rd
- 7123 148th St W
- 6708 Chadwick Dr
- 14974 Chestnut Ln
- 7002 S Park Dr
- 15125 Maryland Ave
- 14475 Oconnell Rd
- 15244 Maryland Ave
- 14430 Woodbridge Ln
- 14550 Hunters Ln
- 5410 S Park Dr
- 5298 S Park Dr
- 7519 Arbor Ln
- 7590 Crimson Ln
- 14578 Hunters Ln
- 14344 Alabama Ave S
