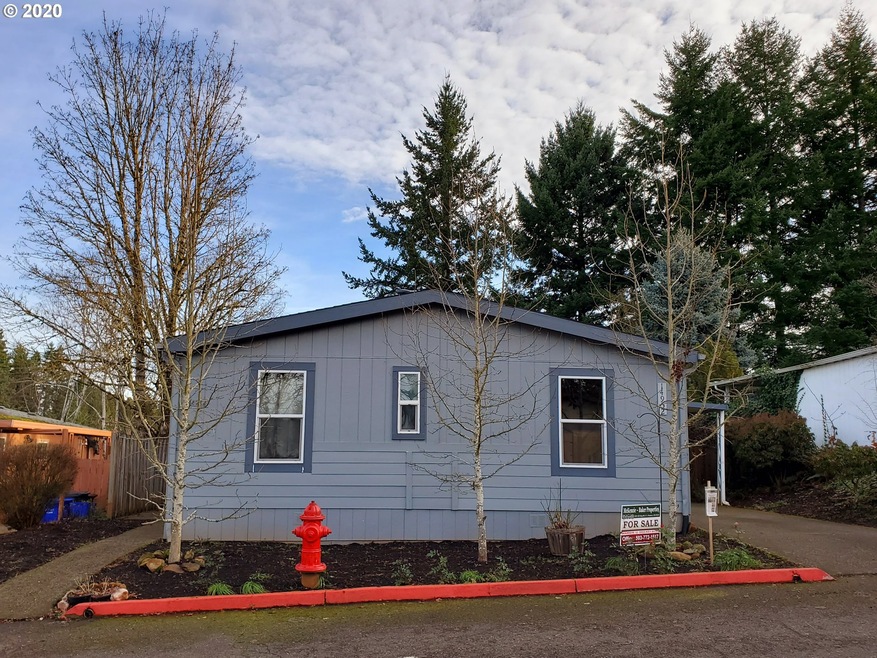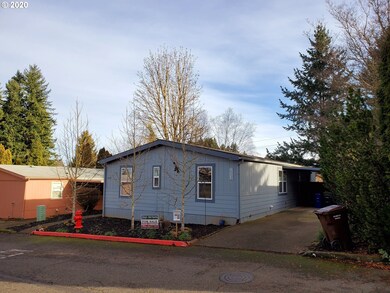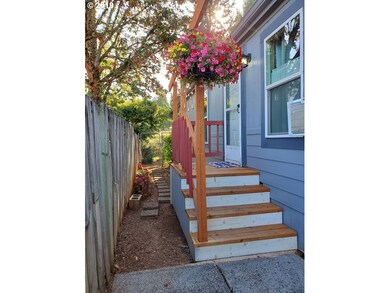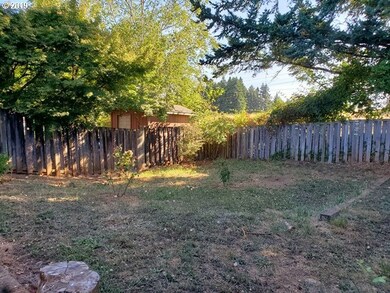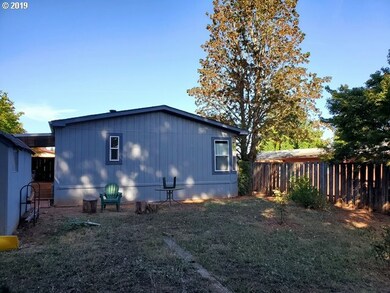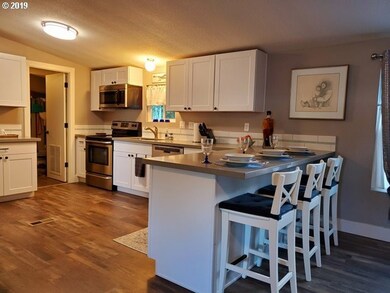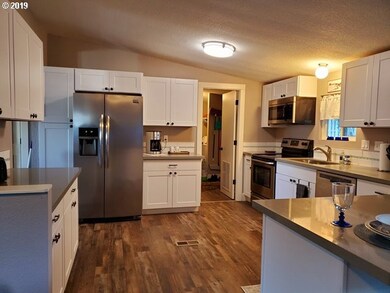
$125,000
- 2 Beds
- 2 Baths
- 1,440 Sq Ft
- 15130 S Maplelane Rd
- Unit 14
- Oregon City, OR
Beautifully maintained and move-in ready, this manufactured home in a 55+ community in Maplelane Estates offers comfort, convenience, and charm. Unit 14 is thoughtfully landscaped with an accessible ramp leading to the side entry from the covered carport. The spacious living room features large windows and a cozy gas stove. The kitchen includes a sunny breakfast nook with patio access, perfect
Nick Shivers Keller Williams PDX Central
