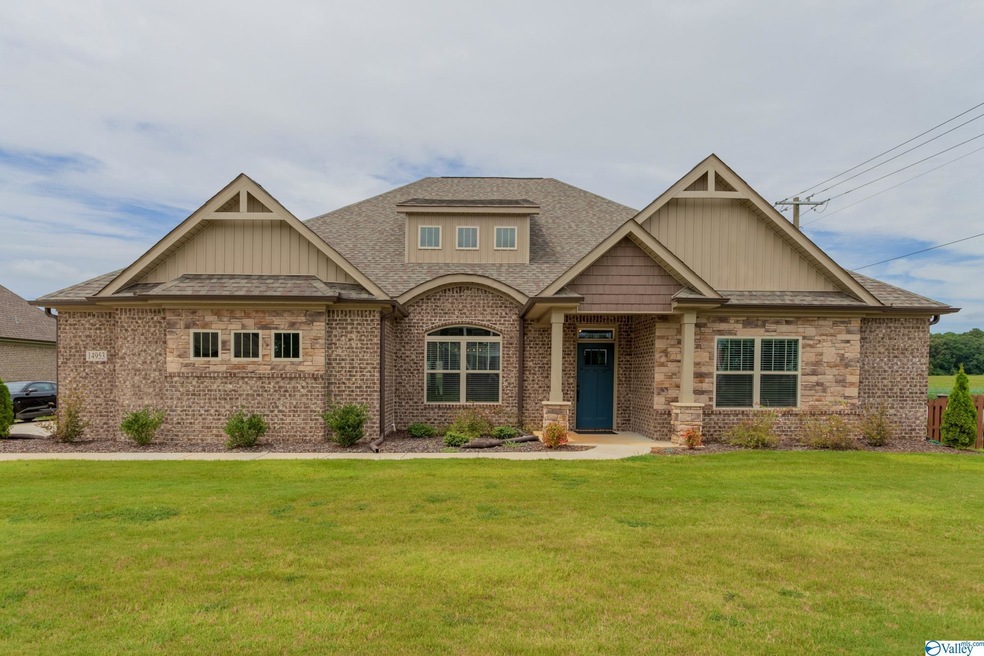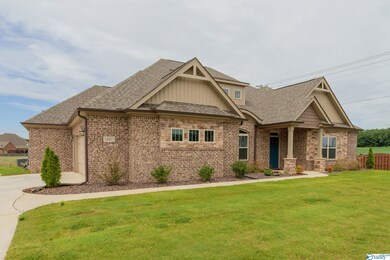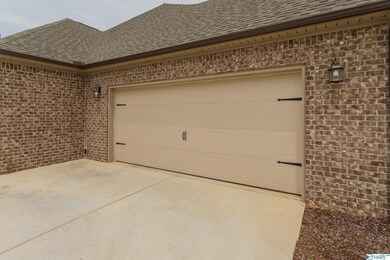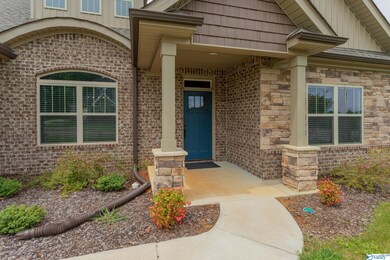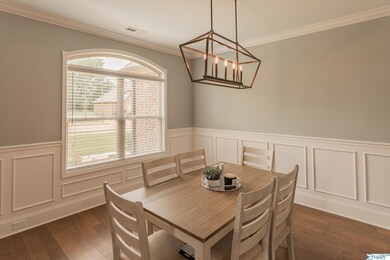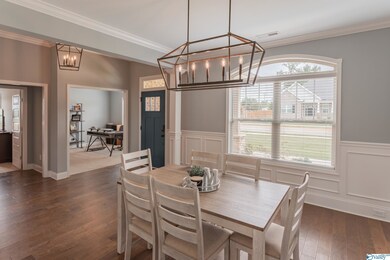
14953 Commonwealth Dr Athens, AL 35613
Highlights
- Clubhouse
- Traditional Architecture
- Covered patio or porch
- Creekside Elementary School Rated A-
- Community Pool
- 2 Car Attached Garage
About This Home
As of September 2021OPEN HOUSE SAT 2-4:00**Former Model Home practically brand new. Full brick single story home on corner lot features 4 bedrooms plus a study & 3.5 bathrooms. Open floor plan features formal dining room with chair rail, wainscoting and crown molding with wood flooring. Great room is anchored by a gas fireplace with shiplap & cedar mantle flanked by built in bookcases. Stunning kitchen has a large island, granite counter tops, tile backsplash, crown molding & stainless steel appliances just steps away from a huge pantry & built in drop zone. Isolated owner's suite boasts trey ceiling, crown molding, dual vanity, tile shower, soaker tub & two spacious closets. Oversized garage & c
Last Agent to Sell the Property
Keller Williams Realty Madison License #113652 Listed on: 08/18/2021

Home Details
Home Type
- Single Family
Est. Annual Taxes
- $1,356
Year Built
- Built in 2019
Lot Details
- 0.34 Acre Lot
- Lot Dimensions are 85.11 x 150 x 85.11 x 124.97
Parking
- 2 Car Attached Garage
- Side Facing Garage
- Garage Door Opener
Home Design
- Traditional Architecture
- Slab Foundation
Interior Spaces
- 3,025 Sq Ft Home
- Property has 1 Level
- Gas Log Fireplace
- Double Pane Windows
Kitchen
- Oven or Range
- Microwave
- Dishwasher
Bedrooms and Bathrooms
- 4 Bedrooms
Outdoor Features
- Covered patio or porch
Schools
- East Limestone Elementary School
- East Limestone High School
Utilities
- Central Heating and Cooling System
- Underground Utilities
Listing and Financial Details
- Tax Lot 8
- Assessor Parcel Number 09 04 20 0 003 008.000
Community Details
Overview
- Property has a Home Owners Association
- Kingston Place HOA, Phone Number (256) 772-8030
- Built by MURPHY HOMES INC
- Kingston Place Subdivision
Amenities
- Common Area
- Clubhouse
Recreation
- Community Pool
Ownership History
Purchase Details
Home Financials for this Owner
Home Financials are based on the most recent Mortgage that was taken out on this home.Purchase Details
Home Financials for this Owner
Home Financials are based on the most recent Mortgage that was taken out on this home.Purchase Details
Home Financials for this Owner
Home Financials are based on the most recent Mortgage that was taken out on this home.Purchase Details
Similar Homes in Athens, AL
Home Values in the Area
Average Home Value in this Area
Purchase History
| Date | Type | Sale Price | Title Company |
|---|---|---|---|
| Warranty Deed | $435,000 | None Available | |
| Warranty Deed | $399,900 | None Available | |
| Warranty Deed | $50,000 | None Available | |
| Warranty Deed | $46,000 | None Available |
Mortgage History
| Date | Status | Loan Amount | Loan Type |
|---|---|---|---|
| Open | $445,005 | VA | |
| Previous Owner | $369,900 | Construction | |
| Previous Owner | $317,600 | Commercial |
Property History
| Date | Event | Price | Change | Sq Ft Price |
|---|---|---|---|---|
| 09/28/2021 09/28/21 | Sold | $435,000 | 0.0% | $144 / Sq Ft |
| 08/23/2021 08/23/21 | Pending | -- | -- | -- |
| 08/19/2021 08/19/21 | For Sale | $435,000 | +8.8% | $144 / Sq Ft |
| 06/17/2021 06/17/21 | Off Market | $399,900 | -- | -- |
| 03/19/2021 03/19/21 | Sold | $399,900 | 0.0% | $132 / Sq Ft |
| 02/12/2021 02/12/21 | Pending | -- | -- | -- |
| 02/05/2021 02/05/21 | For Sale | $399,900 | 0.0% | $132 / Sq Ft |
| 02/05/2021 02/05/21 | Price Changed | $399,900 | 0.0% | $132 / Sq Ft |
| 08/10/2019 08/10/19 | Off Market | $399,900 | -- | -- |
| 08/09/2018 08/09/18 | For Sale | $324,900 | -- | $107 / Sq Ft |
Tax History Compared to Growth
Tax History
| Year | Tax Paid | Tax Assessment Tax Assessment Total Assessment is a certain percentage of the fair market value that is determined by local assessors to be the total taxable value of land and additions on the property. | Land | Improvement |
|---|---|---|---|---|
| 2024 | $1,356 | $46,980 | $0 | $0 |
| 2023 | $1,386 | $45,940 | $0 | $0 |
| 2022 | $1,124 | $38,220 | $0 | $0 |
| 2021 | $2,067 | $67,900 | $0 | $0 |
| 2020 | $1,907 | $62,580 | $0 | $0 |
| 2019 | $1,813 | $59,420 | $0 | $0 |
| 2018 | $270 | $9,000 | $0 | $0 |
| 2017 | $270 | $9,000 | $0 | $0 |
Agents Affiliated with this Home
-
Lisa Johnson

Seller's Agent in 2021
Lisa Johnson
Keller Williams Realty Madison
(662) 312-4661
47 Total Sales
-

Seller's Agent in 2021
Stephen Doran
Murphy Real Estate, LLC
(256) 337-6915
-
Jim Graham

Seller Co-Listing Agent in 2021
Jim Graham
Murphy Real Estate, LLC
(256) 829-8147
114 Total Sales
-
Marcus Smith

Buyer's Agent in 2021
Marcus Smith
Arcadia Real Estate LLC
(256) 658-5958
81 Total Sales
Map
Source: ValleyMLS.com
MLS Number: 1788835
APN: 0904200003008000
- Thorton-B Capshaw Rd
- McKinley-A1 Capshaw Rd
- Winchester C Capshaw Rd
- Flagstaff-A Capshaw Rd
- Greenridge-C Capshaw Rd
- 14890 Imperial Dr
- 14921 Mooresville Rd
- 15630 Tillane Park Dr
- 15528 Brickman Ln
- 15570 Tillane Park Dr
- 15600 Tillane Park Dr
- 1.6 Highway 72
- 15851 Ruthie Lynn Dr
- 26170 Capshaw Rd
- 14690 Birchbark St
- 15769 Ruthie Lynn Dr
- 15802 Jackson Ln
- 14797 Eva Cir
- Lot 24 Walter Lee Dr
- 14709 Norfleet Dr
