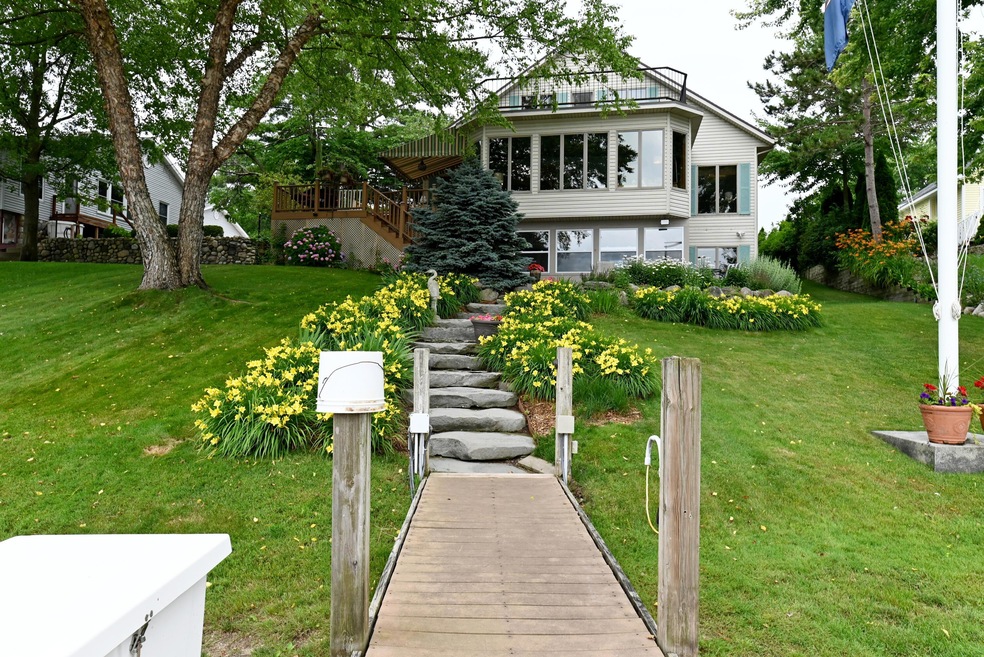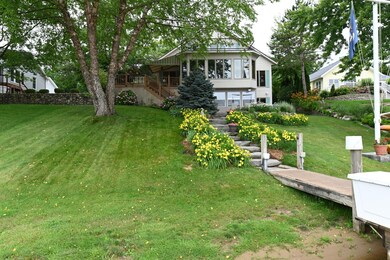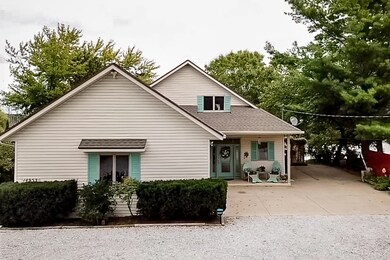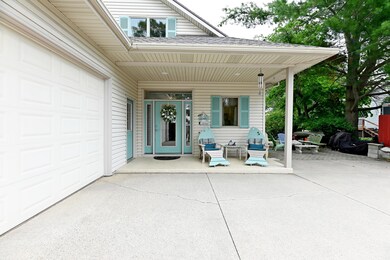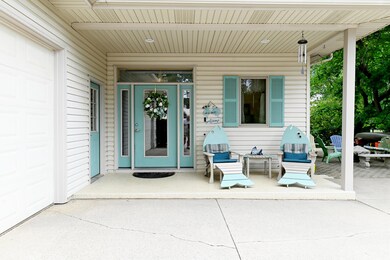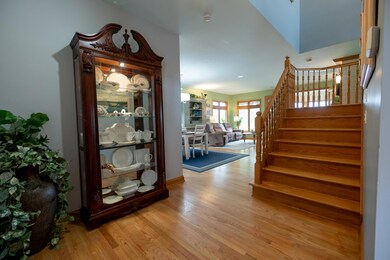
14953 Mercury Dr Grand Haven, MI 49417
Highlights
- Private Waterfront
- Docks
- Fireplace in Primary Bedroom
- Peach Plains School Rated A-
- Spa
- Deck
About This Home
As of September 2024Welcome home to 14953 Mercury Dr. Enjoy exceptional views of the Grand River , game reserve and magnificent sunrises from almost anywhere inside and out. Thoughtfully designed spacious 4 bedroom, 4 1/2 bathrooms with nearly 4,000 sq ft of finished living area. Primary main floor bedroom suite includes soaking tub and walk-in shower connected to riverside sunroom. The sunroom,,3-season room, deck and multiple patios ensures outdoor enjoyment everyday of the year. Permanent year-round dock with 13,000lb boat lift with water and power. This home has been designed to take full advantage of everything that waterfront living offers! Inside you'll still find elegant living spaces with multiple fireplaces, 3 bedrooms have private bathrooms and storage galore! Don't miss out, call today!
Home Details
Home Type
- Single Family
Est. Annual Taxes
- $6,887
Year Built
- Built in 1991
Lot Details
- 0.34 Acre Lot
- Lot Dimensions are 75 x 200
- Private Waterfront
- 75 Feet of Waterfront
- Shrub
- Terraced Lot
- Sprinkler System
- Wooded Lot
- Garden
Parking
- 2 Car Attached Garage
- Garage Door Opener
- Gravel Driveway
Home Design
- Traditional Architecture
- Composition Roof
- Rubber Roof
- Vinyl Siding
Interior Spaces
- 3,938 Sq Ft Home
- 2-Story Property
- Vaulted Ceiling
- Ceiling Fan
- Skylights
- Insulated Windows
- Window Treatments
- Window Screens
- Mud Room
- Family Room with Fireplace
- 4 Fireplaces
- Living Room
- Dining Area
- Den with Fireplace
- Recreation Room with Fireplace
- Sun or Florida Room
- Screened Porch
- Water Views
- Home Security System
Kitchen
- Oven
- Cooktop
- Microwave
- Dishwasher
Flooring
- Wood
- Carpet
- Laminate
- Ceramic Tile
Bedrooms and Bathrooms
- 4 Bedrooms | 1 Main Level Bedroom
- Fireplace in Primary Bedroom
Laundry
- Laundry Room
- Laundry on main level
- Dryer
- Washer
Finished Basement
- Walk-Out Basement
- Basement Fills Entire Space Under The House
- Sump Pump
Outdoor Features
- Spa
- Water Access
- Docks
- Deck
- Patio
Location
- Mineral Rights Excluded
Utilities
- Forced Air Heating and Cooling System
- Heating System Uses Natural Gas
- Natural Gas Water Heater
- Septic System
- High Speed Internet
- Phone Available
- Cable TV Available
Ownership History
Purchase Details
Home Financials for this Owner
Home Financials are based on the most recent Mortgage that was taken out on this home.Purchase Details
Map
Similar Home in Grand Haven, MI
Home Values in the Area
Average Home Value in this Area
Purchase History
| Date | Type | Sale Price | Title Company |
|---|---|---|---|
| Warranty Deed | $790,000 | Chicago Title | |
| Interfamily Deed Transfer | -- | Attorney |
Mortgage History
| Date | Status | Loan Amount | Loan Type |
|---|---|---|---|
| Open | $671,500 | New Conventional | |
| Previous Owner | $232,800 | New Conventional | |
| Previous Owner | $236,400 | New Conventional | |
| Previous Owner | $240,379 | New Conventional | |
| Previous Owner | $350,000 | Credit Line Revolving |
Property History
| Date | Event | Price | Change | Sq Ft Price |
|---|---|---|---|---|
| 09/27/2024 09/27/24 | Sold | $790,000 | -6.9% | $201 / Sq Ft |
| 08/16/2024 08/16/24 | Pending | -- | -- | -- |
| 07/17/2024 07/17/24 | Price Changed | $849,000 | -5.1% | $216 / Sq Ft |
| 06/24/2024 06/24/24 | For Sale | $895,000 | -- | $227 / Sq Ft |
Tax History
| Year | Tax Paid | Tax Assessment Tax Assessment Total Assessment is a certain percentage of the fair market value that is determined by local assessors to be the total taxable value of land and additions on the property. | Land | Improvement |
|---|---|---|---|---|
| 2024 | $4,063 | $314,100 | $0 | $0 |
| 2023 | $4,348 | $282,600 | $0 | $0 |
| 2022 | $6,436 | $274,300 | $0 | $0 |
| 2021 | $6,252 | $264,200 | $0 | $0 |
| 2020 | $6,099 | $211,000 | $0 | $0 |
| 2019 | $6,140 | $222,100 | $0 | $0 |
| 2018 | $5,722 | $234,400 | $86,300 | $148,100 |
| 2017 | $5,594 | $208,700 | $0 | $0 |
| 2016 | $5,611 | $204,800 | $0 | $0 |
| 2015 | -- | $200,100 | $0 | $0 |
| 2014 | -- | $205,400 | $0 | $0 |
Source: Southwestern Michigan Association of REALTORS®
MLS Number: 24032264
APN: 70-07-01-130-009
- 14994 Bignell Dr
- 15096 Bayou Point Place Unit 6
- 15255 Millhouse Ct
- 14700 Mercury Dr
- 14776 Park Ct
- 15104 Willowwood Ct
- 13548 Greenbriar Dr
- 14200 Green St Unit 1
- 15346 Nickolas Dr
- 15035 155th Ave
- 14788 Boom Rd
- 13553 Oakfield Ln
- 13347 Greenbriar Dr
- 15120 155th Ave
- 14465 Angelus Cir
- 15304 144th Ave
- 15350 144th Ave
- 15350 144th Ave
- 15350 144th Ave
- 15350 144th Ave
