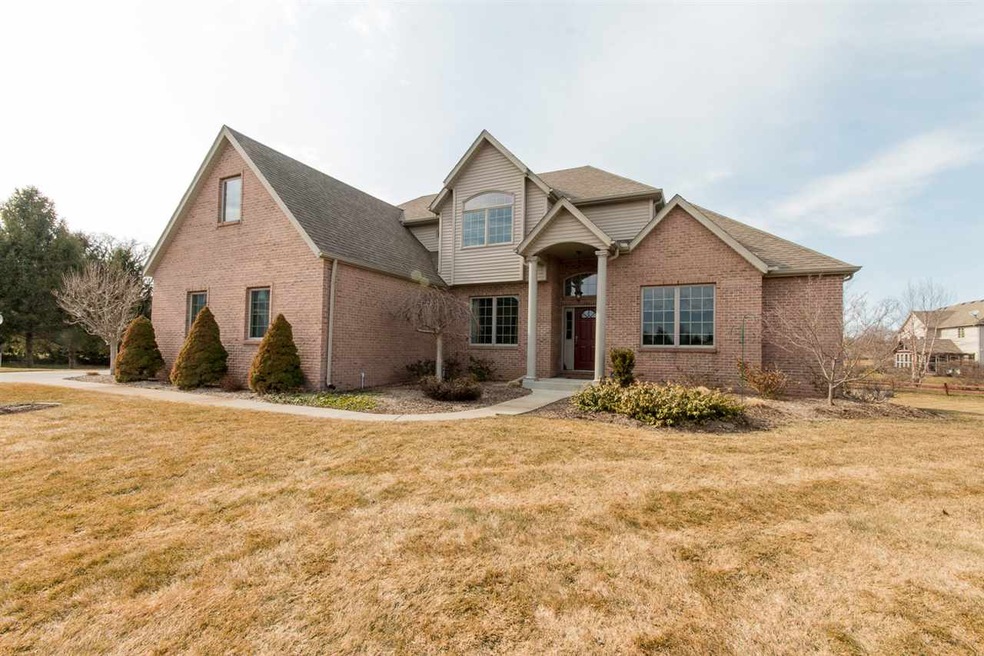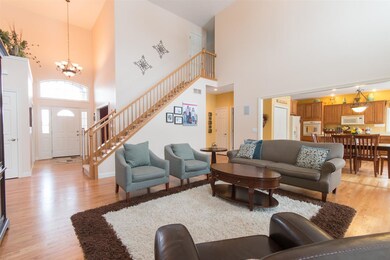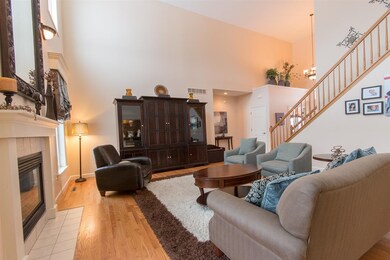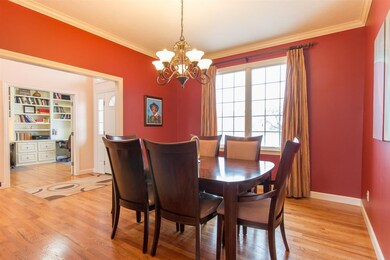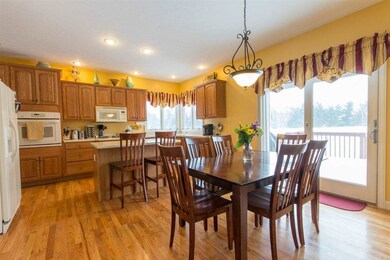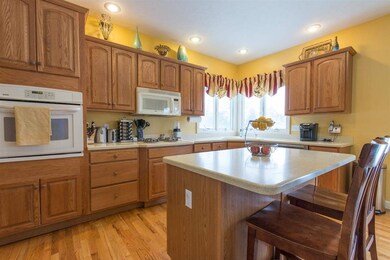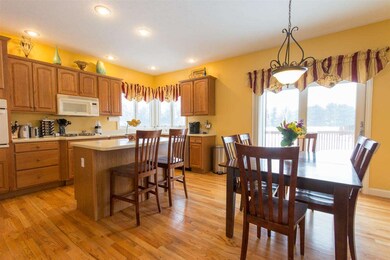
14955 Bristol Ct Granger, IN 46530
Highlights
- Primary Bedroom Suite
- 1.04 Acre Lot
- Backs to Open Ground
- Northpoint Elementary School Rated A
- Open Floorplan
- Cathedral Ceiling
About This Home
As of May 2023Prepare to love it! Main floor MBR en suite; formal DR; big sunny eat in kitchen; great room with vaulted ceiling and fireplace for all the fun times. LL has great theater space and play room plus supersized laundry. Upper level holds 4 more bedrooms! Outside check out the side load 3 car garage and large cul de sac lot (1A) plus deck for all those summer cookouts and sun bathing!
Home Details
Home Type
- Single Family
Est. Annual Taxes
- $3,999
Year Built
- Built in 2003
Lot Details
- 1.04 Acre Lot
- Lot Dimensions are 215x211
- Backs to Open Ground
- Cul-De-Sac
- Rural Setting
- Level Lot
- Irregular Lot
Parking
- 3 Car Attached Garage
- Garage Door Opener
- Driveway
Home Design
- Brick Exterior Construction
- Poured Concrete
- Vinyl Construction Material
Interior Spaces
- 2-Story Property
- Open Floorplan
- Cathedral Ceiling
- Ceiling Fan
- Entrance Foyer
- Living Room with Fireplace
- Home Security System
Kitchen
- Eat-In Kitchen
- Kitchen Island
Flooring
- Wood
- Carpet
Bedrooms and Bathrooms
- 5 Bedrooms
- Primary Bedroom Suite
- Garden Bath
Partially Finished Basement
- Basement Fills Entire Space Under The House
- 1 Bathroom in Basement
- Natural lighting in basement
Utilities
- Forced Air Heating and Cooling System
- Heating System Uses Gas
- Private Company Owned Well
- Well
- Septic System
Listing and Financial Details
- Assessor Parcel Number 71-04-14-152-011.000-011
Ownership History
Purchase Details
Home Financials for this Owner
Home Financials are based on the most recent Mortgage that was taken out on this home.Purchase Details
Home Financials for this Owner
Home Financials are based on the most recent Mortgage that was taken out on this home.Purchase Details
Home Financials for this Owner
Home Financials are based on the most recent Mortgage that was taken out on this home.Purchase Details
Home Financials for this Owner
Home Financials are based on the most recent Mortgage that was taken out on this home.Purchase Details
Home Financials for this Owner
Home Financials are based on the most recent Mortgage that was taken out on this home.Purchase Details
Home Financials for this Owner
Home Financials are based on the most recent Mortgage that was taken out on this home.Purchase Details
Home Financials for this Owner
Home Financials are based on the most recent Mortgage that was taken out on this home.Purchase Details
Home Financials for this Owner
Home Financials are based on the most recent Mortgage that was taken out on this home.Purchase Details
Home Financials for this Owner
Home Financials are based on the most recent Mortgage that was taken out on this home.Similar Homes in the area
Home Values in the Area
Average Home Value in this Area
Purchase History
| Date | Type | Sale Price | Title Company |
|---|---|---|---|
| Warranty Deed | -- | Metropolitan Title | |
| Warranty Deed | -- | Metropolitan Title | |
| Quit Claim Deed | -- | None Listed On Document | |
| Interfamily Deed Transfer | -- | None Available | |
| Warranty Deed | -- | -- | |
| Warranty Deed | -- | -- | |
| Deed | $363,000 | -- | |
| Warranty Deed | -- | Meridian Titleo Corp | |
| Warranty Deed | -- | Meridian Titleo Corp |
Mortgage History
| Date | Status | Loan Amount | Loan Type |
|---|---|---|---|
| Open | $509,150 | New Conventional | |
| Closed | $509,150 | New Conventional | |
| Previous Owner | $318,300 | New Conventional | |
| Previous Owner | $318,300 | New Conventional | |
| Previous Owner | $344,850 | New Conventional | |
| Previous Owner | $344,850 | New Conventional | |
| Previous Owner | $56,000 | Credit Line Revolving | |
| Previous Owner | $237,800 | New Conventional | |
| Previous Owner | $249,000 | New Conventional | |
| Previous Owner | $63,600 | Credit Line Revolving | |
| Previous Owner | $254,400 | Purchase Money Mortgage |
Property History
| Date | Event | Price | Change | Sq Ft Price |
|---|---|---|---|---|
| 05/26/2023 05/26/23 | Sold | $599,000 | 0.0% | $146 / Sq Ft |
| 03/25/2023 03/25/23 | Pending | -- | -- | -- |
| 03/22/2023 03/22/23 | For Sale | $599,000 | +65.0% | $146 / Sq Ft |
| 05/14/2015 05/14/15 | Sold | $363,000 | -6.7% | $88 / Sq Ft |
| 04/07/2015 04/07/15 | Pending | -- | -- | -- |
| 03/02/2015 03/02/15 | For Sale | $389,000 | -- | $95 / Sq Ft |
Tax History Compared to Growth
Tax History
| Year | Tax Paid | Tax Assessment Tax Assessment Total Assessment is a certain percentage of the fair market value that is determined by local assessors to be the total taxable value of land and additions on the property. | Land | Improvement |
|---|---|---|---|---|
| 2024 | $5,052 | $674,300 | $181,600 | $492,700 |
| 2023 | $5,614 | $557,000 | $190,200 | $366,800 |
| 2022 | $5,662 | $561,400 | $190,200 | $371,200 |
| 2021 | $4,752 | $470,400 | $89,200 | $381,200 |
| 2020 | $4,637 | $458,900 | $86,200 | $372,700 |
| 2019 | $4,543 | $449,500 | $117,300 | $332,200 |
| 2018 | $4,073 | $400,600 | $80,000 | $320,600 |
| 2017 | $4,196 | $396,000 | $80,000 | $316,000 |
| 2016 | $4,291 | $399,600 | $80,000 | $319,600 |
| 2014 | $4,591 | $401,800 | $80,000 | $321,800 |
| 2013 | $3,999 | $340,700 | $67,300 | $273,400 |
Agents Affiliated with this Home
-
Jan Lazzara

Seller's Agent in 2023
Jan Lazzara
RE/MAX
(574) 532-8001
156 in this area
378 Total Sales
-
Pam Proctor

Seller's Agent in 2015
Pam Proctor
Cressy & Everett - South Bend
(574) 707-9357
13 in this area
102 Total Sales
-
Quinn Thurin

Buyer's Agent in 2015
Quinn Thurin
Cressy & Everett - South Bend
(574) 235-7026
17 in this area
113 Total Sales
Map
Source: Indiana Regional MLS
MLS Number: 201508158
APN: 71-04-14-152-011.000-011
- 14695 Wheaton Dr
- 51263 Lake Pointe Ct
- 15212 Longford Dr
- 51790 Sulkey Ct
- 50933 Sharpstone Ct
- 16855 Brick Rd
- V/L Brick Rd Unit 2
- 15437 Bryanton Ct
- 14860 Brick Rd
- 14197 Avery Point
- 50727 Pickett Ridge Ct
- 15711 Durham Way
- 51436 Turnwood Ln
- 51727 Salem Meadows Lot 15 Dr Unit 15
- 14370 State Road 23
- 51793 Salem Meadows Lot 18 Dr Unit 18
- 51268 Harbor Ridge Dr
- 14170 Kline Shores Lot 23 Dr Unit 23
- 15711 Lake Forest Ct
- 50980 Taddington Ct
