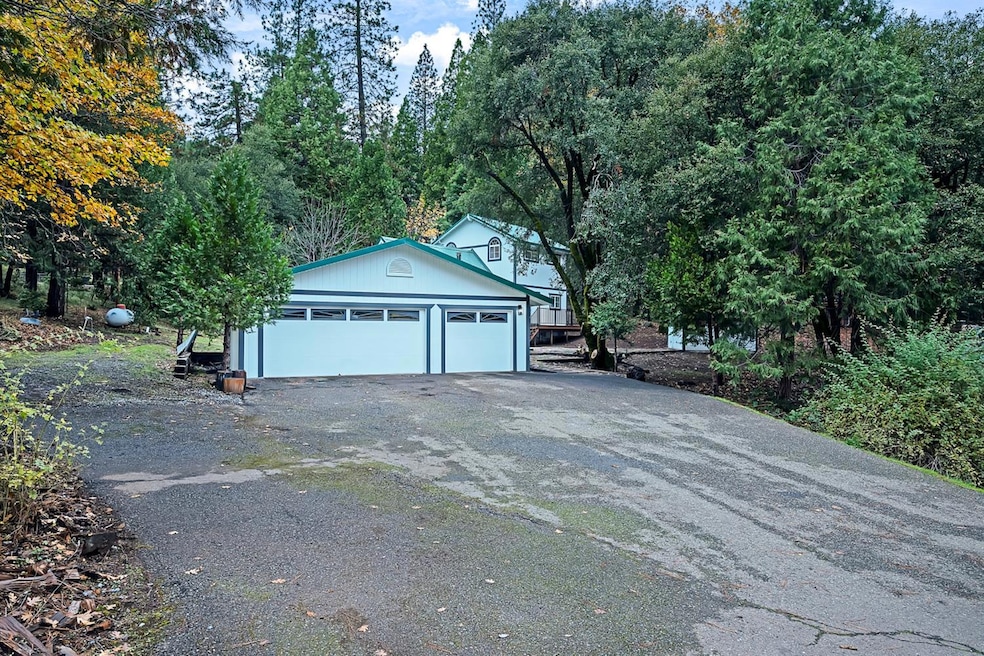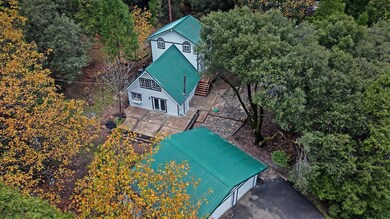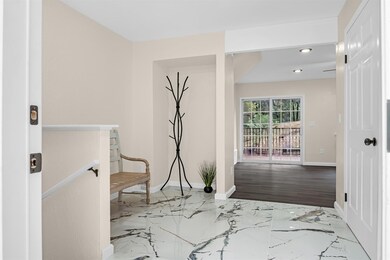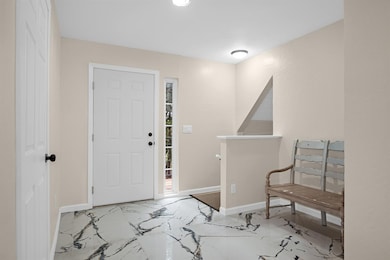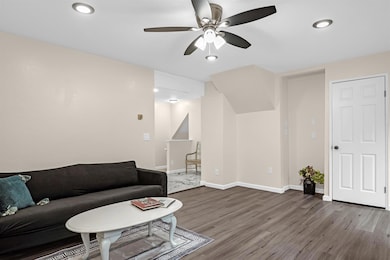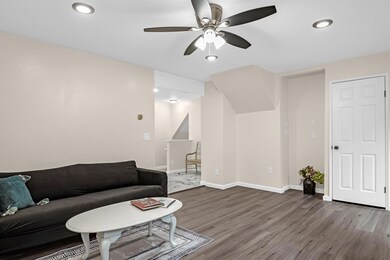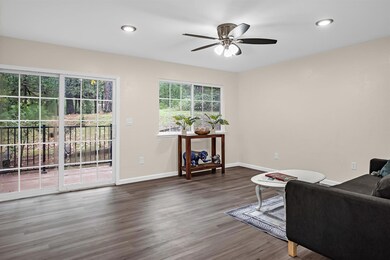14955 Raven Rd Pioneer, CA 95666
Estimated payment $2,520/month
Highlights
- Sitting Area In Primary Bedroom
- Custom Home
- Wood Burning Stove
- Amador High School Rated 9+
- Deck
- Cathedral Ceiling
About This Home
Don't miss this beautiful 3 bedroom, 3 bathroom, split-level home tucked in the beautiful hills of lower Pioneer. Completely remodeled and ready for new owners, this unique home has an open entry way, living room and office on the main level. Downstairs is a shared family/dining room space with a wood burning stove and open floor plan kitchen. Refinished cabinets and new granite countertops with wall to wall storage are both inviting and functional. Downstairs also has a full bathroom and laundry hook-ups. Upstairs to the right you will find a grand primary bedroom with dual closets, private deck, cathedral ceiling and full bathroom. To the left are two smaller bedrooms, a full bathroom and a storage closet. Outside is just as great, the 3-car garage is fully insulated for the ultimate year round workshop with built in work benches. There is also an additional storage building away from the house and garage. Flagstone walkway leads from the spacious parking area to a large outdoor patio and there is a seasonal stream that runs through the lightly sloped acre lot.
Open House Schedule
-
Saturday, November 22, 202512:00 to 2:00 pm11/22/2025 12:00:00 PM +00:0011/22/2025 2:00:00 PM +00:00Come see this great fully updated home! Lots of parking, quiet neighborhood close to Hwy 88!Add to Calendar
Home Details
Home Type
- Single Family
Est. Annual Taxes
- $1,781
Year Built
- Built in 1973 | Remodeled
Lot Details
- 1 Acre Lot
- Northeast Facing Home
- Partially Fenced Property
- Property is zoned R1
Parking
- 3 Car Garage
- 6 Open Parking Spaces
- Front Facing Garage
- Driveway
Home Design
- Custom Home
- A-Frame Home
- Split Level Home
- Concrete Foundation
- Combination Foundation
- Metal Roof
- Wood Siding
- Concrete Perimeter Foundation
Interior Spaces
- 1,728 Sq Ft Home
- 2-Story Property
- Cathedral Ceiling
- Ceiling Fan
- Wood Burning Stove
- Double Pane Windows
- Formal Entry
- Family Room with Fireplace
- Family Room Downstairs
- Living Room
- Home Office
- Carbon Monoxide Detectors
- Washer and Dryer Hookup
Kitchen
- Free-Standing Gas Range
- Dishwasher
- Granite Countertops
Flooring
- Carpet
- Laminate
- Tile
Bedrooms and Bathrooms
- 3 Bedrooms
- Sitting Area In Primary Bedroom
- 3 Full Bathrooms
- Bathtub with Shower
- Separate Shower
Outdoor Features
- Balcony
- Uncovered Courtyard
- Deck
- Patio
- Shed
Utilities
- Central Heating and Cooling System
- Three-Phase Power
- Gas Tank Leased
- Property is located within a water district
- Water Heater
- Septic System
- High Speed Internet
Community Details
- No Home Owners Association
- Mann's Haven Subdivision
Listing and Financial Details
- Home warranty included in the sale of the property
- Assessor Parcel Number 031-200-010-000
Map
Home Values in the Area
Average Home Value in this Area
Tax History
| Year | Tax Paid | Tax Assessment Tax Assessment Total Assessment is a certain percentage of the fair market value that is determined by local assessors to be the total taxable value of land and additions on the property. | Land | Improvement |
|---|---|---|---|---|
| 2025 | $1,781 | $179,353 | $57,648 | $121,705 |
| 2024 | $1,781 | $175,837 | $56,518 | $119,319 |
| 2023 | $1,745 | $172,390 | $55,410 | $116,980 |
| 2022 | $1,685 | $169,011 | $54,324 | $114,687 |
| 2021 | $1,651 | $165,698 | $53,259 | $112,439 |
| 2020 | $1,634 | $164,000 | $52,713 | $111,287 |
| 2019 | $1,601 | $160,785 | $51,680 | $109,105 |
| 2018 | $1,569 | $157,633 | $50,667 | $106,966 |
| 2017 | $1,537 | $154,543 | $49,674 | $104,869 |
| 2016 | $1,506 | $151,513 | $48,700 | $102,813 |
| 2015 | $1,483 | $149,238 | $47,969 | $101,269 |
| 2014 | $1,452 | $146,316 | $47,030 | $99,286 |
Property History
| Date | Event | Price | List to Sale | Price per Sq Ft |
|---|---|---|---|---|
| 11/20/2025 11/20/25 | For Sale | $450,000 | -- | $260 / Sq Ft |
Purchase History
| Date | Type | Sale Price | Title Company |
|---|---|---|---|
| Grant Deed | $185,000 | First American Title | |
| Interfamily Deed Transfer | -- | First American Title Company | |
| Grant Deed | $125,000 | First American Title Company | |
| Trustee Deed | $159,596 | Accommodation |
Mortgage History
| Date | Status | Loan Amount | Loan Type |
|---|---|---|---|
| Open | $236,800 | Construction | |
| Previous Owner | $140,728 | FHA |
Source: MetroList
MLS Number: 225125225
APN: 031-200-010-000
- 23445 Robin Rd
- 23420 Robin Rd
- 23333 State Highway 88
- 23656 Lightning Ln
- 14671 Marilyn Ln
- 14543 Kathy Ln
- 23231 van de Hei Ranch Rd
- 14481 Bobbie Ln
- 0 Red Corral Rd Unit 225009014
- 0 Red Corral Rd Unit 225008999
- 23750 Carson Dr Unit 44
- 23750 Carson Dr Unit 38
- 23750 Carson Dr Unit 26
- 23750 Carson Dr Unit 39
- 23750 Carson Dr Unit 12
- 23750 Carson Dr Unit 29
- 23750 Carson Dr Unit 27
- 23750 Carson Dr Unit 34
- 23832 Old Madrone Rd
- 1 Old Madrone Rd
- 17501 Tannery Ln
- 0000 G
- 17 Raggio Rd Unit 4
- 205 Court St
- 7701 Sly Park Rd
- 6160 Sly Park Rd
- 613 Morning Glory Cir
- 4121 Northwood Dr
- 6194 Speckled Rd
- 6273 Dolly Varden Ln Unit 6273 Dolly Varden Lane
- 4415 Patterson Dr
- 3434 Paydirt Dr
- 6100 Pleasant Valley Rd
- 6041 Golden Center Ct
- 3145 Sheridan St Unit A
- 820 Blue Bell Ct
- 300 Main St Unit ID1265988P
- 300 Main St Unit ID1265994P
- 300 Main St Unit ID1265997P
- 300 Main St Unit ID1265985P
