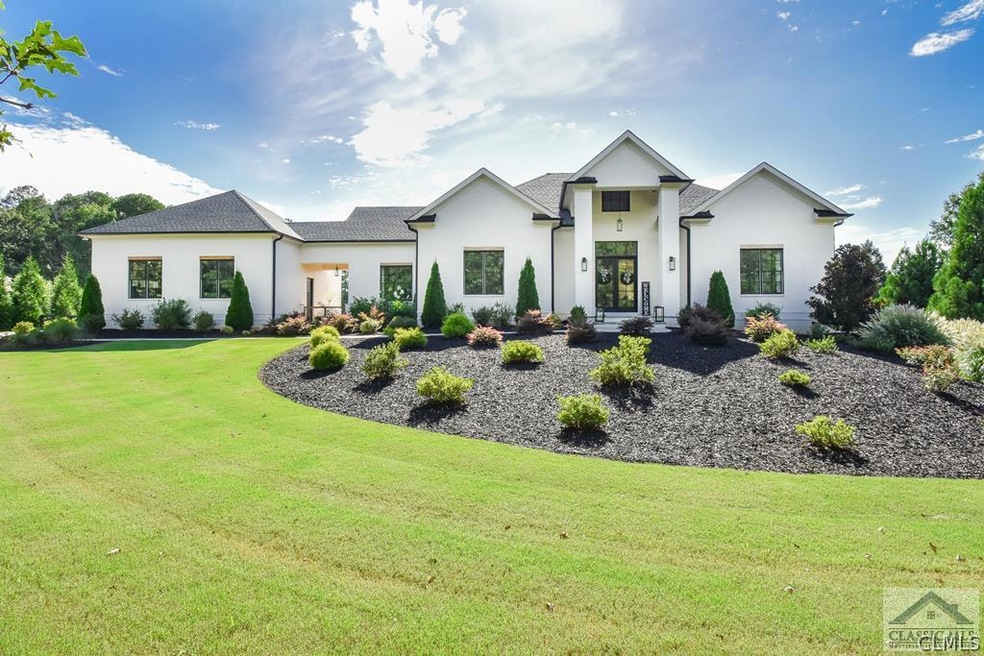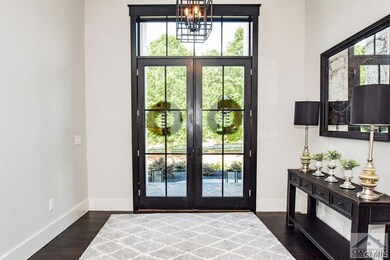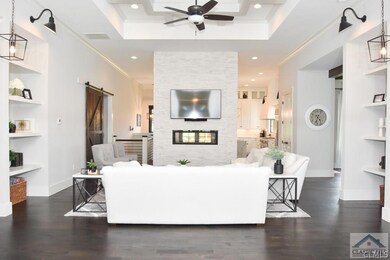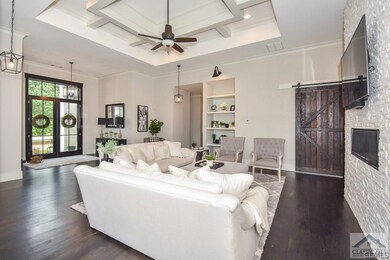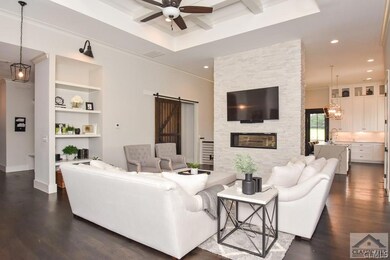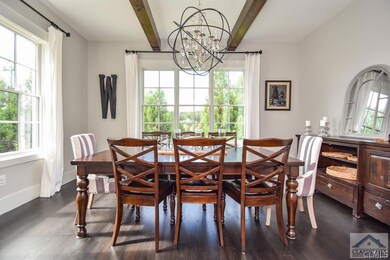
1496 Allens Way Bishop, GA 30621
Highlights
- Custom Closet System
- Deck
- Traditional Architecture
- High Shoals Elementary School Rated A
- Multiple Fireplaces
- Wood Flooring
About This Home
As of November 2020The Wait is over, Your dream Home has Finally Arrived. Perfectly Situated on just shy of 3 acres is 1496 Allen's Way. This Custom built home was just completed two years ago by Right Angle Construction. The sellers spared no expense to complete one of the most unique Homes in Oconee County. Much thought and design went into constructing The Modern Style Farmhouse that is now available to the public for a limited time. As you drive up to the property will you immediately feel the statement this Home makes. A Stately feel with a hint of sleek and modern design. Enter the foyer of the home and immediately feel a sense of relief as you have found the home you have been looking for. Through the foyer sits a welcoming sitting area with a double sided fireplace and high coffered ceilings. To the right is the very generous sized formal dining room that beams of natural light. Wind yourself back to the sleek Kitchen to find details that are mind blowing. A Massive Gas Stove Cooktop, custom cabinets and quartz countertops, slow close cabinets and high end stainless steel appliances are just a few of the features. Off of the Kithcen is a private back deck that offers relaxation. Finished with another double sided fireplace and the ceiling made out of reclaimed wood once again add's to the Modern Farmhouse feel. To the left of the kitchen you will be greeted with the Master Suite that is fit for royalty. The bedroom is very spacious and offers its own private entrance to the back deck that overlooks the acreage the property has to offer. The Master Bathroom includes a Massive Stand Up Shower with a rain head option, a double vanity sink and stand along bathtub. The first floor is completed with two guest bedrooms, each with their private bathroom. There is also a half bathroom located conveniently in the hallway, ideal for guests. Wind yourself down to the basement and be get prepared to be amazed. A Huge wrap around bar with its own refrigerator, sink and TV mounted on the wall screams to host guest. Theatre room is just to the left of downstairs bar area through one of the many barn style doors in the home. The basement finished space is completed with an additional bedroom and full bathroom. The basement does include more additional unfinished space that is perfect for storage or finish the space completely. This property is completed a custom putting green and newly put in Custom landscaping that will add to the properties privacy for years to come. This property is very conveniently located in Oconee County. Four miles to downtown Watkinsville, Less than 8 Miles from the Epps Bridge Corridor, and 2.5 Miles to the Award Winning Oconee County High School. Showings By Appointment only! Approximate measurements were taken in consideration with county Measurements. Total Square footage is approximately 6,158 with approximately 5,000 +/- of finished space.
Home Details
Home Type
- Single Family
Est. Annual Taxes
- $7,414
Year Built
- Built in 2018
Lot Details
- 2.86 Acre Lot
- Fenced
- Sprinkler System
HOA Fees
- $54 Monthly HOA Fees
Parking
- 2 Car Attached Garage
- Parking Available
- Garage Door Opener
Home Design
- Traditional Architecture
- Brick Exterior Construction
Interior Spaces
- 5,200 Sq Ft Home
- 2-Story Property
- Wet Bar
- High Ceiling
- Multiple Fireplaces
- Window Treatments
- Entrance Foyer
- Storage
- Home Security System
Kitchen
- Eat-In Kitchen
- Oven
- Gas Range
- Freezer
- Dishwasher
- Wine Cooler
- Kitchen Island
- Disposal
Flooring
- Wood
- Carpet
- Tile
Bedrooms and Bathrooms
- 4 Bedrooms
- Primary Bedroom on Main
- Custom Closet System
Laundry
- Dryer
- Washer
Finished Basement
- Interior and Exterior Basement Entry
- Bedroom in Basement
- Finished Basement Bathroom
Accessible Home Design
- Therapeutic Whirlpool
Outdoor Features
- Deck
- Covered patio or porch
Schools
- High Shoals Elementary School
- Oconee Middle School
- Oconee County High School
Utilities
- Cooling Available
- Central Heating
- Septic Tank
Community Details
- Saddle Ridge Subdivision
Listing and Financial Details
- Assessor Parcel Number A 07F 001A
Ownership History
Purchase Details
Home Financials for this Owner
Home Financials are based on the most recent Mortgage that was taken out on this home.Purchase Details
Home Financials for this Owner
Home Financials are based on the most recent Mortgage that was taken out on this home.Purchase Details
Home Financials for this Owner
Home Financials are based on the most recent Mortgage that was taken out on this home.Purchase Details
Purchase Details
Home Financials for this Owner
Home Financials are based on the most recent Mortgage that was taken out on this home.Purchase Details
Home Financials for this Owner
Home Financials are based on the most recent Mortgage that was taken out on this home.Purchase Details
Similar Homes in Bishop, GA
Home Values in the Area
Average Home Value in this Area
Purchase History
| Date | Type | Sale Price | Title Company |
|---|---|---|---|
| Warranty Deed | $975,000 | -- | |
| Warranty Deed | -- | -- | |
| Warranty Deed | $89,000 | -- | |
| Foreclosure Deed | $27,500 | -- | |
| Foreclosure Deed | $30,800 | -- | |
| Deed | $115,000 | -- | |
| Deed | -- | -- | |
| Deed | $117,500 | -- |
Mortgage History
| Date | Status | Loan Amount | Loan Type |
|---|---|---|---|
| Open | $150,000 | New Conventional | |
| Open | $870,873 | VA | |
| Previous Owner | $200,000 | New Conventional | |
| Previous Owner | $263,675 | New Conventional | |
| Previous Owner | $504,000 | New Conventional | |
| Previous Owner | $103,500 | New Conventional | |
| Previous Owner | $103,500 | New Conventional |
Property History
| Date | Event | Price | Change | Sq Ft Price |
|---|---|---|---|---|
| 11/13/2020 11/13/20 | Sold | $975,000 | -10.1% | $188 / Sq Ft |
| 11/02/2020 11/02/20 | Pending | -- | -- | -- |
| 07/25/2020 07/25/20 | For Sale | $1,085,000 | +2793.3% | $209 / Sq Ft |
| 04/06/2016 04/06/16 | Sold | $37,500 | -42.3% | -- |
| 04/06/2016 04/06/16 | Pending | -- | -- | -- |
| 03/24/2014 03/24/14 | For Sale | $65,000 | -- | -- |
Tax History Compared to Growth
Tax History
| Year | Tax Paid | Tax Assessment Tax Assessment Total Assessment is a certain percentage of the fair market value that is determined by local assessors to be the total taxable value of land and additions on the property. | Land | Improvement |
|---|---|---|---|---|
| 2024 | $7,414 | $396,040 | $48,000 | $348,040 |
| 2023 | $7,414 | $371,388 | $42,000 | $329,388 |
| 2022 | $7,144 | $332,568 | $42,000 | $290,568 |
| 2021 | $7,060 | $304,729 | $42,000 | $262,729 |
| 2020 | $6,027 | $259,731 | $42,000 | $217,731 |
| 2019 | $5,901 | $254,301 | $42,000 | $212,301 |
| 2018 | $946 | $36,000 | $36,000 | $0 |
| 2017 | $762 | $30,960 | $30,960 | $0 |
| 2016 | $506 | $19,200 | $19,200 | $0 |
| 2015 | $450 | $16,800 | $16,800 | $0 |
| 2014 | $351 | $13,440 | $13,440 | $0 |
| 2013 | -- | $10,080 | $10,080 | $0 |
Agents Affiliated with this Home
-
Ryan Blue
R
Seller's Agent in 2020
Ryan Blue
Orbit Real Estate Partners
(706) 765-4319
137 Total Sales
-
Talley Toro

Seller's Agent in 2016
Talley Toro
Keller Williams Greater Athens
(706) 424-2695
23 Total Sales
-
S
Buyer's Agent in 2016
Sissy Erwin
Keller Williams Greater Athens
Map
Source: CLASSIC MLS (Athens Area Association of REALTORS®)
MLS Number: 976609
APN: A07-F0-01A
- Lot 14 Andora Ct
- 2755 New High Shoals Rd
- 1100 Roberta Dr
- 2300 New High Shoals Rd
- 2397 Whitlow Creek Dr
- 1031 Spring Lake Dr
- 2100 Union Church Rd
- 2103 Boulder Springs Dr
- 1215 Shoal Creek
- 1215 Shoal Creek Way
- 1371 Shoal Creek Way
- 1464 Shoal Creek Way
- 1020 Southwind Dr
- 6276 Whitlow Creek Dr
- 2150 Boulder Ridge Ln
- 6020 High Shoals Rd
- 1805 Stonewood Field Rd
