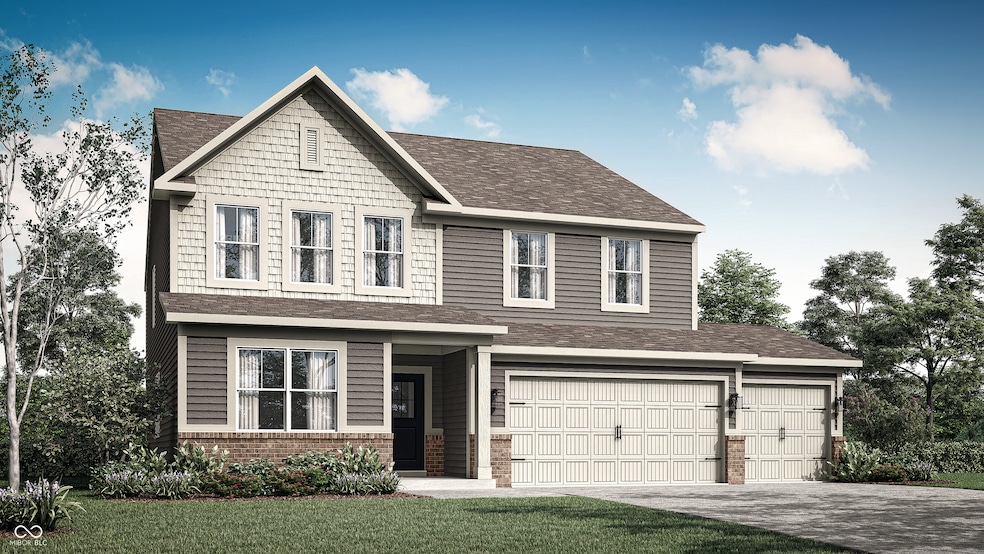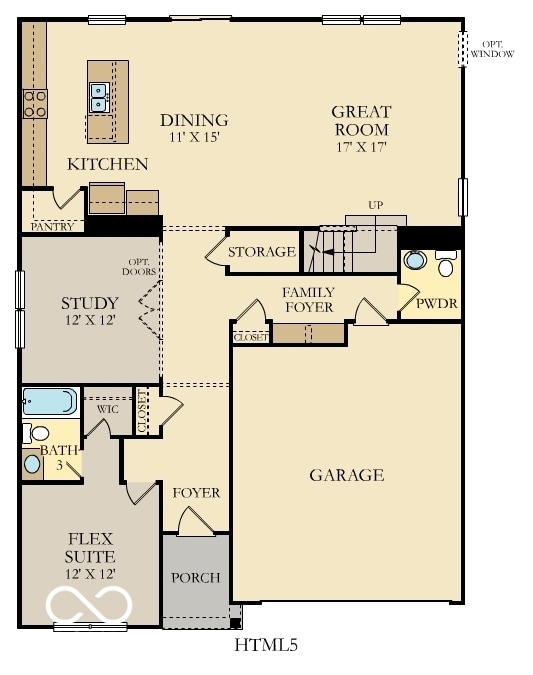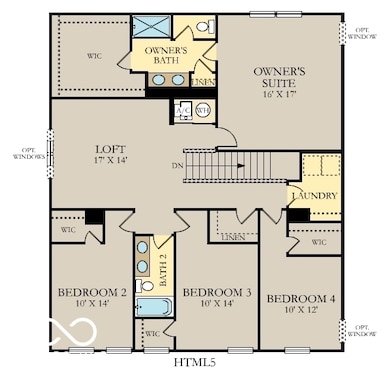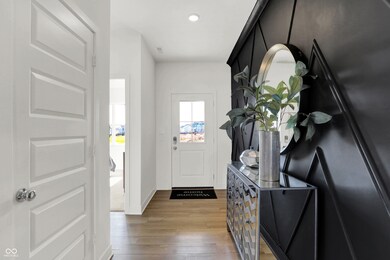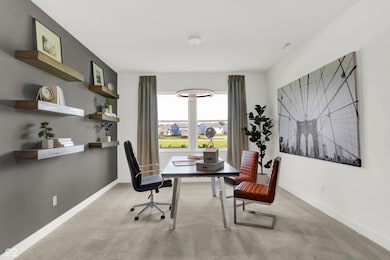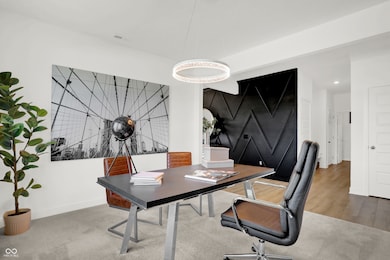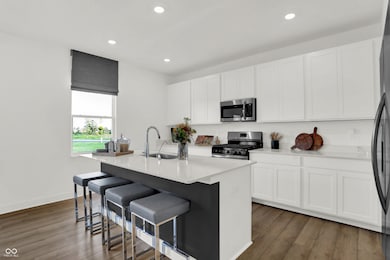1496 Beyers St Fishers, IN 46040
Estimated payment $2,453/month
Highlights
- New Construction
- 3 Car Attached Garage
- Walk-In Closet
- Mt. Vernon Middle School Rated A-
- Woodwork
- Luxury Vinyl Plank Tile Flooring
About This Home
The Venture collection offers new and spacious single-family homes for sale at a great value, to the Beyer Estates masterplan in Fortville, IN. Built to inspire outdoor living, this community offers over 10 acres of common space, featuring trails, a central park, playground and picnic shelter. Situated near vibrant Indianapolis, Fortville provides a serene Midwestern atmosphere with close proximity to excellent recreation sites and upscale shopping at Hamilton Town Center. Flat Fork Creek Park and Geist Reservoir offer year-round activities like hiking, mountain biking, kayaking, fishing and boating. The largest floorplan in the collection, the Valencia home offers convenience and comfort. A separate bedroom and a study can be found off the foyer, providing space for guests and a practical home office. The Great Room, dining room and kitchen are arranged among a spacious open floorplan. Four bedrooms and a loft are located on the second floor. A 3 car garage adds extra storage. *Photos/Tour of model may show features not selected in home.
Home Details
Home Type
- Single Family
Year Built
- Built in 2025 | New Construction
Lot Details
- 9,808 Sq Ft Lot
HOA Fees
- $37 Monthly HOA Fees
Parking
- 3 Car Attached Garage
- Garage Door Opener
Home Design
- Brick Exterior Construction
- Slab Foundation
- Cement Siding
Interior Spaces
- 2-Story Property
- Woodwork
- Combination Kitchen and Dining Room
- Attic Access Panel
Kitchen
- Gas Oven
- Built-In Microwave
- Dishwasher
- Disposal
Flooring
- Carpet
- Luxury Vinyl Plank Tile
Bedrooms and Bathrooms
- 5 Bedrooms
- Walk-In Closet
Home Security
- Smart Locks
- Fire and Smoke Detector
Schools
- Fortville Elementary School
- Mt Vernon Middle School
- Mt Vernon High School
Utilities
- Central Air
- Electric Water Heater
Community Details
- Association fees include parkplayground
- Association Phone (317) 444-3100
- Beyers Estates Subdivision
- Property managed by Tried and True Association, Management LLC
- The community has rules related to covenants, conditions, and restrictions
Listing and Financial Details
- Tax Lot 089
- Assessor Parcel Number 300222500014004017
Map
Home Values in the Area
Average Home Value in this Area
Property History
| Date | Event | Price | List to Sale | Price per Sq Ft |
|---|---|---|---|---|
| 11/02/2025 11/02/25 | Pending | -- | -- | -- |
| 10/30/2025 10/30/25 | Price Changed | $386,035 | -3.1% | $126 / Sq Ft |
| 10/21/2025 10/21/25 | Price Changed | $398,535 | -2.0% | $130 / Sq Ft |
| 09/30/2025 09/30/25 | Price Changed | $406,735 | -1.0% | $133 / Sq Ft |
| 09/23/2025 09/23/25 | Price Changed | $410,785 | -1.9% | $135 / Sq Ft |
| 09/16/2025 09/16/25 | Price Changed | $418,835 | -1.0% | $137 / Sq Ft |
| 09/09/2025 09/09/25 | Price Changed | $422,985 | -1.6% | $139 / Sq Ft |
| 09/03/2025 09/03/25 | Price Changed | $429,995 | -4.2% | $141 / Sq Ft |
| 08/08/2025 08/08/25 | For Sale | $448,735 | -- | $147 / Sq Ft |
Source: MIBOR Broker Listing Cooperative®
MLS Number: 22054845
- 1483 Beyers St
- 1484 Beyers St
- 1454 Beyers St
- 1470 Beyers St
- 1441 Beyers St
- 1471 Beyers St
- 1495 Beyers St
- 1429 Beyers St
- 8703 Duncan St
- 8751 Duncan St
- 1454 Beyers St N
- 1508 Hardin St
- 1499 Hardin St
- 1491 Hardin St
- 1485 Hardin St
- 1683 Jackson St
- Irvington Plan at Beyers Estates - Venture
- Kingston Plan at Beyers Estates - Venture
- Valencia Plan at Beyers Estates - Venture
- Hampshire Plan at Beyers Estates - Venture
