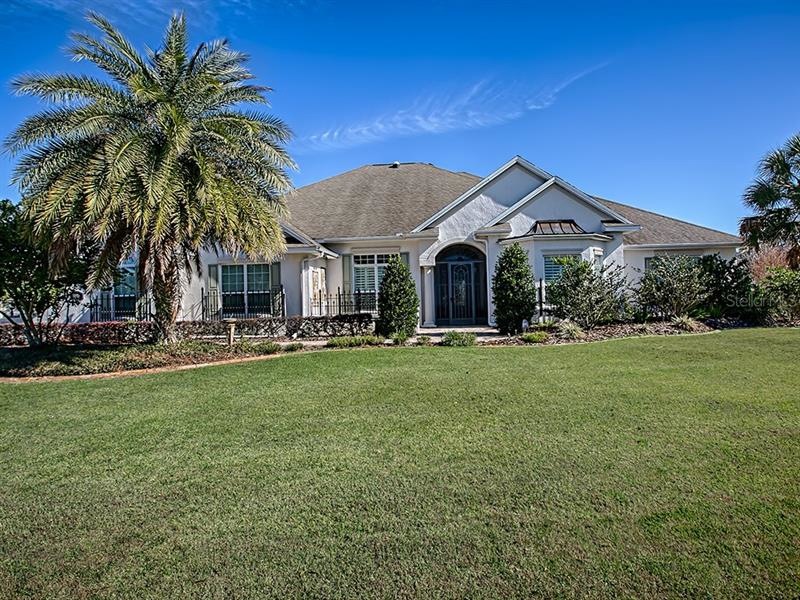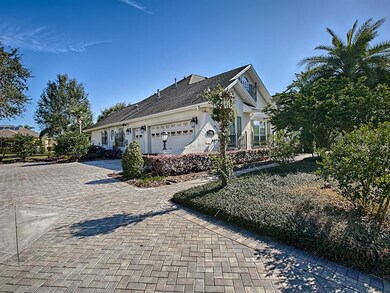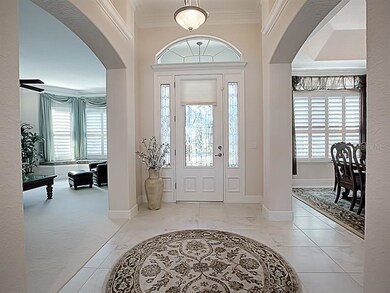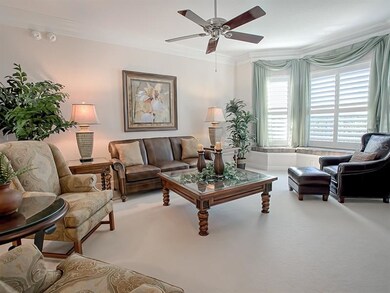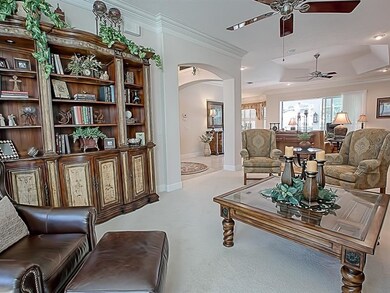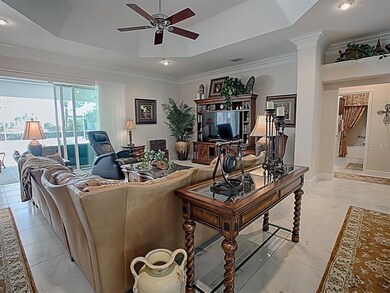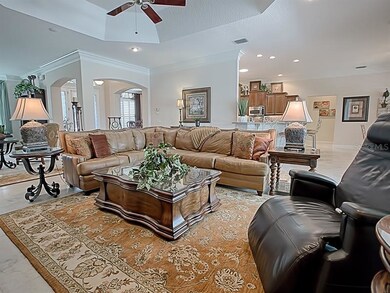
1496 Blease Loop The Villages, FL 32162
Village of Bridgeport NeighborhoodEstimated Value: $1,047,000 - $1,175,340
Highlights
- Screened Pool
- 0.58 Acre Lot
- Cathedral Ceiling
- Senior Community
- Deck
- Outdoor Kitchen
About This Home
As of September 2018The BOND is PAID on this SPECTACULAR 3/3 PREMIER SANIBEL in the VILLAGE OF BRIDGEPORT AT LAKE SUMTER! Positioned on a spacious CORNER LOT, the home includes an oversized SIDE-LOAD GARAGE with GOLF CART GARAGE and an expanded lanai with a SALT WATER POOL, SUMMER KITCHEN, and three-piece POOL BATH!! This spectacular home features beautiful custom CROWN MOULDING, upgraded flooring and custom window treatments! The kitchen has rich wood cabinetry with GRANITE counters, upgraded STAINLESS appliances and a casual dining area. The open-concept design features a family room plus a separate living room. The formal dining room is separated from the kitchen with pocketing French doors! The large master bedroom features a trey ceiling and leaded glass French doors which open to the lanai. The master bath has dual vanities, a garden tub and a tiled ROMAN SHOWER. The guest area of the home has two spacious bedrooms, (both with closets), and a guest bath with a GRANITE vanity and a tub/shower combination. STACK-BACK, sliding-glass doors open from the living area to the spacious lanai. The home's considerable curb appeal is enhanced with handmade, custom-designed decorative ironwork at the entry and at each window. This is a JAW-DROPPING, GORGEOUS home with too many upgrades to list! Furnishings may be available through separate negotiation. All this in a highly-sought after Villages' location! And the BOND IS PAID!
Last Listed By
Cindy Wise
License #3180408 Listed on: 01/17/2018

Home Details
Home Type
- Single Family
Est. Annual Taxes
- $5,302
Year Built
- Built in 2006
Lot Details
- 0.58 Acre Lot
- Mature Landscaping
- Corner Lot
- Oversized Lot
HOA Fees
- $145 Monthly HOA Fees
Parking
- 2 Car Attached Garage
- Oversized Parking
- Garage Door Opener
- Open Parking
- Golf Cart Garage
Home Design
- Slab Foundation
- Shingle Roof
- Block Exterior
- Stucco
Interior Spaces
- 3,109 Sq Ft Home
- Crown Molding
- Cathedral Ceiling
- Ceiling Fan
- Blinds
- Inside Utility
Kitchen
- Range
- Dishwasher
- Stone Countertops
- Disposal
Flooring
- Carpet
- Laminate
- Ceramic Tile
Bedrooms and Bathrooms
- 3 Bedrooms
- Walk-In Closet
- 3 Full Bathrooms
Laundry
- Dryer
- Washer
Pool
- Screened Pool
- Solar Heated In Ground Pool
- Gunite Pool
- Fence Around Pool
- Outside Bathroom Access
Outdoor Features
- Deck
- Covered patio or porch
- Outdoor Kitchen
Utilities
- Central Heating and Cooling System
- Heating System Uses Natural Gas
- Tankless Water Heater
- Gas Water Heater
- High Speed Internet
- Cable TV Available
Additional Features
- Reclaimed Water Irrigation System
- City Lot
- Mobile Home Model is SANIBLE
Community Details
- Senior Community
- The Villages Subdivision, Sanibel Floorplan
- The community has rules related to deed restrictions
Listing and Financial Details
- Homestead Exemption
- Visit Down Payment Resource Website
- Legal Lot and Block 216 / 105/216
- Assessor Parcel Number D23A216
- $1,122 per year additional tax assessments
Ownership History
Purchase Details
Home Financials for this Owner
Home Financials are based on the most recent Mortgage that was taken out on this home.Purchase Details
Purchase Details
Home Financials for this Owner
Home Financials are based on the most recent Mortgage that was taken out on this home.Purchase Details
Home Financials for this Owner
Home Financials are based on the most recent Mortgage that was taken out on this home.Similar Homes in The Villages, FL
Home Values in the Area
Average Home Value in this Area
Purchase History
| Date | Buyer | Sale Price | Title Company |
|---|---|---|---|
| Schrum Michael | $705,000 | Freedom Title & Escrow Co Ll | |
| Dennis Kay L | -- | Attorney | |
| Dennis Nicholas C | $742,000 | Tri County Land Title & Escr | |
| Rice Albert | $718,600 | None Available |
Mortgage History
| Date | Status | Borrower | Loan Amount |
|---|---|---|---|
| Previous Owner | Dennis Nicholas C | $417,000 | |
| Previous Owner | Rice Albert | $505,000 | |
| Previous Owner | Rice Albert | $502,975 |
Property History
| Date | Event | Price | Change | Sq Ft Price |
|---|---|---|---|---|
| 09/07/2018 09/07/18 | Sold | $705,000 | +0.7% | $227 / Sq Ft |
| 08/08/2018 08/08/18 | Pending | -- | -- | -- |
| 08/06/2018 08/06/18 | Price Changed | $699,900 | -15.7% | $225 / Sq Ft |
| 05/21/2018 05/21/18 | Price Changed | $829,900 | -7.3% | $267 / Sq Ft |
| 01/17/2018 01/17/18 | For Sale | $895,000 | -- | $288 / Sq Ft |
Tax History Compared to Growth
Tax History
| Year | Tax Paid | Tax Assessment Tax Assessment Total Assessment is a certain percentage of the fair market value that is determined by local assessors to be the total taxable value of land and additions on the property. | Land | Improvement |
|---|---|---|---|---|
| 2024 | $8,058 | $714,840 | -- | -- |
| 2023 | $8,058 | $694,020 | $0 | $0 |
| 2022 | $7,849 | $673,810 | $0 | $0 |
| 2021 | $8,353 | $654,190 | $0 | $0 |
| 2020 | $8,552 | $645,160 | $0 | $0 |
| 2019 | $8,582 | $630,660 | $90,950 | $539,710 |
| 2018 | $6,869 | $555,295 | $0 | $0 |
| 2017 | $6,548 | $497,675 | $0 | $0 |
| 2016 | $6,522 | $492,205 | $0 | $0 |
| 2015 | $6,532 | $484,880 | $0 | $0 |
| 2014 | $6,757 | $484,760 | $0 | $0 |
Agents Affiliated with this Home
-

Seller's Agent in 2018
Cindy Wise
(352) 446-8964
26 Total Sales
-
Steve Savage

Buyer's Agent in 2018
Steve Savage
Realty Executives
(908) 675-0533
83 Total Sales
Map
Source: Stellar MLS
MLS Number: G4851667
APN: D23A216
- 1239 Russell Loop
- 877 Winifred Way
- 1093 Peninsula St
- 630 Laurel Run
- 1718 Townsend Terrace
- 685 Winifred Way
- 1802 Hartford Path
- 680 Sherwood St
- 1854 Oxford Ln
- 1006 Sayle St
- 1446 Arbor Trail
- 1875 Oxford Ln
- 1465 Pelican Path
- 1312 Patrick Place
- 1589 Arial Place
- 586 Hartley Place
- 1957 Ardmore Way
- 971 Caribou Way
- 1514 Fenimore Ln
- 1813 Caryle Ln
- 1496 Blease Loop
- 1472 Blease Loop
- 1586 Blease Loop
- 1489 Blease Loop
- 1598 Blease Loop
- 1501 Blease Loop
- 1477 Blease Loop
- 1513 Blease Loop
- 1460 Blease Loop
- 1525 Blease Loop
- 1610 Blease Loop
- 1465 Blease Loop
- 1537 Blease Loop
- 1585 Blease Loop
- 1597 Blease Loop
- 1453 Blease Loop
- 1549 Blease Loop
- 1609 Blease Loop
- 1417 Blease Loop
- 1429 Blease Loop
