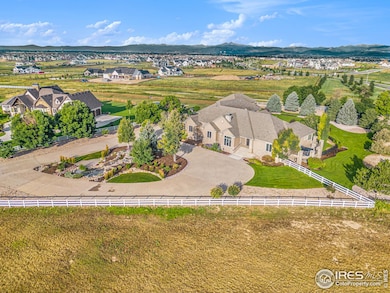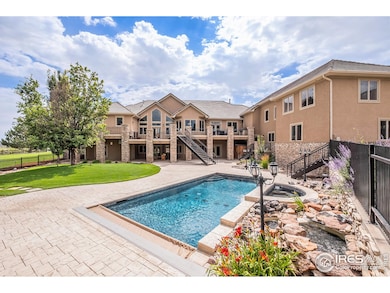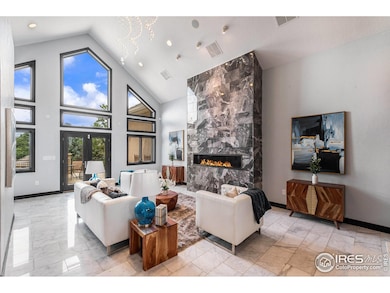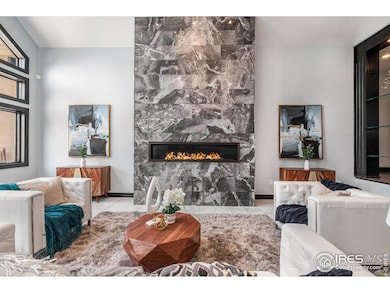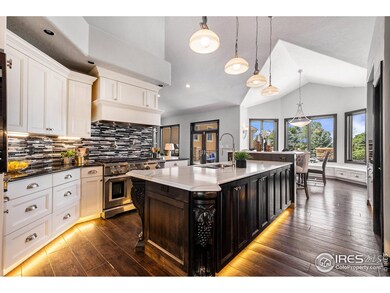Custom Home on 2.54-acre lot with the full Mountain Ranges & Tri-Cities views! Over 8,100 sf, 6 bedrooms, 8 baths, 6 car attached garage & heated large, detached RV Garage & workshop * MAIN FLOOR: Large private deck, Living room with Marble floors & cathedral ceilings, with wall of windows to enjoy the views & modern fireplace, next to gourmet Kitchen & formal dining room. Primary room with 2 separate walk-in dressing room closets, spa like bathroom, and hot tub on the deck. Sprawling living space with another fireplace, 2 bedrooms & laundry room. Take the stairs or elevator to the lower level, walk-out basement * LOWER LEVEL: family room next to the second spacious kitchen with beer-kegerator, set up for entertainment to accommodate a large party for grilling in a resort style, and walk out to the swimming pool with the outside shower and integrated soaking tub, surrounded by the professionally landscaped yard with mature trees, or step into fully equipped Theater room. 2 additional bedrooms, fitness room & climate-controlled wine cellar. Take your health to the next level with the included Dry-Sauna or connect with your family and friends around the 2 fire pits * Above the 6-car garage is the separate 2000 sf private guest apartment suite with complete kitchen and 360-degree views * 2 nearby golf courses accessible by the included with the sale brand new Golf Cart: Pelican Golf & Resort, andRaindance National Golf * Property also offers allowed access to the RainDance River Resort pool and amenities. Explore activities on the Poudre River Trails for hiking and biking *



