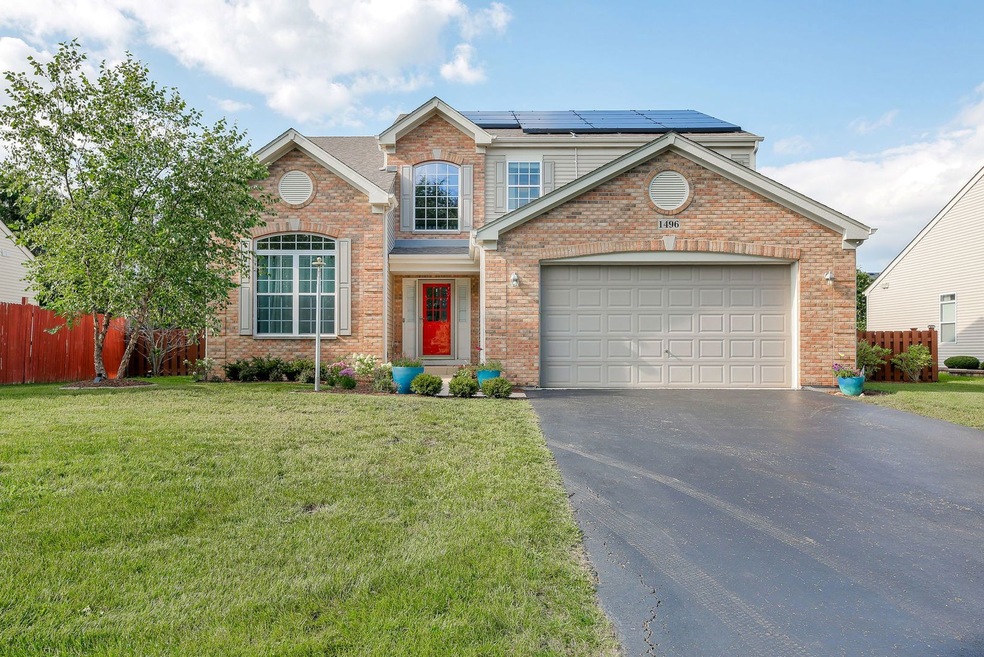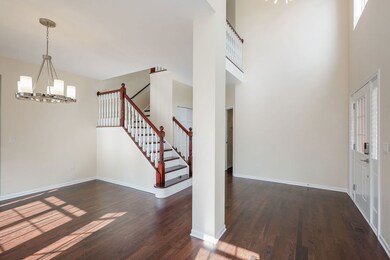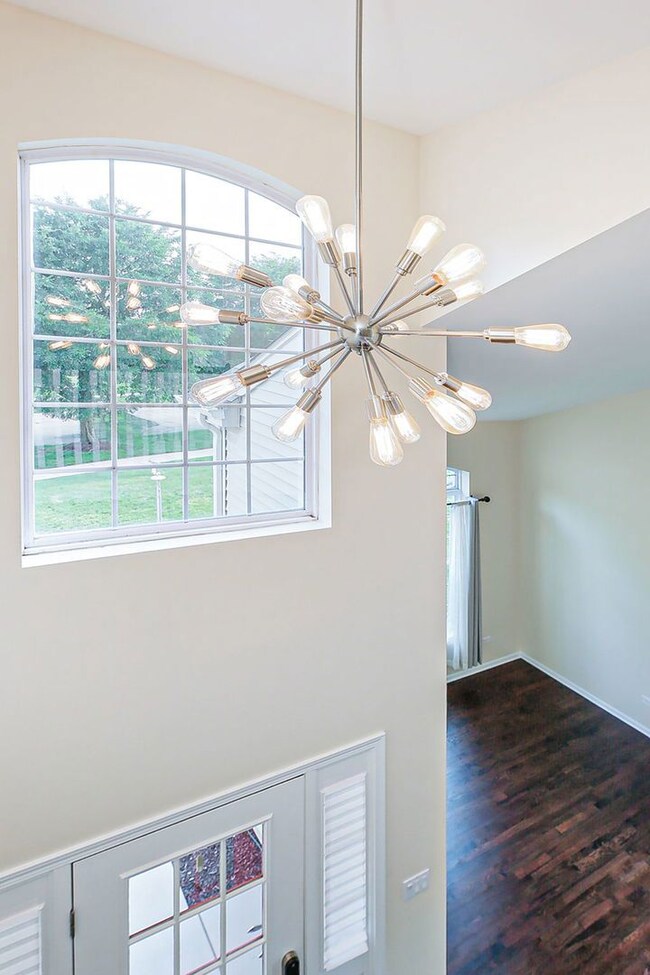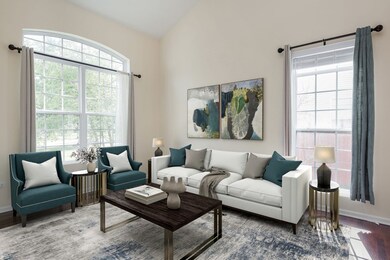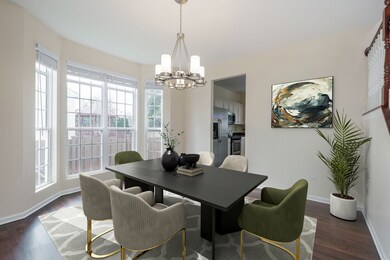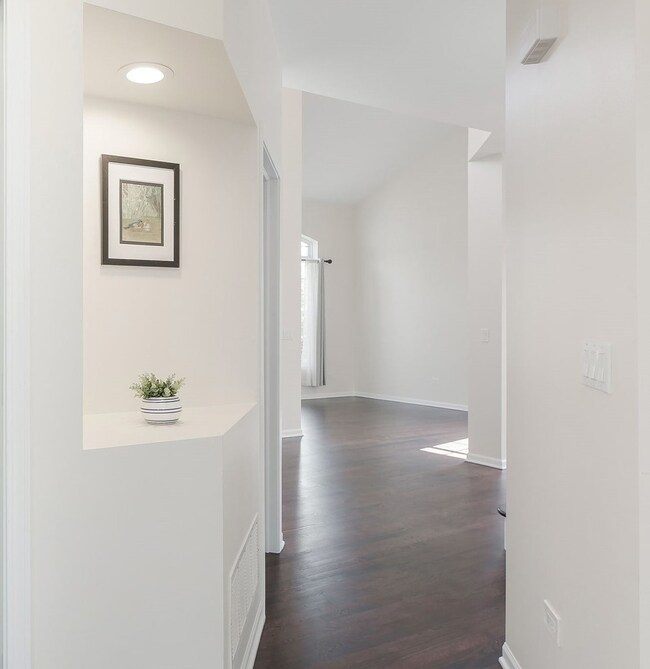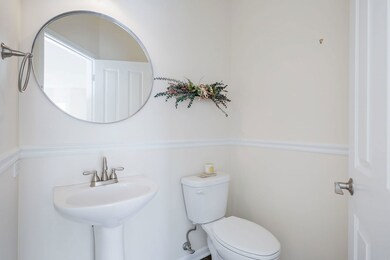
1496 Misty Ln Bolingbrook, IL 60490
Indian Chase Meadows NeighborhoodEstimated Value: $478,000 - $570,000
Highlights
- Solar Power System
- Vaulted Ceiling
- Whirlpool Bathtub
- Recreation Room
- Wood Flooring
- Home Office
About This Home
As of November 2023Truly move-in ready. Sunny and Bright! Well-designed and practical layout. Plenty of room for Everyone! 5 Bedrooms, 3 Full Bathrooms and 1st floor office. Large kitchen with center island, bonus cabinets & counter, large pantry. Fully finished basement with bedroom (Custom Closets) and Full Updated Bath. All hardwood on 1st floor. Upstairs: Only 2 bedrooms have carpet (NEW 2021). Updated 2nd floor bath with beautiful tile and glass doors. Large concrete patio with built-in fire pit. Fenced yard. High Efficency American Standard furnace with electric air filter installed in 2021. High Efficency Navien Tankless Water Heater. Electric charging station installed in the garage. SUNRUN Solar Panels installed 2022. Nest Doorbell, Nest Thermostat, Nest Security Cameras in place. Recently painted - move-in ready. Excellent home!
Home Details
Home Type
- Single Family
Est. Annual Taxes
- $11,643
Year Built
- Built in 2004
Lot Details
- 8,712 Sq Ft Lot
- Lot Dimensions are 80x120
HOA Fees
- $13 Monthly HOA Fees
Parking
- 2 Car Attached Garage
- Garage Transmitter
- Garage Door Opener
- Driveway
- Parking Included in Price
Home Design
- Asphalt Roof
- Radon Mitigation System
- Concrete Perimeter Foundation
Interior Spaces
- 2,500 Sq Ft Home
- 2-Story Property
- Vaulted Ceiling
- Ceiling Fan
- Combination Dining and Living Room
- Breakfast Room
- Home Office
- Recreation Room
Kitchen
- Range with Range Hood
- Microwave
- Dishwasher
- Stainless Steel Appliances
- Disposal
Flooring
- Wood
- Partially Carpeted
Bedrooms and Bathrooms
- 4 Bedrooms
- 5 Potential Bedrooms
- Dual Sinks
- Whirlpool Bathtub
- Separate Shower
Laundry
- Laundry on main level
- Dryer
- Washer
- Sink Near Laundry
Finished Basement
- Basement Fills Entire Space Under The House
- Sump Pump
- Finished Basement Bathroom
Home Security
- Home Security System
- Carbon Monoxide Detectors
Eco-Friendly Details
- Solar Power System
Outdoor Features
- Patio
- Fire Pit
Schools
- Pioneer Elementary School
- Brooks Middle School
- Bolingbrook High School
Utilities
- Forced Air Heating and Cooling System
- Electric Air Filter
- Humidifier
- Heating System Uses Natural Gas
- 200+ Amp Service
- Lake Michigan Water
- ENERGY STAR Qualified Water Heater
Community Details
- Angie Association, Phone Number (815) 333-2655
- Bloomfield West Subdivision, Prairie St Floorplan
- Property managed by Foster Premier
Listing and Financial Details
- Homeowner Tax Exemptions
Ownership History
Purchase Details
Home Financials for this Owner
Home Financials are based on the most recent Mortgage that was taken out on this home.Purchase Details
Purchase Details
Home Financials for this Owner
Home Financials are based on the most recent Mortgage that was taken out on this home.Purchase Details
Home Financials for this Owner
Home Financials are based on the most recent Mortgage that was taken out on this home.Purchase Details
Home Financials for this Owner
Home Financials are based on the most recent Mortgage that was taken out on this home.Purchase Details
Purchase Details
Home Financials for this Owner
Home Financials are based on the most recent Mortgage that was taken out on this home.Similar Homes in Bolingbrook, IL
Home Values in the Area
Average Home Value in this Area
Purchase History
| Date | Buyer | Sale Price | Title Company |
|---|---|---|---|
| Ford Michelle | $515,000 | First American Title | |
| Nicolae G Bragar Trust | -- | -- | |
| Lavarreda Bragair Miriam G | $375,000 | Proper Title Llc | |
| Laskowski Timothy | -- | Carrington Ttl Partners Llc | |
| Laskowski Tim | $250,000 | First American Title | |
| Gravitas Capital Investments Inc | -- | None Available | |
| Hoyos Juan F | $321,500 | First American Title Ins Co |
Mortgage History
| Date | Status | Borrower | Loan Amount |
|---|---|---|---|
| Open | Ford Michelle | $463,500 | |
| Previous Owner | Lavarreda Bragair Miriam G | $300,000 | |
| Previous Owner | Laskowski Timothy | $280,000 | |
| Previous Owner | Laskowski Timothy | $276,760 | |
| Previous Owner | Laskowski Timothy P | $261,000 | |
| Previous Owner | Laskowski Timothy | $255,138 | |
| Previous Owner | Laskowski Tim | $245,471 | |
| Previous Owner | Hoyos Juan F | $120,000 | |
| Previous Owner | Hoyos Juan F | $280,000 | |
| Previous Owner | Hoyos Juan F | $182,000 |
Property History
| Date | Event | Price | Change | Sq Ft Price |
|---|---|---|---|---|
| 11/08/2023 11/08/23 | Sold | $515,000 | -1.9% | $206 / Sq Ft |
| 09/23/2023 09/23/23 | For Sale | $524,995 | +40.0% | $210 / Sq Ft |
| 06/11/2021 06/11/21 | Sold | $375,000 | +4.2% | $150 / Sq Ft |
| 04/03/2021 04/03/21 | Pending | -- | -- | -- |
| 03/31/2021 03/31/21 | For Sale | $359,900 | +44.0% | $144 / Sq Ft |
| 01/07/2013 01/07/13 | Sold | $250,000 | -3.8% | $100 / Sq Ft |
| 11/03/2012 11/03/12 | Pending | -- | -- | -- |
| 10/25/2012 10/25/12 | For Sale | $259,900 | -- | $104 / Sq Ft |
Tax History Compared to Growth
Tax History
| Year | Tax Paid | Tax Assessment Tax Assessment Total Assessment is a certain percentage of the fair market value that is determined by local assessors to be the total taxable value of land and additions on the property. | Land | Improvement |
|---|---|---|---|---|
| 2023 | $13,164 | $117,429 | $27,919 | $89,510 |
| 2022 | $11,643 | $105,868 | $25,170 | $80,698 |
| 2021 | $10,789 | $95,822 | $23,534 | $72,288 |
| 2020 | $10,458 | $92,671 | $22,760 | $69,911 |
| 2019 | $10,148 | $88,258 | $21,676 | $66,582 |
| 2018 | $10,188 | $87,998 | $21,612 | $66,386 |
| 2017 | $9,975 | $83,410 | $20,485 | $62,925 |
| 2016 | $9,715 | $79,400 | $19,500 | $59,900 |
| 2015 | $9,241 | $76,200 | $18,700 | $57,500 |
| 2014 | $9,241 | $69,100 | $17,000 | $52,100 |
| 2013 | $9,241 | $75,900 | $18,700 | $57,200 |
Agents Affiliated with this Home
-
Tara Kovach

Seller's Agent in 2023
Tara Kovach
RE/MAX
(630) 400-6565
2 in this area
52 Total Sales
-
Kandyse McCoy Cunningham

Buyer's Agent in 2023
Kandyse McCoy Cunningham
Kandyse McCoy Cunninghan
(773) 931-6138
2 in this area
21 Total Sales
-

Seller's Agent in 2021
Lisa Lockerby
@ Properties
(630) 901-4980
-
Jay Mehra

Seller's Agent in 2013
Jay Mehra
john greene Realtor
(630) 747-5776
39 Total Sales
-
S
Buyer's Agent in 2013
Sean Jones
Map
Source: Midwest Real Estate Data (MRED)
MLS Number: 11892651
APN: 02-18-302-016
- 254 S Cranberry St
- 347 Clubhouse St
- 231 Clubhouse St
- 309 Blackfoot Dr
- 351 Tiger St
- 1692 Trails End Ln Unit 6
- 1384 Lily Cache Ln
- 1516 Parkside Dr
- 241 Butte View Dr
- 1449 Mesa Dr
- 1624 Trails End Ln
- 313 Inner Circle Dr
- 180 Chestnut Ln
- 129 S Palmer Dr
- 1366 Parkside Dr
- 1830 Snead St
- 1574 Farmside Ln
- 680 Maple Trail
- 337 Aristocrat Dr
- 1499 Shagbark Dr Unit 921102
- 1496 Misty Ln
- 1492 Misty Ln Unit 2B
- 1500 Misty Ln Unit 2B
- 1495 Raven Dr
- 1491 Raven Dr
- 1488 Misty Ln Unit 2B
- 370 S Palmer Dr Unit 2B
- 1499 Misty Ln
- 1503 Raven Dr Unit 4
- 1487 Raven Dr
- 1495 Misty Ln
- 1484 Misty Ln Unit 2B
- 354 S Palmer Dr Unit 3
- 1483 Raven Dr
- 1507 Raven Dr
- 1491 Misty Ln
- 362 Aviary Ln
- 371 S Palmer Dr
- 1480 Misty Ln
- 350 S Palmer Dr Unit 3
