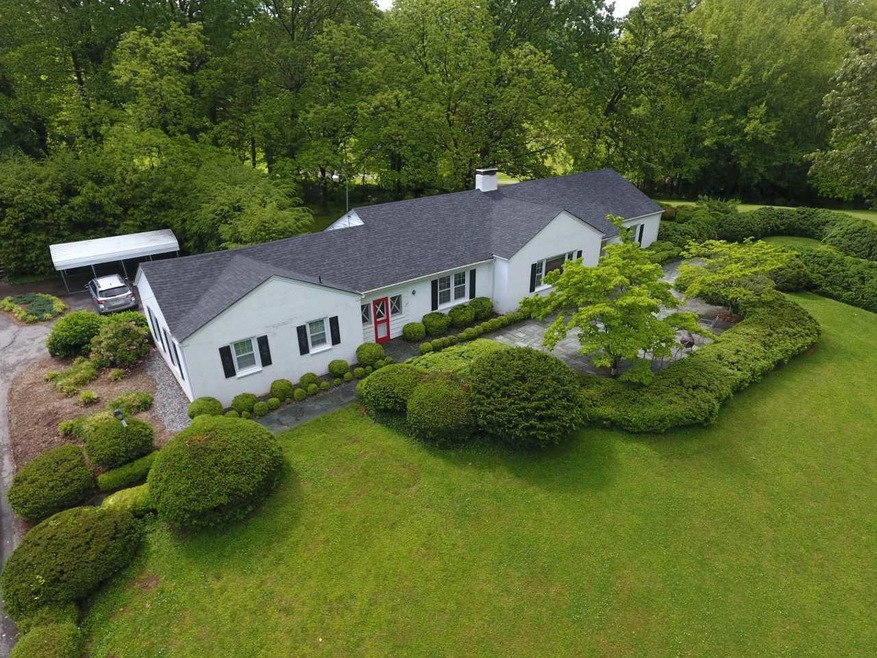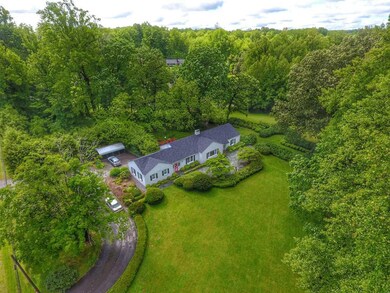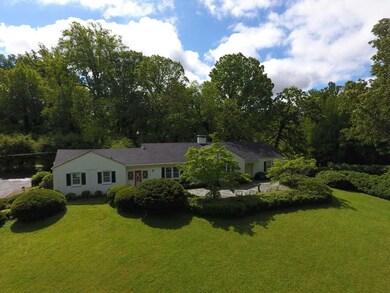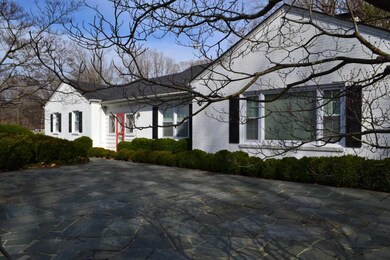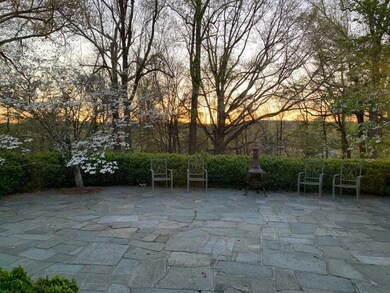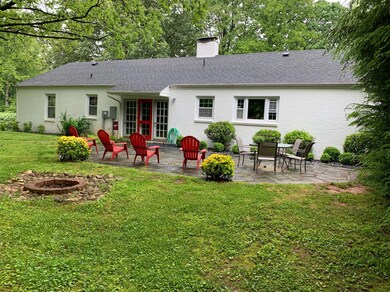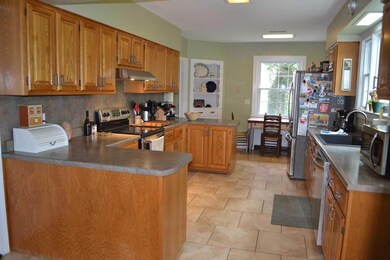
1496 S Main St Rocky Mount, VA 24151
Estimated Value: $371,581 - $501,000
Highlights
- 3.75 Acre Lot
- Ranch Style House
- Breakfast Area or Nook
- Living Room with Fireplace
- No HOA
- Front Porch
About This Home
As of November 2020Enjoy one level living in this ranch-style home located on a nice, level 3.75 acre lot just outside town limits. Conveniently located to all town amenities and just a little over a mile to the hospital. Lots of upgrades to include a new Master suite with a master bath, updated hall bath, new roof and new heat pump w/gas backup furnace, new water heater. Gas logs and wood burning fireplaces. Not to mention the nice outdoor fire pit and patio. Storage shed with electric. Paved circular drive. Lots of charm on this property!
Last Agent to Sell the Property
MKB, REALTORS(r) - AT THE LAKE License #0225048751 Listed on: 03/20/2020
Home Details
Home Type
- Single Family
Est. Annual Taxes
- $1,241
Year Built
- Built in 1954
Lot Details
- 3.75 Acre Lot
- Level Lot
- Garden
Home Design
- Ranch Style House
- Brick Exterior Construction
Interior Spaces
- 2,781 Sq Ft Home
- Ceiling Fan
- Gas Log Fireplace
- Living Room with Fireplace
- 2 Fireplaces
- Den with Fireplace
- Partial Basement
- Laundry on main level
Kitchen
- Breakfast Area or Nook
- Electric Range
- Built-In Microwave
- Dishwasher
Bedrooms and Bathrooms
- 3 Main Level Bedrooms
- Walk-In Closet
- 3 Full Bathrooms
Parking
- 1 Parking Space
- Detached Carport Space
Outdoor Features
- Patio
- Shed
- Front Porch
Schools
- Lee M. Waid Elementary School
- Ben Franklin Middle School
- Franklin County High School
Utilities
- Forced Air Heating System
- Heat Pump System
- Electric Water Heater
- Cable TV Available
Community Details
- No Home Owners Association
Ownership History
Purchase Details
Home Financials for this Owner
Home Financials are based on the most recent Mortgage that was taken out on this home.Similar Homes in Rocky Mount, VA
Home Values in the Area
Average Home Value in this Area
Purchase History
| Date | Buyer | Sale Price | Title Company |
|---|---|---|---|
| Prillaman Timothy J | $255,000 | Investors Title Insurance Co |
Mortgage History
| Date | Status | Borrower | Loan Amount |
|---|---|---|---|
| Open | Prillaman Timothy J | $65,000 | |
| Previous Owner | Firebaugh Thomas Bowles | $180,000 |
Property History
| Date | Event | Price | Change | Sq Ft Price |
|---|---|---|---|---|
| 11/17/2020 11/17/20 | Sold | $255,000 | -5.2% | $92 / Sq Ft |
| 10/14/2020 10/14/20 | Pending | -- | -- | -- |
| 03/20/2020 03/20/20 | For Sale | $269,000 | -- | $97 / Sq Ft |
Tax History Compared to Growth
Tax History
| Year | Tax Paid | Tax Assessment Tax Assessment Total Assessment is a certain percentage of the fair market value that is determined by local assessors to be the total taxable value of land and additions on the property. | Land | Improvement |
|---|---|---|---|---|
| 2024 | $1,370 | $318,700 | $56,500 | $262,200 |
| 2023 | $1,337 | $219,100 | $51,500 | $167,600 |
| 2022 | $1,337 | $219,100 | $51,500 | $167,600 |
| 2021 | $1,337 | $219,100 | $51,500 | $167,600 |
| 2020 | $1,337 | $219,100 | $51,500 | $167,600 |
| 2019 | $1,727 | $203,500 | $51,500 | $152,000 |
| 2018 | $1,241 | $203,500 | $51,500 | $152,000 |
| 2017 | $1,119 | $205,000 | $51,500 | $153,500 |
| 2016 | $1,119 | $205,000 | $51,500 | $153,500 |
| 2015 | $1,107 | $205,000 | $51,500 | $153,500 |
| 2014 | $1,107 | $205,000 | $51,500 | $153,500 |
| 2013 | $1,107 | $205,000 | $51,500 | $153,500 |
Agents Affiliated with this Home
-
Trenda Pasley
T
Seller's Agent in 2020
Trenda Pasley
MKB, REALTORS(r) - AT THE LAKE
(540) 493-7890
2 in this area
34 Total Sales
-
Bob Parcell

Buyer's Agent in 2020
Bob Parcell
MOUNTAIN TO LAKE REALTY
(540) 483-5566
8 in this area
215 Total Sales
Map
Source: Roanoke Valley Association of REALTORS®
MLS Number: 868004
APN: 0720007700
- 0 S Main St Unit 915736
- 40 Alder Ln
- 635 Miriam Hill Dr
- 75 Foster St
- 808 S Main St
- 90 Old Furnace Rd
- 135 Old Furnace Rd
- 10 Holly Knoll Dr
- 570 Scuffling Hill Rd
- 360 Patterson Ave
- 0 Avalon Dr
- 65 Lawndale St
- 0 Highview Terrace
- 150 Lawndale St
- 45 Hillcrest Dr
- 475 S Main St
- 130 Oxford Cir
- 275 Fairlawn Dr
- 0 Stoney Mill Rd
- 131 Stoney Mill Rd
- 1496 S Main St
- 1501 S Main St
- 443 Hollyfield Rd
- 1595 S Main St
- 1438 S Main St
- 47 Morgans Dr
- 45 Morgans Dr
- 135 Morgans Dr
- 15 Morgans Dr
- 1597 S Main St
- 1596 S Main St
- 1625 S Main St
- 108 Morgans Dr
- 1641 S Main St
- 0 Tract 4 Riverbend Dr Unit 872174
- 0 Tract 4 Riverbend Dr Unit 869242
- 0 Tract 4 Riverbend Dr Unit 866924
- 0 Tract 4 Riverbend Dr
- 1365 S Main St
- 1645 S Main St
