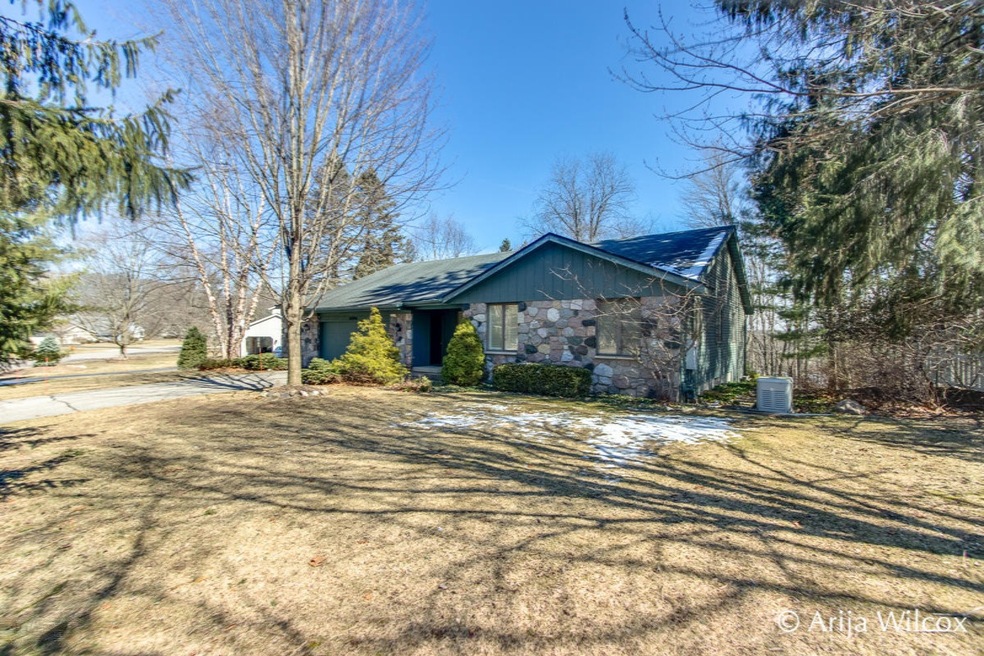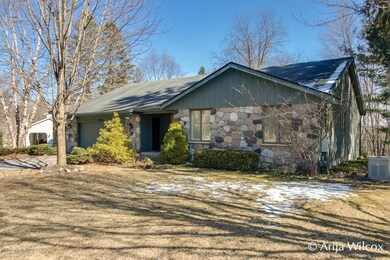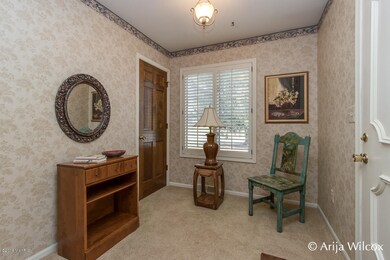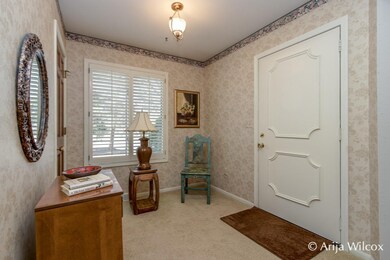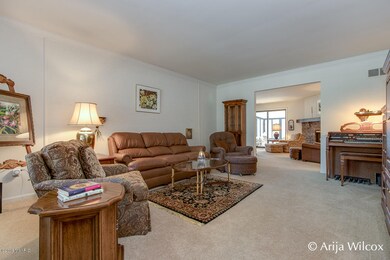
1496 Shadyview Dr SE Grand Rapids, MI 49546
Forest Hills NeighborhoodHighlights
- Living Room with Fireplace
- Wooded Lot
- Breakfast Area or Nook
- Thornapple Elementary School Rated A
- Screened Porch
- 2 Car Attached Garage
About This Home
As of September 2019Experience the best that Forest Hills has to offer in coveted Tammarron Estates! This wonderful wooded walkout ranch home is an unbelievable value and a perfect opportunity to ‘MAKE YOUR VERY OWN”. Featuring 2,026 SF, 3 bedrooms, 2 full baths, exceptional screened porch with fantastic wooded view, and finished walkout lower level with loads of opportunity to expand for growing needs. It’s the perfect entertaining home from the moment you enter with cozy entry that immediately opens to an enormous formal living area with beautiful picture window, expansive kitchen loaded with cabinets galore, cozy eating nook that opens to a fabulous great room with warm and inviting fireplace that’s perfect for winter retreats! Wrapped with windows and beautiful atrium door leads you to an amazing screened porch that lends daily enjoyment of the seasons! Enjoy the HUGE master bedroom loaded with closet space and private bath! You can even pamper the rest of your crew w/two more spacious bedrooms with bath just around the corner!
Celebrate the big games and wonderful memories in the finished lower level walkout that leads a wonderful entertaining patio and beautifully landscaped yard that's great fun for all! Lower level also includes the perfect shop to tinker at will and fantastic opportunities for future expansion. Spacious 2-stall garage with 2 service doors allows for easy access to the front porch or side yard. Exceptional landscaping surrounds this great home along with new whole house generator!
This location cannot be beat! Walk to Thornapple Elementary or a short bike ride into Ada or Cascade. It is just minutes from expressways and downtown GR, a stone's throw from downtown Cascade! Get in before it's too late! This will not last long!!!
Last Agent to Sell the Property
Arija Wilcox
Keller Williams GR East Listed on: 03/16/2018
Last Buyer's Agent
William Pearl
Berkshire Hathaway HomeServices Michigan Real Estate
Home Details
Home Type
- Single Family
Est. Annual Taxes
- $3,256
Year Built
- Built in 1977
Lot Details
- 0.4 Acre Lot
- Shrub
- Lot Has A Rolling Slope
- Sprinkler System
- Wooded Lot
HOA Fees
- $6 Monthly HOA Fees
Parking
- 2 Car Attached Garage
- Garage Door Opener
Home Design
- Brick or Stone Mason
- Composition Roof
- Vinyl Siding
- Stone
Interior Spaces
- 2,026 Sq Ft Home
- 1-Story Property
- Insulated Windows
- Window Treatments
- Garden Windows
- Window Screens
- Living Room with Fireplace
- 2 Fireplaces
- Dining Area
- Recreation Room with Fireplace
- Screened Porch
- Walk-Out Basement
Kitchen
- Breakfast Area or Nook
- Eat-In Kitchen
- Oven
- Range
- Microwave
- Dishwasher
- Disposal
Bedrooms and Bathrooms
- 3 Main Level Bedrooms
- 2 Full Bathrooms
Laundry
- Laundry on main level
- Dryer
- Washer
Outdoor Features
- Patio
Utilities
- Forced Air Heating and Cooling System
- Heating System Uses Natural Gas
- Power Generator
- Phone Available
- Cable TV Available
Community Details
- Property is near a ravine
Ownership History
Purchase Details
Home Financials for this Owner
Home Financials are based on the most recent Mortgage that was taken out on this home.Purchase Details
Home Financials for this Owner
Home Financials are based on the most recent Mortgage that was taken out on this home.Similar Homes in Grand Rapids, MI
Home Values in the Area
Average Home Value in this Area
Purchase History
| Date | Type | Sale Price | Title Company |
|---|---|---|---|
| Warranty Deed | $315,000 | Title Resource Agency | |
| Warranty Deed | $300,000 | Grand Repids Title Co Llc |
Mortgage History
| Date | Status | Loan Amount | Loan Type |
|---|---|---|---|
| Open | $150,000 | Credit Line Revolving | |
| Open | $252,000 | New Conventional | |
| Previous Owner | $255,000 | New Conventional |
Property History
| Date | Event | Price | Change | Sq Ft Price |
|---|---|---|---|---|
| 09/27/2019 09/27/19 | Sold | $315,000 | -4.5% | $154 / Sq Ft |
| 08/18/2019 08/18/19 | Pending | -- | -- | -- |
| 08/02/2019 08/02/19 | For Sale | $330,000 | +10.0% | $162 / Sq Ft |
| 04/23/2018 04/23/18 | Sold | $300,000 | +13.3% | $148 / Sq Ft |
| 03/21/2018 03/21/18 | Pending | -- | -- | -- |
| 03/16/2018 03/16/18 | For Sale | $264,900 | -- | $131 / Sq Ft |
Tax History Compared to Growth
Tax History
| Year | Tax Paid | Tax Assessment Tax Assessment Total Assessment is a certain percentage of the fair market value that is determined by local assessors to be the total taxable value of land and additions on the property. | Land | Improvement |
|---|---|---|---|---|
| 2024 | $3,521 | $221,800 | $0 | $0 |
| 2023 | $3,366 | $185,200 | $0 | $0 |
| 2022 | $4,770 | $158,100 | $0 | $0 |
| 2021 | $4,651 | $148,800 | $0 | $0 |
| 2020 | $3,143 | $145,700 | $0 | $0 |
| 2019 | $4,470 | $138,300 | $0 | $0 |
| 2018 | $3,268 | $132,300 | $0 | $0 |
| 2017 | $3,256 | $118,600 | $0 | $0 |
| 2016 | $3,143 | $108,800 | $0 | $0 |
| 2015 | -- | $108,800 | $0 | $0 |
| 2013 | -- | $93,800 | $0 | $0 |
Agents Affiliated with this Home
-
Bill Pearl

Seller's Agent in 2019
Bill Pearl
Berkshire Hathaway HomeServices Michigan Real Estate (Main)
(616) 291-1870
17 Total Sales
-
Bridget Eklund

Buyer's Agent in 2019
Bridget Eklund
B Home & Co.
(616) 469-8457
6 in this area
114 Total Sales
-
A
Seller's Agent in 2018
Arija Wilcox
Keller Williams GR East
-
W
Buyer's Agent in 2018
William Pearl
Berkshire Hathaway HomeServices Michigan Real Estate
-
K
Buyer Co-Listing Agent in 2018
Kayla David
Berkshire Hathaway HomeServices Michigan Real Estate
Map
Source: Southwestern Michigan Association of REALTORS®
MLS Number: 18009705
APN: 41-19-04-250-009
- 1442 Riverton Ave SE
- 7237 Mountain Ash Dr SE
- 7352 Grachen Dr SE
- 1661 Mont Rue Dr SE
- 2019 Laraway Lake Dr SE
- 1835 Linson Ct SE
- 1041 Thornapple River Dr SE
- 6761 Burton St SE
- 1307 Glen Ellyn Dr SE Unit 34
- 7420 Biscayne Way SE
- 1885 Timber Trail Dr SE
- 715 Marbury Dr SE
- 2100 Timber Point Dr SE
- 7314 Schoolhouse Dr SE
- 1901 Forest Shores Dr SE
- 657 Greenslate Dr SE
- 7187 Bradfield St SE
- 521 Adapointe Dr SE
- 631 Greenslate Dr SE
- 7564 Fase St SE
