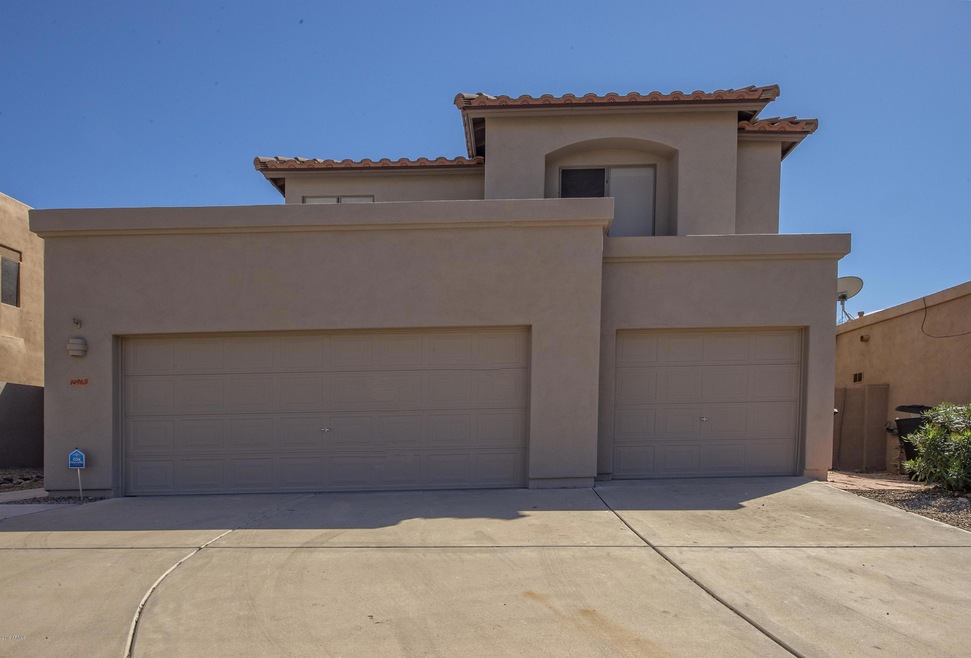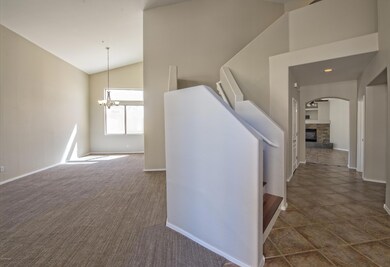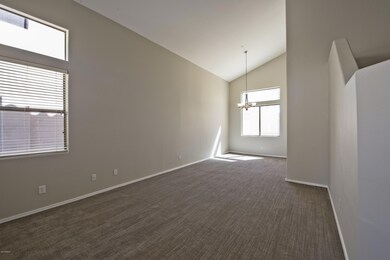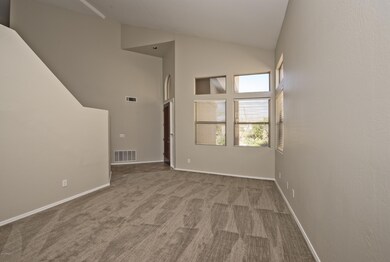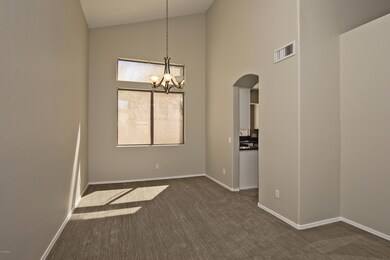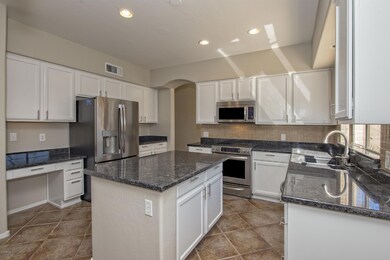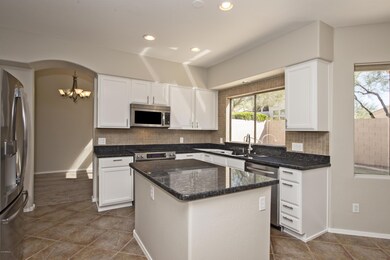
14963 N 100th Place Scottsdale, AZ 85260
Horizons NeighborhoodHighlights
- Heated Pool
- Vaulted Ceiling
- 1 Fireplace
- Redfield Elementary School Rated A
- Wood Flooring
- Granite Countertops
About This Home
As of April 2019Beautiful Scottsdale 5 bedroom/3 bathroom home located just minutes away from freeway 101 access and amenities including shopping and dining. This cul-de-sac property includes granite counter-tops, gas cook-top/range, brand new refrigerator, great room floor plan concept, remodeled master bathroom in 2014, upgraded roof in 2010, new exterior,interior paint, new carpet, heated pebbletec pool and water feature, low maintenance front and backyard(turf) while also having a 3-car garage. Home backs to private wash/NAOS.
Last Agent to Sell the Property
MMRE Advisors License #SA651633000 Listed on: 03/06/2019
Home Details
Home Type
- Single Family
Est. Annual Taxes
- $2,993
Year Built
- Built in 1996
Lot Details
- 5,728 Sq Ft Lot
- Cul-De-Sac
- Block Wall Fence
- Artificial Turf
HOA Fees
- $66 Monthly HOA Fees
Parking
- 3 Car Garage
Home Design
- Wood Frame Construction
- Tile Roof
- Concrete Roof
- Stucco
Interior Spaces
- 2,442 Sq Ft Home
- 2-Story Property
- Vaulted Ceiling
- 1 Fireplace
- Double Pane Windows
- Solar Screens
Kitchen
- Gas Cooktop
- Built-In Microwave
- Granite Countertops
Flooring
- Wood
- Carpet
- Tile
Bedrooms and Bathrooms
- 5 Bedrooms
- Primary Bathroom is a Full Bathroom
- 3 Bathrooms
- Dual Vanity Sinks in Primary Bathroom
- Bathtub With Separate Shower Stall
Pool
- Heated Pool
- Spa
Outdoor Features
- Covered patio or porch
Schools
- Aztec Elementary School
Utilities
- Central Air
- Heating System Uses Natural Gas
- High Speed Internet
- Cable TV Available
Listing and Financial Details
- Tax Lot 57
- Assessor Parcel Number 217-16-894
Community Details
Overview
- Association fees include ground maintenance
- Peterson Company Association, Phone Number (480) 513-6846
- Mirada At Scottsdale Horizon Subdivision
Recreation
- Bike Trail
Ownership History
Purchase Details
Home Financials for this Owner
Home Financials are based on the most recent Mortgage that was taken out on this home.Purchase Details
Home Financials for this Owner
Home Financials are based on the most recent Mortgage that was taken out on this home.Purchase Details
Purchase Details
Home Financials for this Owner
Home Financials are based on the most recent Mortgage that was taken out on this home.Similar Homes in Scottsdale, AZ
Home Values in the Area
Average Home Value in this Area
Purchase History
| Date | Type | Sale Price | Title Company |
|---|---|---|---|
| Warranty Deed | $485,000 | Old Republic Title Agency | |
| Warranty Deed | $424,999 | Old Republic Title Agency | |
| Interfamily Deed Transfer | -- | None Available | |
| Warranty Deed | $191,744 | Fidelity Title |
Mortgage History
| Date | Status | Loan Amount | Loan Type |
|---|---|---|---|
| Open | $388,000 | New Conventional | |
| Closed | $388,000 | New Conventional | |
| Previous Owner | $327,500 | New Conventional | |
| Previous Owner | $279,550 | Unknown | |
| Previous Owner | $145,000 | Credit Line Revolving | |
| Previous Owner | $230,300 | Fannie Mae Freddie Mac | |
| Previous Owner | $197,039 | VA |
Property History
| Date | Event | Price | Change | Sq Ft Price |
|---|---|---|---|---|
| 04/03/2019 04/03/19 | Sold | $485,000 | 0.0% | $199 / Sq Ft |
| 03/11/2019 03/11/19 | Pending | -- | -- | -- |
| 03/06/2019 03/06/19 | For Sale | $485,000 | 0.0% | $199 / Sq Ft |
| 05/15/2016 05/15/16 | Rented | $2,400 | -2.0% | -- |
| 04/28/2016 04/28/16 | Under Contract | -- | -- | -- |
| 04/25/2016 04/25/16 | Off Market | $2,450 | -- | -- |
| 03/28/2016 03/28/16 | Price Changed | $2,450 | -1.8% | $1 / Sq Ft |
| 03/04/2016 03/04/16 | For Rent | $2,495 | 0.0% | -- |
| 04/04/2014 04/04/14 | Sold | $424,999 | 0.0% | $174 / Sq Ft |
| 02/20/2014 02/20/14 | For Sale | $424,999 | -- | $174 / Sq Ft |
Tax History Compared to Growth
Tax History
| Year | Tax Paid | Tax Assessment Tax Assessment Total Assessment is a certain percentage of the fair market value that is determined by local assessors to be the total taxable value of land and additions on the property. | Land | Improvement |
|---|---|---|---|---|
| 2025 | $2,152 | $47,693 | -- | -- |
| 2024 | $2,672 | $45,422 | -- | -- |
| 2023 | $2,672 | $58,860 | $11,770 | $47,090 |
| 2022 | $2,544 | $46,320 | $9,260 | $37,060 |
| 2021 | $2,760 | $42,780 | $8,550 | $34,230 |
| 2020 | $2,735 | $40,550 | $8,110 | $32,440 |
| 2019 | $2,653 | $38,850 | $7,770 | $31,080 |
| 2018 | $2,993 | $37,210 | $7,440 | $29,770 |
| 2017 | $2,867 | $37,260 | $7,450 | $29,810 |
| 2016 | $2,797 | $35,800 | $7,160 | $28,640 |
| 2015 | $2,677 | $33,980 | $6,790 | $27,190 |
Agents Affiliated with this Home
-

Seller's Agent in 2019
Kelly Martin
MMRE Advisors
(602) 930-6661
4 Total Sales
-

Seller Co-Listing Agent in 2019
Trey Martin
MMRE Advisors
(602) 370-3465
1 in this area
31 Total Sales
-

Buyer's Agent in 2019
Teresa Parks
JPAR Vantage
(480) 430-0831
1 in this area
45 Total Sales
-
T
Buyer's Agent in 2019
Teresa Golay
AZHR Premier Realty
-

Buyer's Agent in 2016
Jon Mirmelli
My Home Group
(602) 300-1900
6 in this area
149 Total Sales
-

Seller's Agent in 2014
Curtis Johnson
eXp Realty
(480) 355-4055
446 Total Sales
Map
Source: Arizona Regional Multiple Listing Service (ARMLS)
MLS Number: 5892278
APN: 217-16-894
- 15151 N 100th Way
- 15148 N 100th Place
- 14577 N 99th St
- 14518 N 99th St
- 15225 N 100th St Unit 1185
- 15225 N 100th St Unit 1208
- 15225 N 100th St Unit 2187
- 15095 N Thompson Peak Pkwy Unit 2115
- 15095 N Thompson Peak Pkwy Unit 1036
- 15095 N Thompson Peak Pkwy Unit 1005
- 15050 N Thompson Peak Pkwy Unit 1001
- 15050 N Thompson Peak Pkwy Unit 2003
- 15050 N Thompson Peak Pkwy Unit 1031
- 15050 N Thompson Peak Pkwy Unit 2072
- 15050 N Thompson Peak Pkwy Unit 1035
- 15050 N Thompson Peak Pkwy Unit 2053
- 15050 N Thompson Peak Pkwy Unit 2006
- 15252 N 100th St Unit 1164
- 15252 N 100th St Unit 1147
- 15252 N 100th St Unit 2157
