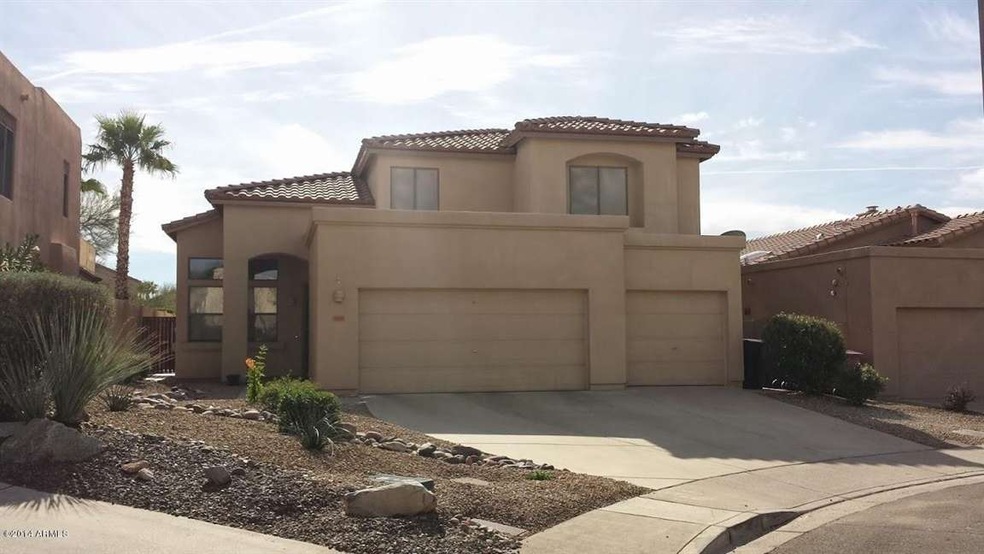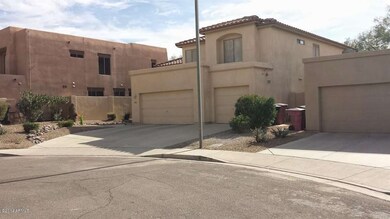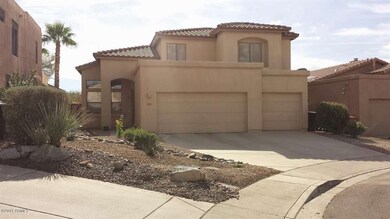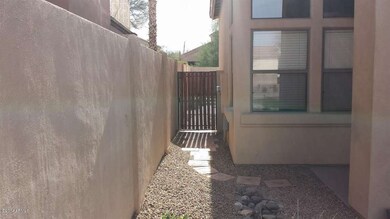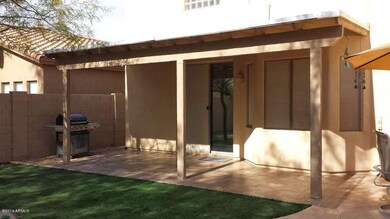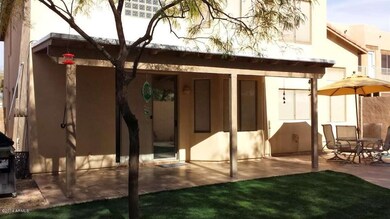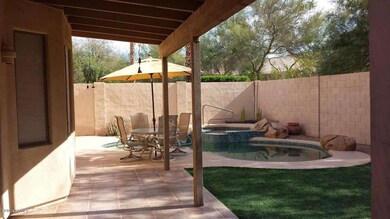
14963 N 100th Place Scottsdale, AZ 85260
Horizons NeighborhoodHighlights
- Private Pool
- Contemporary Architecture
- Wood Flooring
- Redfield Elementary School Rated A
- Vaulted Ceiling
- 1 Fireplace
About This Home
As of April 2019Beautiful home, an absolute bargain at an unbelievable price! Best home in Mirada at Scottsdale Horizon. Nicely painted throughout, staircase and hallway wood flooring, granite counters in the kitchen and stainless steel appliances. 2014 Master Suite remodel - new carpet, Travertine in the bath plus granite sinks! 5th bedroom perfect for an Office or Den. Garage doors are insulated. Home won't last long at this low price. So hurry - do your Biuyers a favor, write a squeaky clean, full priced offer today and save yourself all the fun of a full priced counter offer.
Last Agent to Sell the Property
eXp Realty License #BR512932000 Listed on: 02/20/2014

Co-Listed By
Frank McKinley
My Home Group Real Estate License #SA635320000
Home Details
Home Type
- Single Family
Est. Annual Taxes
- $2,138
Year Built
- Built in 1996
Lot Details
- 5,728 Sq Ft Lot
- Cul-De-Sac
- Block Wall Fence
- Artificial Turf
Parking
- 3 Car Garage
Home Design
- Contemporary Architecture
- Wood Frame Construction
- Tile Roof
- Concrete Roof
- Stucco
Interior Spaces
- 2,442 Sq Ft Home
- 2-Story Property
- Vaulted Ceiling
- 1 Fireplace
- Double Pane Windows
- Solar Screens
- Fire Sprinkler System
- Washer and Dryer Hookup
Kitchen
- Gas Cooktop
- Built-In Microwave
- Dishwasher
- Granite Countertops
Flooring
- Wood
- Carpet
- Tile
Bedrooms and Bathrooms
- 4 Bedrooms
- Walk-In Closet
- Primary Bathroom is a Full Bathroom
- 3 Bathrooms
- Dual Vanity Sinks in Primary Bathroom
- Bathtub With Separate Shower Stall
Pool
- Private Pool
- Spa
Outdoor Features
- Covered Patio or Porch
Schools
- Aztec Elementary School
- Desert Canyon Elementary Middle School
- Desert Mountain Elementary High School
Utilities
- Refrigerated Cooling System
- Heating System Uses Natural Gas
- High Speed Internet
- Cable TV Available
Listing and Financial Details
- Tax Lot 57
- Assessor Parcel Number 217-16-894
Community Details
Overview
- Property has a Home Owners Association
- Jomar Association, Phone Number (480) 892-5222
- Built by AF Sterling
- Mirada At Scottsdale Horizon Subdivision
Recreation
- Bike Trail
Ownership History
Purchase Details
Home Financials for this Owner
Home Financials are based on the most recent Mortgage that was taken out on this home.Purchase Details
Home Financials for this Owner
Home Financials are based on the most recent Mortgage that was taken out on this home.Purchase Details
Purchase Details
Home Financials for this Owner
Home Financials are based on the most recent Mortgage that was taken out on this home.Similar Homes in Scottsdale, AZ
Home Values in the Area
Average Home Value in this Area
Purchase History
| Date | Type | Sale Price | Title Company |
|---|---|---|---|
| Warranty Deed | $485,000 | Old Republic Title Agency | |
| Warranty Deed | $424,999 | Old Republic Title Agency | |
| Interfamily Deed Transfer | -- | None Available | |
| Warranty Deed | $191,744 | Fidelity Title |
Mortgage History
| Date | Status | Loan Amount | Loan Type |
|---|---|---|---|
| Open | $388,000 | New Conventional | |
| Closed | $388,000 | New Conventional | |
| Previous Owner | $327,500 | New Conventional | |
| Previous Owner | $279,550 | Unknown | |
| Previous Owner | $145,000 | Credit Line Revolving | |
| Previous Owner | $230,300 | Fannie Mae Freddie Mac | |
| Previous Owner | $197,039 | VA |
Property History
| Date | Event | Price | Change | Sq Ft Price |
|---|---|---|---|---|
| 04/03/2019 04/03/19 | Sold | $485,000 | 0.0% | $199 / Sq Ft |
| 03/11/2019 03/11/19 | Pending | -- | -- | -- |
| 03/06/2019 03/06/19 | For Sale | $485,000 | 0.0% | $199 / Sq Ft |
| 05/15/2016 05/15/16 | Rented | $2,400 | -2.0% | -- |
| 04/28/2016 04/28/16 | Under Contract | -- | -- | -- |
| 04/25/2016 04/25/16 | Off Market | $2,450 | -- | -- |
| 03/28/2016 03/28/16 | Price Changed | $2,450 | -1.8% | $1 / Sq Ft |
| 03/04/2016 03/04/16 | For Rent | $2,495 | 0.0% | -- |
| 04/04/2014 04/04/14 | Sold | $424,999 | 0.0% | $174 / Sq Ft |
| 02/20/2014 02/20/14 | For Sale | $424,999 | -- | $174 / Sq Ft |
Tax History Compared to Growth
Tax History
| Year | Tax Paid | Tax Assessment Tax Assessment Total Assessment is a certain percentage of the fair market value that is determined by local assessors to be the total taxable value of land and additions on the property. | Land | Improvement |
|---|---|---|---|---|
| 2025 | $2,152 | $47,693 | -- | -- |
| 2024 | $2,672 | $45,422 | -- | -- |
| 2023 | $2,672 | $58,860 | $11,770 | $47,090 |
| 2022 | $2,544 | $46,320 | $9,260 | $37,060 |
| 2021 | $2,760 | $42,780 | $8,550 | $34,230 |
| 2020 | $2,735 | $40,550 | $8,110 | $32,440 |
| 2019 | $2,653 | $38,850 | $7,770 | $31,080 |
| 2018 | $2,993 | $37,210 | $7,440 | $29,770 |
| 2017 | $2,867 | $37,260 | $7,450 | $29,810 |
| 2016 | $2,797 | $35,800 | $7,160 | $28,640 |
| 2015 | $2,677 | $33,980 | $6,790 | $27,190 |
Agents Affiliated with this Home
-
Kelly Martin

Seller's Agent in 2019
Kelly Martin
MMRE Advisors
(602) 930-6661
3 Total Sales
-
Trey Martin

Seller Co-Listing Agent in 2019
Trey Martin
MMRE Advisors
(602) 370-3465
1 in this area
30 Total Sales
-
Teresa Parks

Buyer's Agent in 2019
Teresa Parks
JPAR Vantage
(480) 430-0831
1 in this area
43 Total Sales
-
T
Buyer's Agent in 2019
Teresa Golay
AZHR Premier Realty
-
Jon Mirmelli

Buyer's Agent in 2016
Jon Mirmelli
My Home Group
(602) 300-1900
7 in this area
148 Total Sales
-
Curtis Johnson

Seller's Agent in 2014
Curtis Johnson
eXp Realty
(480) 355-4055
437 Total Sales
Map
Source: Arizona Regional Multiple Listing Service (ARMLS)
MLS Number: 5072672
APN: 217-16-894
- 14807 N 97th Place
- 15103 N 100th Way
- 15148 N 100th Place
- 15151 N 100th Way
- 14577 N 99th St
- 15095 N Thompson Peak Pkwy Unit 2115
- 15095 N Thompson Peak Pkwy Unit 1049
- 15095 N Thompson Peak Pkwy Unit 1005
- 10052 E Gelding Dr
- 15050 N Thompson Peak Pkwy Unit 1040
- 15050 N Thompson Peak Pkwy Unit 2033
- 15050 N Thompson Peak Pkwy Unit 1001
- 15050 N Thompson Peak Pkwy Unit 2003
- 15050 N Thompson Peak Pkwy Unit 1035
- 15050 N Thompson Peak Pkwy Unit 2053
- 15050 N Thompson Peak Pkwy Unit 2006
- 15225 N 100th St Unit 1220
- 15225 N 100th St Unit 1185
- 15225 N 100th St Unit 2210
- 15225 N 100th St Unit 2187
