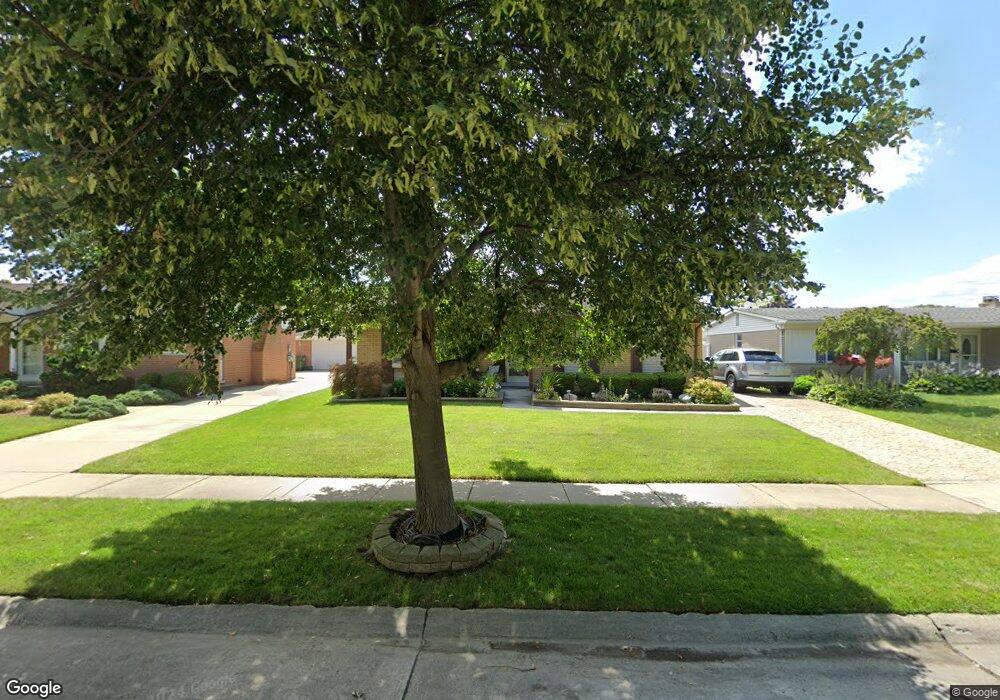14963 Yorkshire St Southgate, MI 48195
Estimated Value: $246,000 - $270,000
3
Beds
2
Baths
1,372
Sq Ft
$190/Sq Ft
Est. Value
About This Home
This home is located at 14963 Yorkshire St, Southgate, MI 48195 and is currently estimated at $260,613, approximately $189 per square foot. 14963 Yorkshire St is a home located in Wayne County with nearby schools including Shelters Elementary School, Davidson Middle School, and Southgate Anderson High School.
Ownership History
Date
Name
Owned For
Owner Type
Purchase Details
Closed on
Oct 17, 2022
Sold by
Angel Jose De Jesus
Bought by
Angel Jose De Jesus and Angel Maria Guadalupe
Current Estimated Value
Create a Home Valuation Report for This Property
The Home Valuation Report is an in-depth analysis detailing your home's value as well as a comparison with similar homes in the area
Home Values in the Area
Average Home Value in this Area
Purchase History
| Date | Buyer | Sale Price | Title Company |
|---|---|---|---|
| Angel Jose De Jesus | -- | -- |
Source: Public Records
Tax History Compared to Growth
Tax History
| Year | Tax Paid | Tax Assessment Tax Assessment Total Assessment is a certain percentage of the fair market value that is determined by local assessors to be the total taxable value of land and additions on the property. | Land | Improvement |
|---|---|---|---|---|
| 2025 | $2,959 | $116,800 | $0 | $0 |
| 2024 | $2,959 | $112,400 | $0 | $0 |
| 2023 | $2,833 | $103,700 | $0 | $0 |
| 2022 | $3,300 | $95,600 | $0 | $0 |
| 2021 | $3,209 | $84,800 | $0 | $0 |
| 2020 | $3,153 | $78,400 | $0 | $0 |
| 2019 | $3,112 | $75,100 | $0 | $0 |
| 2018 | $2,345 | $71,200 | $0 | $0 |
| 2017 | $1,452 | $67,300 | $0 | $0 |
| 2016 | $2,870 | $64,700 | $0 | $0 |
| 2015 | $5,130 | $54,700 | $0 | $0 |
| 2013 | $4,970 | $50,900 | $0 | $0 |
| 2012 | $2,070 | $48,800 | $5,700 | $43,100 |
Source: Public Records
Map
Nearby Homes
- 15048 Yorkshire St
- 12215 Manor Dr
- 15405 Wesley St
- 15455 Wesley St
- 12395 Timber Ct
- 12485 Timber Ct
- 12200 Helen St
- 4241 Fordline Rd
- 12503 Timber Ct
- 12420 Churchill Ave
- 12450 Churchill Ave
- 12125 Helen St
- 12480 Churchill Ave
- 12510 Churchill Ave
- 12540 Churchill Ave
- 12792 Elaine Dr
- 12720 Elaine Dr Unit 31
- ESSEX Plan at Woodland Ridge
- DUPONT Plan at Woodland Ridge
- 15308 Woodland Ridge Dr
- 14985 Yorkshire St
- 14943 Yorkshire St
- 14964 Coventry Dr
- 14921 Yorkshire St
- 14982 Coventry Dr
- 14946 Coventry Dr
- 14928 Coventry Dr
- 15006 Coventry Dr
- 14962 Yorkshire St
- 15025 Yorkshire St
- 14944 Yorkshire St
- 14903 Yorkshire St
- 14984 Yorkshire St
- 14922 Yorkshire St
- 14904 Coventry Dr
- 15024 Coventry Dr
- 15002 Yorkshire St
- 3084 Shery Ln
- 14904 Yorkshire St
- 15045 Yorkshire St
