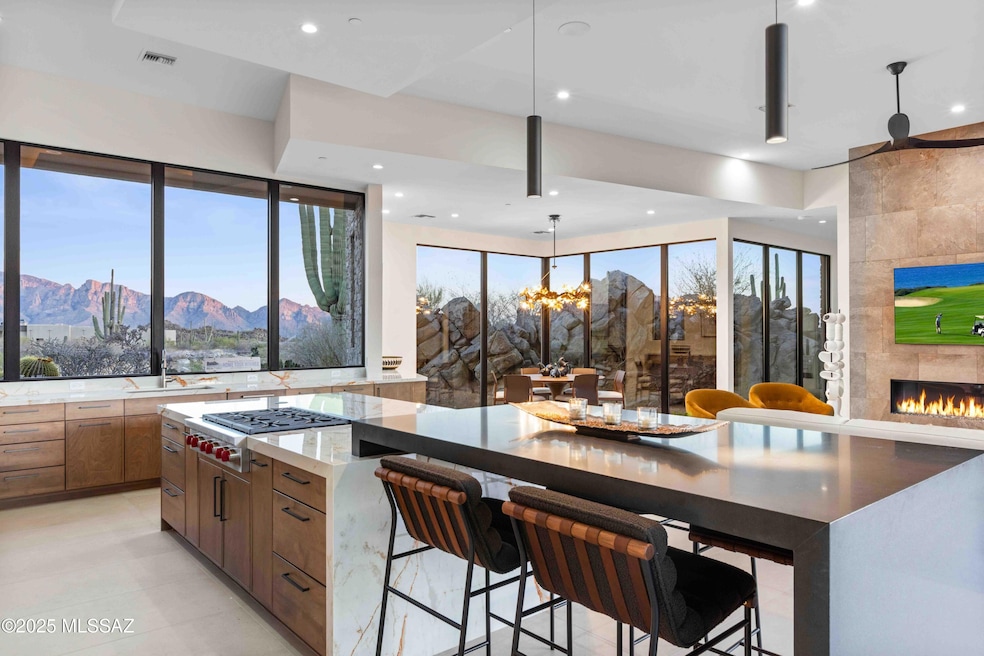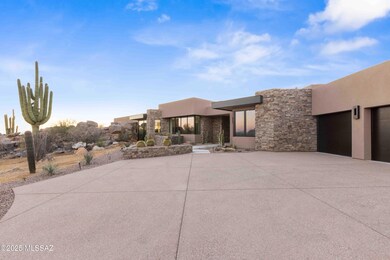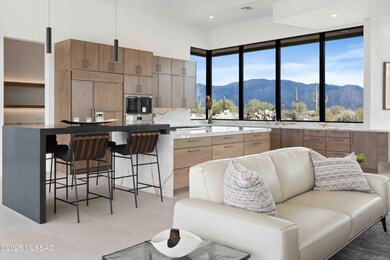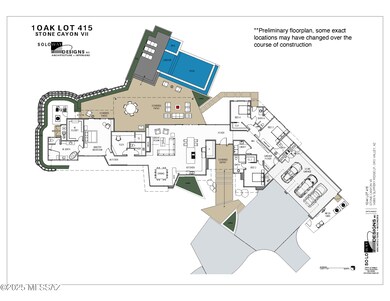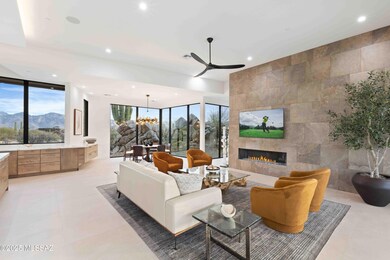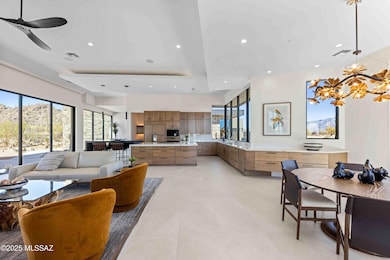
14966 N Slippery Ridge Loop Unit Lot 415 Oro Valley, AZ 85755
Estimated payment $21,731/month
Highlights
- Golf Course Community
- Fitness Center
- Private Pool
- Painted Sky Elementary School Rated A-
- New Construction
- Panoramic View
About This Home
Escape the ordinary on this remarkable homesite surrounded by stunning rock outcroppings and soaring saguaros. Perched high on the hilltop in the prestigious Stone Canyon community, this Marc Soloway Design was meticulously created to merge the tranquility of the desert scenery with the functionality of indoor/outdoor living. A seamless transition featuring 30' walls of glass that highlight the expansive views of the Catalina Mtns towards the front of the house, while maintaining the utmost privacy in your secluded, backyard oasis which backs up to the Pima County owned 3,100-acre Tortolita Mountain Park. This 4,033 sq ft home offers a split, four bedroom plan with a flex room and a
Co-Listing Agent
Brooke Dray
1st Heritage Realty
Home Details
Home Type
- Single Family
Est. Annual Taxes
- $11
Year Built
- Built in 2025 | New Construction
Lot Details
- 1.01 Acre Lot
- East or West Exposure
- Drip System Landscaping
- Hilltop Location
- Back Yard
- Property is zoned Oro Valley - PAD
HOA Fees
- $282 Monthly HOA Fees
Property Views
- Panoramic
- Mountain
- Desert
Home Design
- Contemporary Architecture
- Modern Architecture
- Frame With Stucco
- Built-Up Roof
Interior Spaces
- 4,033 Sq Ft Home
- 1-Story Property
- Wired For Sound
- Ceiling height of 9 feet or more
- Ceiling Fan
- Gas Fireplace
- Double Pane Windows
- Great Room with Fireplace
- Dining Area
- Den
- Storage
Kitchen
- Walk-In Pantry
- Gas Range
- Microwave
- Dishwasher
- Kitchen Island
- Compactor
- Disposal
Bedrooms and Bathrooms
- 4 Bedrooms
- Split Bedroom Floorplan
- Walk-In Closet
- Powder Room
- Dual Vanity Sinks in Primary Bathroom
- Soaking Tub
- Shower Only in Secondary Bathroom
- Exhaust Fan In Bathroom
Laundry
- Laundry Room
- Sink Near Laundry
Home Security
- Prewired Security
- Carbon Monoxide Detectors
- Fire and Smoke Detector
- Fire Sprinkler System
Parking
- 3 Car Garage
- Garage Door Opener
- Paver Block
Accessible Home Design
- No Interior Steps
- Smart Technology
Pool
- Private Pool
- Spa
Outdoor Features
- Covered patio or porch
- Built-In Barbecue
Schools
- Painted Sky Elementary School
- Coronado K-8 Middle School
- Ironwood Ridge High School
Utilities
- Forced Air Zoned Cooling and Heating System
- Tankless Water Heater
- Natural Gas Water Heater
- High Speed Internet
- Cable TV Available
Community Details
Overview
- Association fees include common area maintenance, gated community, street maintenance
- Built by ICFH
- Rancho Vistoso Stone Canyon Community
- Stone Canyon Vii Subdivision
- The community has rules related to deed restrictions
Recreation
- Golf Course Community
- Tennis Courts
- Pickleball Courts
- Fitness Center
- Community Pool
- Putting Green
Security
- Security Service
- Gated Community
Map
Home Values in the Area
Average Home Value in this Area
Tax History
| Year | Tax Paid | Tax Assessment Tax Assessment Total Assessment is a certain percentage of the fair market value that is determined by local assessors to be the total taxable value of land and additions on the property. | Land | Improvement |
|---|---|---|---|---|
| 2024 | $11 | $78 | -- | -- |
| 2023 | $11 | $75 | $0 | $0 |
| 2022 | $10 | $5,583 | $0 | $0 |
| 2021 | $10 | $5,064 | $0 | $0 |
| 2020 | $771 | $9,750 | $0 | $0 |
| 2019 | $12 | $75 | $0 | $0 |
| 2018 | $12 | $75 | $0 | $0 |
| 2017 | $12 | $75 | $0 | $0 |
| 2016 | $12 | $75 | $0 | $0 |
| 2015 | $12 | $76 | $0 | $0 |
Property History
| Date | Event | Price | Change | Sq Ft Price |
|---|---|---|---|---|
| 05/04/2024 05/04/24 | Price Changed | $3,850,000 | +9.8% | $955 / Sq Ft |
| 09/07/2023 09/07/23 | For Sale | $3,506,462 | -- | $869 / Sq Ft |
Purchase History
| Date | Type | Sale Price | Title Company |
|---|---|---|---|
| Special Warranty Deed | -- | None Listed On Document | |
| Special Warranty Deed | -- | -- | |
| Special Warranty Deed | -- | Landmark Title | |
| Special Warranty Deed | -- | Landmark Title | |
| Warranty Deed | -- | Signature Title Agency | |
| Special Warranty Deed | -- | Signature Title Agency | |
| Special Warranty Deed | -- | Signature Ttl Agcy Of Az Llc | |
| Special Warranty Deed | -- | Signature Title Agency | |
| Warranty Deed | $2,764,728 | Signature Title Agency | |
| Warranty Deed | $2,764,728 | Signature Title Agency | |
| Special Warranty Deed | -- | Signature Title Agency | |
| Special Warranty Deed | -- | Signature Title Agency | |
| Special Warranty Deed | -- | Signature Title Agency | |
| Special Warranty Deed | -- | Signature Title Agency | |
| Deed In Lieu Of Foreclosure | -- | Signature Title Agency | |
| Deed In Lieu Of Foreclosure | -- | Signature Title Agency |
Mortgage History
| Date | Status | Loan Amount | Loan Type |
|---|---|---|---|
| Open | $2,400,000 | New Conventional | |
| Previous Owner | $2,384,000 | New Conventional | |
| Previous Owner | $880,000 | Unknown |
Similar Homes in the area
Source: MLS of Southern Arizona
MLS Number: 22319240
APN: 219-06-1820
- 14980 N Slippery Ridge Loop Unit Lot 414
- 14971 N Slippery Ridge Loop N Unit 476
- 14986 N Slippery Ridge Loop Unit Lot 413
- 14953 N Slippery Ridge Loop Unit Lot 478
- 14959 N Slippery Ridge Loop Unit Lot 477
- 14992 N Slippery Ridge Loop N Unit 412
- 14950 N Slippery Ridge Loop N Unit 417
- 14998 N Slippery Ridge Loop Unit Lot 411
- 14942 N Slippery Ridge Loop Unit Lot 418
- 1305 Tortolita Mountain Cir
- 14934 N Slippery Ridge Loop Unit Lot 419
- 1370&1364 Tortolita Mountain Cir
- 1370 W Tortolita Mountain Cir
- 1194 W Tortolita Mountain Cir W Unit 194
- 1455 Tortolita Mountain Cir Unit 278
- 913 W Granite Gorge Dr Unit 323
- 14471 Giant Saguaro Place Unit 33
- 1173 W Tortolita Mountain Cir Unit 182
- 14514 Blazing Canyon Dr
- 1178 Tortolita Mountain Cir Unit 196
