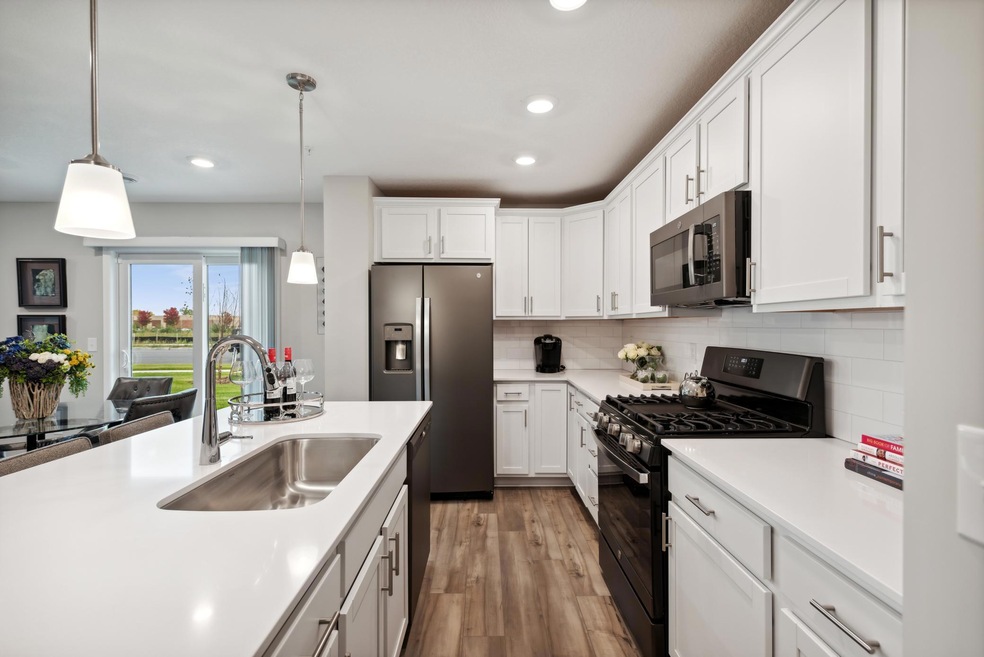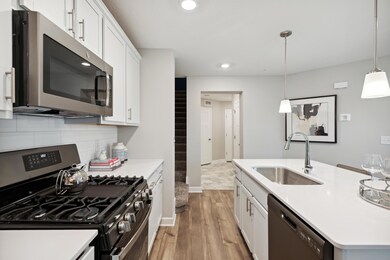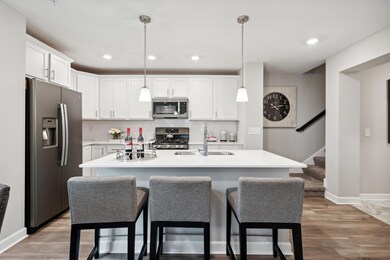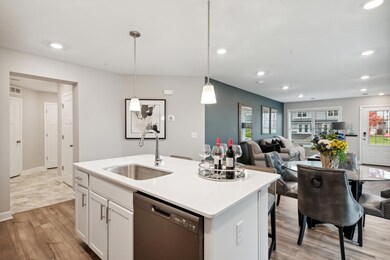
14967 Ahena Curve Rosemount, MN 55068
Highlights
- New Construction
- Loft
- Stainless Steel Appliances
- Rosemount Middle School Rated A-
- Great Room
- 2 Car Attached Garage
About This Home
As of January 2025Home is under construction and will be complete in January. This new two-story townhome is an end unit featuring a contemporary design. The first floor offers a stylish open-concept layout among the Great Room, dining room and kitchen. Upstairs are a loft that adds shared living space, two secondary bedrooms and a luxe owner’s suite with a retreat. Includes Lennar's home automation features and full HOA maintenance for lawn care, snow removal, garbage/recycling, community irrigation and access/upkeep of future amenities to make homeownership life as easy as possible.
Townhouse Details
Home Type
- Townhome
Year Built
- Built in 2025 | New Construction
HOA Fees
- $238 Monthly HOA Fees
Parking
- 2 Car Attached Garage
- Garage Door Opener
Home Design
- Slab Foundation
- Shake Siding
Interior Spaces
- 1,800 Sq Ft Home
- 2-Story Property
- Great Room
- Loft
- Washer and Dryer Hookup
Kitchen
- Range
- Microwave
- Dishwasher
- Stainless Steel Appliances
- Disposal
Bedrooms and Bathrooms
- 3 Bedrooms
Utilities
- Forced Air Heating and Cooling System
- Humidifier
- 200+ Amp Service
Additional Features
- Air Exchanger
- Patio
- Sod Farm
Community Details
- Association fees include maintenance structure, hazard insurance, lawn care, ground maintenance, professional mgmt, snow removal
- Associa Association, Phone Number (763) 225-6400
- Built by LENNAR
- Amber Fields Community
- Highlands Of Amber Fields Subdivision
Listing and Financial Details
- Property Available on 1/12/25
- Assessor Parcel Number 341125208050
Map
Similar Homes in Rosemount, MN
Home Values in the Area
Average Home Value in this Area
Property History
| Date | Event | Price | Change | Sq Ft Price |
|---|---|---|---|---|
| 03/01/2025 03/01/25 | Rented | $2,495 | 0.0% | -- |
| 02/03/2025 02/03/25 | For Rent | $2,495 | 0.0% | -- |
| 01/28/2025 01/28/25 | Sold | $330,000 | -11.0% | $183 / Sq Ft |
| 12/30/2024 12/30/24 | Pending | -- | -- | -- |
| 12/23/2024 12/23/24 | For Sale | $370,890 | -- | $206 / Sq Ft |
Source: NorthstarMLS
MLS Number: 6642367
- 1060 Aster Blvd
- 1171 151st St W
- 1121 150th St W
- 1187 151st St W
- 15025 Ardgillan Rd
- 1126 150th St W
- 15164 Ardgillan Rd
- 15172 Ardgillan Rd
- 15172 Ardgillan Rd
- 15164 Ardgillan Rd
- 1110 150th St W
- 15164 Ardgillan Rd
- 15164 Ardgillan Rd
- 15172 Ardgillan Rd
- 15172 Ardgillan Rd
- 1181 150th St W
- 14812 Ardgillan Rd
- 14975 Ardgillan Rd
- 1169 150th St W
- 14836 Ardgillan Rd





