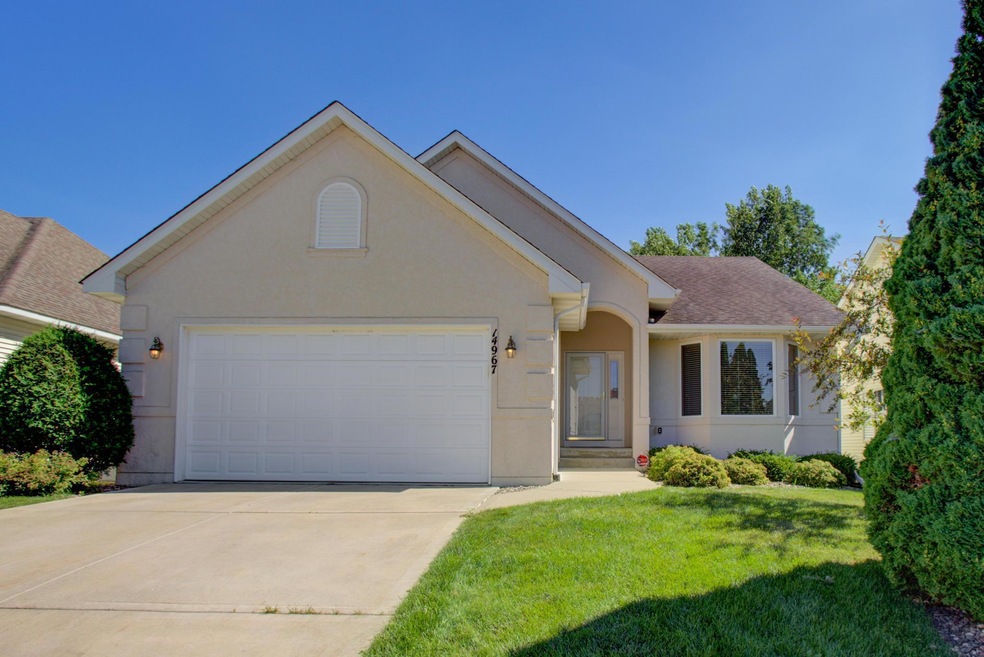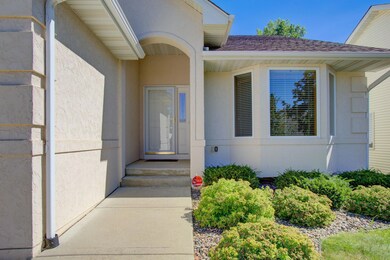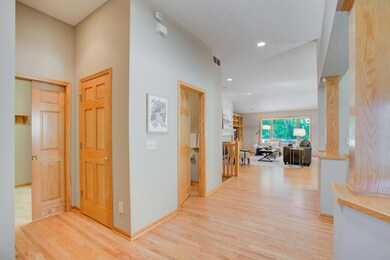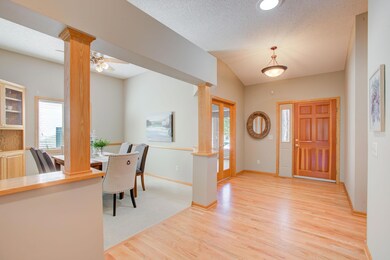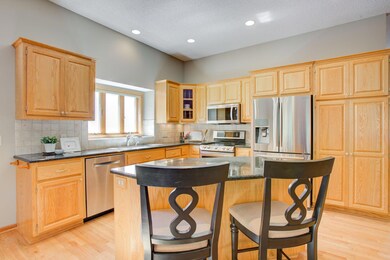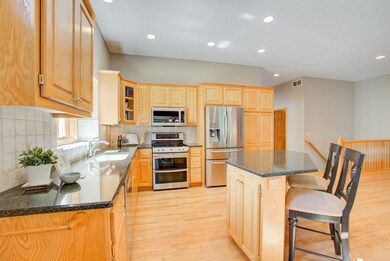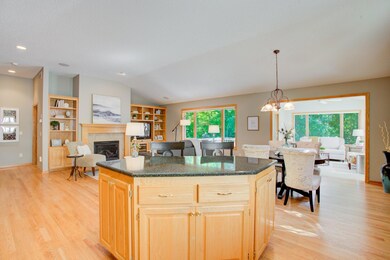
14967 Hillside Cir NW Prior Lake, MN 55372
Estimated Value: $512,000 - $556,484
Highlights
- Deck
- Family Room with Fireplace
- The kitchen features windows
- Jeffers Pond Elementary School Rated A
- Home Office
- Cul-De-Sac
About This Home
As of September 2022Situated in the beautiful “Wilds” golf neighborhood, this detached town home features an open floor plan, custom upgrades, & attention to detail throughout. The kitchen is open to the informal dining area & Great Room & features newer stainless steel appliances including double oven, French door refrigerator, & large center island/eating bar. A relaxing Sun Room, luxurious Owners’ Suite, Formal Dining Room, Office/4th bedroom, and Laundry complete the main level. Custom built in cabinetry throughout offers plentiful storage & include an entertainment center in the Great Room, a corner cabinet in the formal Dining Room. The walkout lower level features 9’ ceilings, an impressive Family room with stone fireplace, entertainment center w/ surround sound system & wet bar, 2 bedrooms & 2 large storage areas. The area walks out to a spacious backyard. Boasting a serene, private setting & custom upgrades throughout, this one is a rare find!
Townhouse Details
Home Type
- Townhome
Est. Annual Taxes
- $4,688
Year Built
- Built in 2004
Lot Details
- 6,098 Sq Ft Lot
- Lot Dimensions are 54x107x54x116
- Cul-De-Sac
HOA Fees
- $350 Monthly HOA Fees
Parking
- 2 Car Attached Garage
- Garage Door Opener
Interior Spaces
- 1-Story Property
- Central Vacuum
- Stone Fireplace
- Entrance Foyer
- Family Room with Fireplace
- 2 Fireplaces
- Living Room with Fireplace
- Dining Room
- Home Office
Kitchen
- Range
- Microwave
- Dishwasher
- Disposal
- The kitchen features windows
Bedrooms and Bathrooms
- 3 Bedrooms
Laundry
- Dryer
- Washer
Finished Basement
- Walk-Out Basement
- Basement Fills Entire Space Under The House
- Natural lighting in basement
Utilities
- Forced Air Heating and Cooling System
- Humidifier
- Water Filtration System
Additional Features
- Air Exchanger
- Deck
Community Details
- Association fees include maintenance structure, hazard insurance, lawn care, ground maintenance, parking, professional mgmt, trash, snow removal
- Citi Management Association, Phone Number (612) 381-8600
- Sterling Add Subdivision
Listing and Financial Details
- Assessor Parcel Number 253960070
Ownership History
Purchase Details
Home Financials for this Owner
Home Financials are based on the most recent Mortgage that was taken out on this home.Purchase Details
Home Financials for this Owner
Home Financials are based on the most recent Mortgage that was taken out on this home.Purchase Details
Purchase Details
Similar Homes in Prior Lake, MN
Home Values in the Area
Average Home Value in this Area
Purchase History
| Date | Buyer | Sale Price | Title Company |
|---|---|---|---|
| Anderson Peter | $535,150 | -- | |
| Anderson Peter | $535,151 | -- | |
| Meilleur Edward L | $385,354 | -- | |
| Mcdonald Construction Inc | $90,750 | -- |
Mortgage History
| Date | Status | Borrower | Loan Amount |
|---|---|---|---|
| Open | Anderson Peter | $428,120 | |
| Closed | Anderson Peter | $426,120 | |
| Closed | Mcdonald Construction Inc | -- |
Property History
| Date | Event | Price | Change | Sq Ft Price |
|---|---|---|---|---|
| 09/09/2022 09/09/22 | Sold | $535,150 | 0.0% | $179 / Sq Ft |
| 08/03/2022 08/03/22 | Pending | -- | -- | -- |
| 07/27/2022 07/27/22 | Off Market | $535,150 | -- | -- |
| 07/19/2022 07/19/22 | For Sale | $539,000 | -- | $180 / Sq Ft |
Tax History Compared to Growth
Tax History
| Year | Tax Paid | Tax Assessment Tax Assessment Total Assessment is a certain percentage of the fair market value that is determined by local assessors to be the total taxable value of land and additions on the property. | Land | Improvement |
|---|---|---|---|---|
| 2025 | $4,572 | $518,900 | $160,500 | $358,400 |
| 2024 | $4,572 | $489,500 | $151,400 | $338,100 |
| 2023 | $4,272 | $459,000 | $141,500 | $317,500 |
| 2022 | $4,688 | $443,100 | $125,600 | $317,500 |
| 2021 | $4,768 | $413,200 | $118,700 | $294,500 |
| 2020 | $4,744 | $411,100 | $118,700 | $292,400 |
| 2019 | $4,880 | $394,100 | $99,800 | $294,300 |
| 2018 | $4,108 | $0 | $0 | $0 |
| 2016 | $4,142 | $0 | $0 | $0 |
| 2014 | -- | $0 | $0 | $0 |
Agents Affiliated with this Home
-
Richard Hansen

Seller's Agent in 2022
Richard Hansen
Coldwell Banker Burnet
(651) 452-5950
3 in this area
54 Total Sales
-
Lori Anderson
L
Buyer's Agent in 2022
Lori Anderson
Engel & Volkers Prior Lake
(612) 270-5480
10 in this area
80 Total Sales
Map
Source: NorthstarMLS
MLS Number: 6216437
APN: 25-396-007-0
- 14983 Summit Cir NW
- 15200 Wood Duck Trail NW
- 15204 Wood Duck Trail NW
- 14845 Timberwolf Trail NW
- 14827 Timberwolf Trail NW
- 14505 Wilds Pkwy NW
- 2445 Stonecrest Path NW
- 2575 Waterfall Way NW
- 2598 Waterfall Way NW
- 3346 Glynwater Trail NW
- 14210 Badger Cir NW
- 3394 Spring Glen Cir NW
- 2907 Cougar Path NW
- 3630 Pointe Pass NW
- 14085 Wilds Path NW
- 14058 Haas Lake Cir NW
- 3732 Jeffers Ct NW
- 3563 Fox Tail Trail NW
- 14237 Mckenna Rd NW
- 3447 Falcon Cir NW
- 14967 Hillside Cir NW
- 14965 Hillside Cir NW
- 14977 Hillside Cir NW
- 14979 Hillside Cir NW
- 14953 Hillside Cir NW
- 14951 Hillside Cir NW
- 14983 Hillside Cir NW
- 14950 Hillside Cir NW
- 14943 Hillside Cir NW
- 14952 Hillside Cir NW
- 14985 Hillside Cir NW
- 14964 Hillside Cir NW
- 14962 Summit Cir NW
- 2801 Wilds Ln NW
- 14966 Hillside Cir NW
- 14960 Summit Cir NW
- 2803 Wilds Ln NW
- 14993 Summit Cir NW
- 14997 Hillside Cir NW
- 14958 Summit Cir NW
