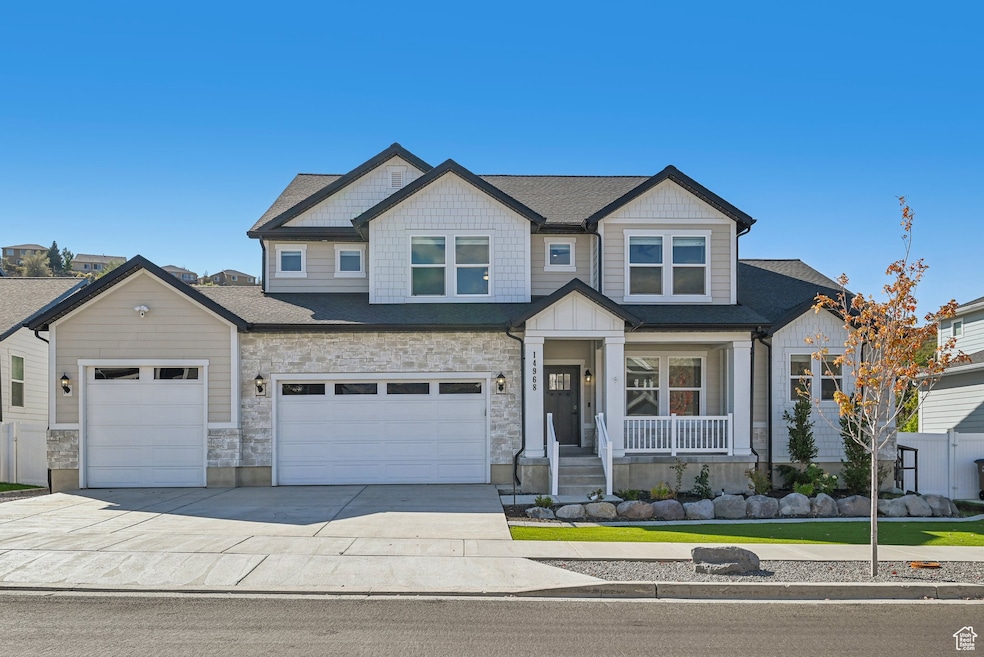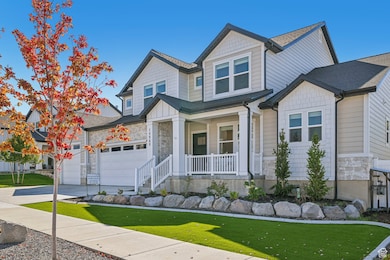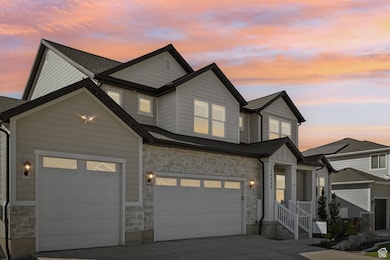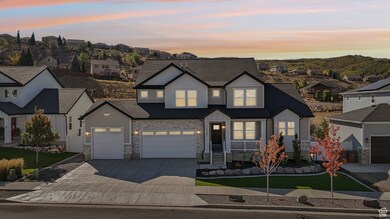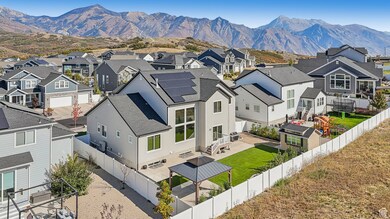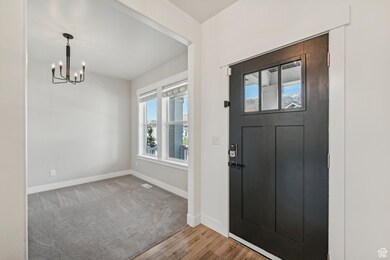
14968 S Springtime Rd Draper, UT 84020
Estimated payment $7,364/month
Highlights
- Second Kitchen
- Solar Power System
- Great Room
- Lone Peak High School Rated A-
- Mountain View
- No HOA
About This Home
Price Improved! Welcome to Life Elevated, where outdoor pleasure begins! Stunning mountain views with many biking and hiking trails to explore. This exceptional home boasts many upgrades with a fantastic floor plan! NO HOA. Brand new attached ADU has a separate entrance, beautiful kitchen, stainless steel appliance package, including fridge, large island w/quarts countertops, 2 bed 1 bath, plus murphy door to secret room. Home was designed to minimize utility costs which include 2 X 6 construction, owned solar panels, artificial turf in front and back, UV tint on all south facing windows, w/power roller blinds in main floor great room, mini splits throughout basement, whole home water purification w/UV sanitizer and tankless water heater. Three nest thermostats, Laundry hook ups on all 3 levels. 2 sets of washer/dryer included. Huge main kitchen w/walk in pantry, SS appliance package, including fridge. Induction stove, also set up for gas. Nice shed, gazebo and fully fenced yard with no backyard neighbors! Jellyfish forever exterior lights, Ring doorbell and alarm system, Eufy door camera, spotlight camera in front and back. Square footage is provided as a courtesy estimate obtained from county records . Buyer to verify.
Listing Agent
Lisa Shiozaki
Cottonwood Canyons Realty License #5477750 Listed on: 10/18/2024
Home Details
Home Type
- Single Family
Est. Annual Taxes
- $4,474
Year Built
- Built in 2019
Lot Details
- 8,276 Sq Ft Lot
- Property is Fully Fenced
- Landscaped
- Property is zoned Single-Family
Parking
- 3 Car Attached Garage
Home Design
- Stone Siding
- Clapboard
Interior Spaces
- 5,106 Sq Ft Home
- 3-Story Property
- Ceiling Fan
- Gas Log Fireplace
- Shades
- Blinds
- Sliding Doors
- Great Room
- Den
- Mountain Views
Kitchen
- Second Kitchen
- Double Oven
- Free-Standing Range
- Range Hood
- Microwave
- Disposal
- Instant Hot Water
Flooring
- Carpet
- Laminate
- Tile
Bedrooms and Bathrooms
- 6 Bedrooms | 1 Main Level Bedroom
- Walk-In Closet
- Bathtub With Separate Shower Stall
Laundry
- Dryer
- Washer
Basement
- Basement Fills Entire Space Under The House
- Exterior Basement Entry
- Apartment Living Space in Basement
Home Security
- Alarm System
- Smart Thermostat
Eco-Friendly Details
- Solar Power System
- Solar owned by seller
Outdoor Features
- Open Patio
- Gazebo
- Storage Shed
Additional Homes
- Accessory Dwelling Unit (ADU)
Schools
- Ridgeline Elementary School
- Timberline Middle School
- Lone Peak High School
Utilities
- Central Heating and Cooling System
- Natural Gas Connected
Community Details
- No Home Owners Association
Listing and Financial Details
- Assessor Parcel Number 41-887-0258
Map
Home Values in the Area
Average Home Value in this Area
Tax History
| Year | Tax Paid | Tax Assessment Tax Assessment Total Assessment is a certain percentage of the fair market value that is determined by local assessors to be the total taxable value of land and additions on the property. | Land | Improvement |
|---|---|---|---|---|
| 2024 | $4,977 | $521,785 | $0 | $0 |
| 2023 | $4,744 | $535,810 | $0 | $0 |
| 2022 | $4,387 | $483,340 | $0 | $0 |
| 2021 | $3,833 | $661,600 | $215,000 | $446,600 |
| 2020 | $3,761 | $634,200 | $172,000 | $462,200 |
| 2019 | $1,788 | $172,000 | $172,000 | $0 |
Property History
| Date | Event | Price | Change | Sq Ft Price |
|---|---|---|---|---|
| 04/18/2025 04/18/25 | Pending | -- | -- | -- |
| 02/13/2025 02/13/25 | Price Changed | $1,255,000 | -3.4% | $246 / Sq Ft |
| 10/18/2024 10/18/24 | For Sale | $1,299,000 | -- | $254 / Sq Ft |
Purchase History
| Date | Type | Sale Price | Title Company |
|---|---|---|---|
| Special Warranty Deed | -- | Integrated Title |
Mortgage History
| Date | Status | Loan Amount | Loan Type |
|---|---|---|---|
| Previous Owner | $225,000 | Credit Line Revolving | |
| Previous Owner | $493,400 | New Conventional | |
| Previous Owner | $0 | Unknown |
Similar Homes in Draper, UT
Source: UtahRealEstate.com
MLS Number: 2029860
APN: 41-887-0258
- 14997 Eagle Crest Dr
- 15048 Eagle Crest Dr
- 15072 S Eagle Crest Dr
- 14899 S Canyon Pointe Rd
- 15051 S Winged Bluff Ln
- 2438 E Lone Hill Dr
- 2452 E Lone Hill Dr Unit 324
- 14943 S Auburn Sky Dr Unit 129
- 2508 E Lone Hill Dr
- 2167 E Eagle Chase Dr
- 15106 S Heather Stone Cir
- 14939 S Winged Bluff Ln
- 14783 S Cardiff Park Bay
- 15184 S Eagle Crest Dr
- 15194 S Eagle Crest Dr Unit 139
- 2286 E Deer Park Ln
- 14733 S Springtime Rd
- 2159 Bald Eagle Ct
- 14768 S Deer Park Ln
- 2548 E Ember Dr
