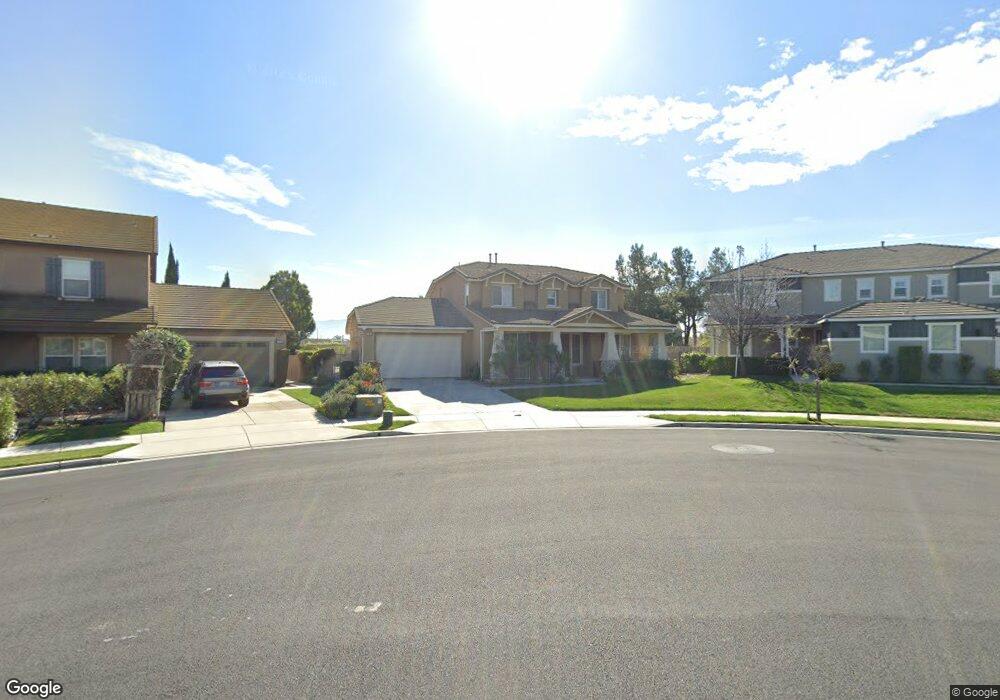14969 Meadows Way Eastvale, CA 92880
Estimated Value: $1,066,090 - $1,102,000
4
Beds
3
Baths
3,020
Sq Ft
$359/Sq Ft
Est. Value
About This Home
This home is located at 14969 Meadows Way, Eastvale, CA 92880 and is currently estimated at $1,084,023, approximately $358 per square foot. 14969 Meadows Way is a home with nearby schools including Ronald Reagan Elementary, Dr. Augustine Ramirez Intermediate School, and Eleanor Roosevelt High School.
Ownership History
Date
Name
Owned For
Owner Type
Purchase Details
Closed on
Apr 6, 2023
Sold by
Wang Jin
Bought by
Wang Frank Ming
Current Estimated Value
Purchase Details
Closed on
Nov 8, 2012
Sold by
Unknown
Bought by
Wang Julian Jin
Purchase Details
Closed on
Jun 15, 2012
Sold by
Shea Homes Limited Partnership
Bought by
Wang Jiming and Wang Jin
Home Financials for this Owner
Home Financials are based on the most recent Mortgage that was taken out on this home.
Original Mortgage
$308,511
Interest Rate
3.34%
Mortgage Type
New Conventional
Purchase Details
Closed on
Aug 9, 2010
Sold by
Shea Homes Limited Partnership
Bought by
Avonlea Community Association
Create a Home Valuation Report for This Property
The Home Valuation Report is an in-depth analysis detailing your home's value as well as a comparison with similar homes in the area
Home Values in the Area
Average Home Value in this Area
Purchase History
| Date | Buyer | Sale Price | Title Company |
|---|---|---|---|
| Wang Frank Ming | -- | None Listed On Document | |
| Wang Julian Jin | -- | None Listed On Document | |
| Wang Jiming | $441,000 | First American Title Nhs | |
| Avonlea Community Association | -- | First American Title Nhs |
Source: Public Records
Mortgage History
| Date | Status | Borrower | Loan Amount |
|---|---|---|---|
| Previous Owner | Wang Jiming | $308,511 |
Source: Public Records
Tax History Compared to Growth
Tax History
| Year | Tax Paid | Tax Assessment Tax Assessment Total Assessment is a certain percentage of the fair market value that is determined by local assessors to be the total taxable value of land and additions on the property. | Land | Improvement |
|---|---|---|---|---|
| 2025 | $11,494 | $771,757 | $192,570 | $579,187 |
| 2023 | $11,494 | $528,588 | $130,189 | $398,399 |
| 2022 | $8,854 | $518,225 | $127,637 | $390,588 |
| 2021 | $8,815 | $508,065 | $125,135 | $382,930 |
| 2020 | $8,703 | $502,856 | $123,852 | $379,004 |
| 2019 | $8,537 | $492,997 | $121,424 | $371,573 |
| 2018 | $8,408 | $483,332 | $119,045 | $364,287 |
| 2017 | $8,243 | $473,856 | $116,711 | $357,145 |
| 2016 | $8,148 | $464,566 | $114,423 | $350,143 |
| 2015 | $8,022 | $457,590 | $112,705 | $344,885 |
| 2014 | $7,783 | $442,729 | $110,499 | $332,230 |
Source: Public Records
Map
Nearby Homes
- 16413 Globetrotter Ave
- 16457 Globetrotter Ave
- 8822 Searcher St
- 8787 Wanderlin Place
- 7070 Montecito Ln
- 16119 Almond Ave
- 16114 Almond Ave
- 8665 Academy St
- 7169 Logsdon Dr
- 8704 Celebration St
- 8756 Festival St
- 14468 Runyon Dr
- 16586 Strategy Place
- 16655 Terra Seca Ave
- 7042 Logsdon Dr
- 16655 Terraseca Ave
- Plan 1 at Legacy at The Preserve at Chino
- Plan 1X at Legacy at The Preserve at Chino
- Plan 2 at Legacy at The Preserve at Chino
- Plan 3 at Legacy at The Preserve at Chino
- 14975 Meadows Way
- 14963 Meadows Way
- 14860 Whimbrel Dr
- 14981 Meadows Way
- 14884 Whimbrel Dr
- 14848 Whimbrel Dr
- 14896 Whimbrel Dr
- 14906 Whimbrel Dr
- 14836 Whimbrel Dr
- 14987 Meadows Way
- 14914 Whimbrel Dr
- 14824 Whimbrel Dr
- 14922 Whimbrel Dr
- 14993 Meadows Way
- 14927 Meadows Way
- 14875 Whimbrel Dr
- 14863 Whimbrel Dr
- 14851 Whimbrel Dr
- 14887 Whimbrel Dr
- 14812 Whimbrel Dr
