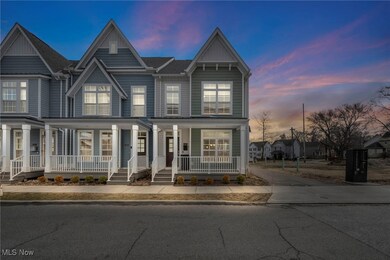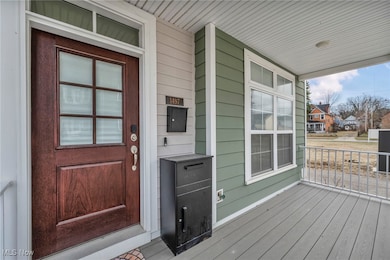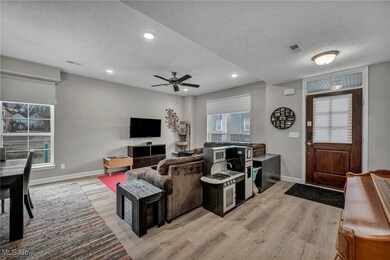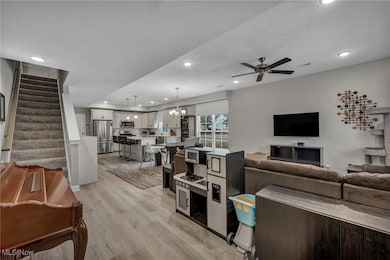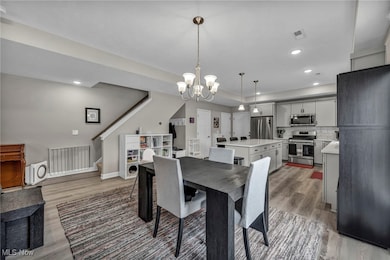1497 E 120th St Unit 5 Cleveland, OH 44106
Glenville NeighborhoodEstimated payment $2,503/month
Highlights
- Open Floorplan
- Granite Countertops
- 2 Car Attached Garage
- Deck
- Enclosed Patio or Porch
- Built-In Features
About This Home
Arguably the most upgraded and impressive end-unit townhome in Ashbury Pointe - 1497 East 120th is a turnkey, conveniently located, three-story masterpiece built in 2021 with an 11-year tax abatement and no expense spared on premium finishes. Enter into a bright, open-concept living space featuring built in electric smart blinds and plenty of natural light that lend an aura of luxury. The open concept flows seamlessly into the kitchen boasting granite countertops, stainless appliances, and Luxury Vinyl Plank flooring. The attached garage, heated and with added storage, is right off the kitchen making grocery hauls effortless. The second floor includes a spa-like primary suite with built-in bookshelf, frameless glass shower, dual vanities, a large walk-in closet, and built in electric smart blinds. Two additional large bedrooms, a full bath and 2nd floor laundry round out the second floor. The owners, medical and law professionals, opted for the 3rd floor add-on complete with a custom built in entertainment center, dedicated AC, and a private outdoor patio overlooking the Cleveland skyline. Garage storage upgrades, video doorbell, and low HOA fees are just some of the added conveniences. Situated minutes away from Case Western Reserve (Greater Circle Grant Eligible), Little Italy, Wade Oval, the renowned Cleveland Clinic (Greater Circle Grant Eligible), VA, and University Hospitals, world-class museums and gardens, dining, and nightlife, this fully loaded townhome is perfect for young professionals and city dwellers alike. Delivering elegance, convenience, and unbeatable value — don’t miss it! This home may qualify for the Greater Circle Living Grant program - including up to $20,000 in forgivable loans in purchasing this home!
Listing Agent
Coldwell Banker Schmidt Realty Brokerage Email: sellwithpatrick@gmail.com 440-476-3153 License #2018005871 Listed on: 03/19/2025

Co-Listing Agent
Coldwell Banker Schmidt Realty Brokerage Email: sellwithpatrick@gmail.com 440-476-3153 License #2022003766
Property Details
Home Type
- Multi-Family
Est. Annual Taxes
- $1,791
Year Built
- Built in 2021
Lot Details
- 1,307 Sq Ft Lot
HOA Fees
- $200 Monthly HOA Fees
Parking
- 2 Car Attached Garage
- Garage Door Opener
Home Design
- Property Attached
- Fiberglass Roof
- Asphalt Roof
- Vinyl Siding
Interior Spaces
- 2,304 Sq Ft Home
- 3-Story Property
- Open Floorplan
- Built-In Features
- Bookcases
- Recessed Lighting
- Storage
Kitchen
- Range
- Microwave
- Dishwasher
- Kitchen Island
- Granite Countertops
- Disposal
Bedrooms and Bathrooms
- 3 Bedrooms
- Walk-In Closet
- 4 Bathrooms
- Double Vanity
Laundry
- Dryer
- Washer
Home Security
- Smart Thermostat
- Fire and Smoke Detector
Outdoor Features
- Deck
- Enclosed Patio or Porch
Utilities
- Forced Air Heating and Cooling System
- Heating System Uses Gas
Listing and Financial Details
- Assessor Parcel Number 120-11-100
Community Details
Overview
- Association fees include ground maintenance, maintenance structure, sewer, snow removal, trash, water
- Ashbury Pointe Association
- Built by Knez Homes
- Ashbury Pointe Subdivision
Amenities
- Public Transportation
Map
Home Values in the Area
Average Home Value in this Area
Tax History
| Year | Tax Paid | Tax Assessment Tax Assessment Total Assessment is a certain percentage of the fair market value that is determined by local assessors to be the total taxable value of land and additions on the property. | Land | Improvement |
|---|---|---|---|---|
| 2024 | $1,791 | $156,135 | $26,775 | $129,360 |
| 2023 | $1,311 | $16,910 | $16,910 | $0 |
| 2022 | $1,304 | $145,600 | $16,910 | $128,700 |
| 2021 | $1,291 | $16,910 | $16,910 | $0 |
Property History
| Date | Event | Price | List to Sale | Price per Sq Ft | Prior Sale |
|---|---|---|---|---|---|
| 11/26/2025 11/26/25 | Pending | -- | -- | -- | |
| 07/24/2025 07/24/25 | Price Changed | $409,900 | -3.5% | $178 / Sq Ft | |
| 06/02/2025 06/02/25 | Price Changed | $424,900 | -1.2% | $184 / Sq Ft | |
| 03/19/2025 03/19/25 | For Sale | $429,900 | +3.3% | $187 / Sq Ft | |
| 07/16/2021 07/16/21 | Sold | $416,000 | -0.6% | $173 / Sq Ft | View Prior Sale |
| 04/26/2021 04/26/21 | Pending | -- | -- | -- | |
| 04/07/2021 04/07/21 | Price Changed | $418,506 | 0.0% | $174 / Sq Ft | |
| 03/31/2021 03/31/21 | Price Changed | $418,641 | 0.0% | $174 / Sq Ft | |
| 03/29/2021 03/29/21 | Price Changed | $418,506 | +0.3% | $174 / Sq Ft | |
| 10/13/2020 10/13/20 | Price Changed | $417,371 | +16.0% | $174 / Sq Ft | |
| 08/27/2020 08/27/20 | For Sale | $359,900 | -- | $150 / Sq Ft |
Source: MLS Now
MLS Number: 5108332
APN: 120-11-100
- 1510 E 123rd St
- 12009 Wade Park Ave
- 1423 E 120th St
- 1625 E 118th St
- 1358 E 123rd St
- 1376 E 125th St
- 1374 E 115th St
- 12008 Oakland Ave
- 1333 E 124th St
- 1359 E 114th St
- 1629 Elberon Ave
- 1855 Woodlawn Ave
- 1317 E 115th St
- 1866 Woodlawn Ave
- 1340 E 114th St
- 1893 Coltman Rd Unit 10
- 1881 Woodlawn Ave
- 1885 Woodlawn Ave
- 1677 Carlyon Rd
- 11015 Wade Park Ave

