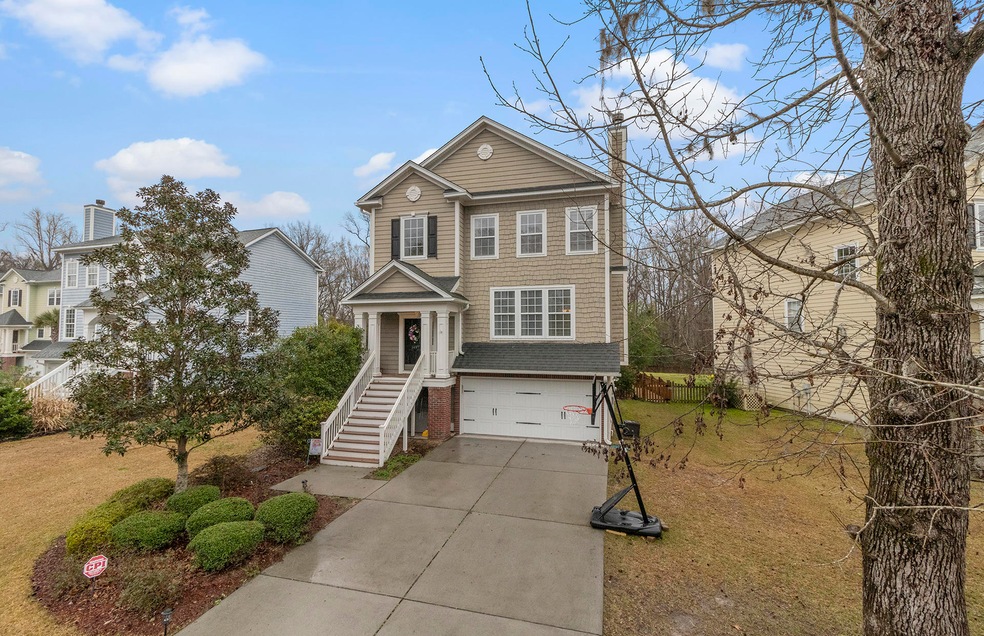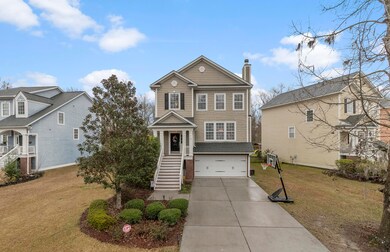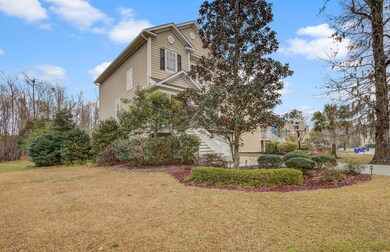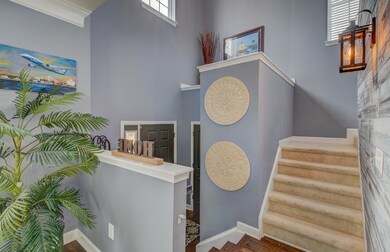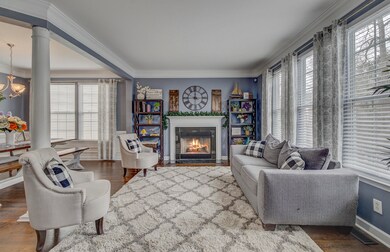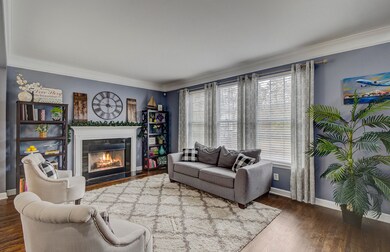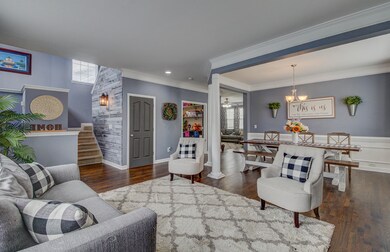
1497 Gator Track Charleston, SC 29414
Highlights
- Wooded Lot
- Charleston Architecture
- Bonus Room
- Drayton Hall Elementary School Rated A-
- Wood Flooring
- High Ceiling
About This Home
As of April 2020Where do I start? This 4 bedroom, 3.5 bathroom Hunt Club home is absolutely stunning and sits on a premium .38 acre home site that backs to a wooded buffer. This backyard oasis is fully fenced in and has been professionally landscaped with a custom stamped concrete patio with curved wall and raised flower/garden bed. Entertain in your outdoor living space using the outdoor kitchen with gas grill, refrigerator and built in tile top bar that coveys or enjoy the covered patio with ceiling fan or upstairs screened in porch.This home features a split level floor plan with the main living space on the second floor. Gorgeous hardwoood floors throughout the main living spaces, wood burning fireplace, double crown molding, smooth ceilings with recessed lighting.There is a cozy sitting area off of the fireplace and a defined formal dining space with decorative columns. Double doors lead to an office (currently used as a play room). The family room is large and just off of the kitchen, which features stainless steel appliances, granite counter tops, and lots of cabinets. Walk upstairs to find a large Master bedroom with ensuite bathroom. Master is LARGE and has tray ceiling and a huge walk in closet. Master bathroom has separate vanities with granite counter tops, a jetted garden tub and separate stand up shower. Bedrooms 2 and 3 are spacious and share a hall bathroom with dual sinks. Upstairs laundry room has a window and shelving. Go downstairs to find a mudroom with pretty mosaic tile floors, currently being used as an office space. Then go to the most versatile room in the house. This large space could be used as a mother in law suite, guest room, teenager haven, or even apartment. It features hardwood like ceramic tile floors, a full bathroom, closet, and private access through the garage or sliding doors. 1497 Gator Trak features a new HVAC, gutters, cement plank siding, and is on a double cul de sac. This home will NOT last long! Schedule your showing today.
Last Agent to Sell the Property
Lennar Sales Corp. License #61880 Listed on: 02/28/2020

Home Details
Home Type
- Single Family
Est. Annual Taxes
- $2,367
Year Built
- Built in 2005
Lot Details
- 0.38 Acre Lot
- Wood Fence
- Level Lot
- Wooded Lot
HOA Fees
- $50 Monthly HOA Fees
Parking
- 2 Car Garage
- Garage Door Opener
Home Design
- Charleston Architecture
- Raised Foundation
- Architectural Shingle Roof
Interior Spaces
- 2,656 Sq Ft Home
- 3-Story Property
- Tray Ceiling
- Smooth Ceilings
- High Ceiling
- Ceiling Fan
- Wood Burning Fireplace
- Window Treatments
- Entrance Foyer
- Family Room
- Living Room with Fireplace
- Combination Dining and Living Room
- Home Office
- Bonus Room
- Game Room
- Utility Room with Study Area
- Laundry Room
Kitchen
- Eat-In Kitchen
- Electric Range
- Microwave
- Dishwasher
- Kitchen Island
- Disposal
Flooring
- Wood
- Carpet
- Ceramic Tile
Bedrooms and Bathrooms
- 4 Bedrooms
- Walk-In Closet
- In-Law or Guest Suite
Outdoor Features
- Covered patio or porch
- Rain Gutters
Schools
- Drayton Hall Elementary School
- West Ashley Middle School
- West Ashley High School
Utilities
- Central Air
- Heating Available
Community Details
Overview
- Hunt Club Subdivision
Recreation
- Community Pool
- Park
Ownership History
Purchase Details
Home Financials for this Owner
Home Financials are based on the most recent Mortgage that was taken out on this home.Purchase Details
Home Financials for this Owner
Home Financials are based on the most recent Mortgage that was taken out on this home.Purchase Details
Home Financials for this Owner
Home Financials are based on the most recent Mortgage that was taken out on this home.Purchase Details
Purchase Details
Purchase Details
Similar Homes in the area
Home Values in the Area
Average Home Value in this Area
Purchase History
| Date | Type | Sale Price | Title Company |
|---|---|---|---|
| Deed | $401,500 | None Available | |
| Deed | $356,000 | None Available | |
| Deed | $320,000 | -- | |
| Deed | $412,000 | None Available | |
| Deed | $350,991 | None Available | |
| Limited Warranty Deed | $810,000 | -- |
Mortgage History
| Date | Status | Loan Amount | Loan Type |
|---|---|---|---|
| Open | $340,000 | New Conventional | |
| Closed | $341,275 | New Conventional | |
| Previous Owner | $326,000 | New Conventional | |
| Previous Owner | $256,000 | Adjustable Rate Mortgage/ARM | |
| Previous Owner | $317,063 | Unknown |
Property History
| Date | Event | Price | Change | Sq Ft Price |
|---|---|---|---|---|
| 04/01/2020 04/01/20 | Sold | $401,500 | 0.0% | $151 / Sq Ft |
| 03/02/2020 03/02/20 | Pending | -- | -- | -- |
| 02/28/2020 02/28/20 | For Sale | $401,500 | +12.8% | $151 / Sq Ft |
| 03/16/2018 03/16/18 | Sold | $356,000 | 0.0% | $134 / Sq Ft |
| 02/14/2018 02/14/18 | Pending | -- | -- | -- |
| 12/13/2017 12/13/17 | For Sale | $356,000 | -- | $134 / Sq Ft |
Tax History Compared to Growth
Tax History
| Year | Tax Paid | Tax Assessment Tax Assessment Total Assessment is a certain percentage of the fair market value that is determined by local assessors to be the total taxable value of land and additions on the property. | Land | Improvement |
|---|---|---|---|---|
| 2023 | $2,708 | $16,060 | $0 | $0 |
| 2022 | $2,581 | $16,060 | $0 | $0 |
| 2021 | $2,669 | $16,060 | $0 | $0 |
| 2020 | $2,413 | $14,240 | $0 | $0 |
| 2019 | $2,367 | $14,240 | $0 | $0 |
| 2017 | $2,031 | $12,800 | $0 | $0 |
| 2016 | $1,950 | $12,800 | $0 | $0 |
| 2015 | $1,984 | $12,800 | $0 | $0 |
| 2014 | $1,911 | $0 | $0 | $0 |
| 2011 | -- | $0 | $0 | $0 |
Agents Affiliated with this Home
-
Aimee Spencer

Seller's Agent in 2020
Aimee Spencer
Lennar Sales Corp.
(843) 901-4407
216 Total Sales
-
Rachel Spence
R
Buyer's Agent in 2020
Rachel Spence
Compass Carolinas, LLC
(843) 212-1021
41 Total Sales
-
Suzy Kopp

Seller's Agent in 2018
Suzy Kopp
Keller Williams Charleston Islands
(843) 224-1212
175 Total Sales
Map
Source: CHS Regional MLS
MLS Number: 20005682
APN: 286-13-00-174
- 1150 Quick Rabbit Loop
- 1188 Quick Rabbit Loop
- 1250 White Tail Path
- 1239 White Tail Path
- 794 Hunt Club Run
- 810 Bibury Ct
- 1228 Walleye Corner
- 0 Bear Swamp Rd
- 854 Bibury Ct
- 855 Hunt Club Run
- 911 Hunt Club
- 1005 Saltwater Cir
- 1004 Saltwater Cir
- 582 McLernon Trace
- 574 McLernon Trace
- 1017 Saltwater Cir
- 534 McLernon Trace
- 681 McLernon Trace
- 543 McLernon Trace
- 305 Lanyard St
