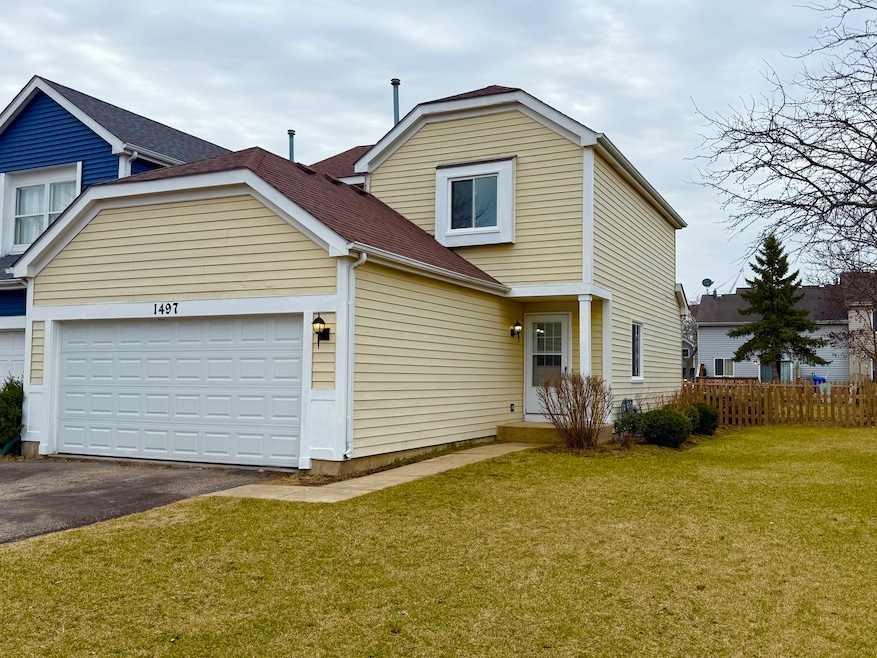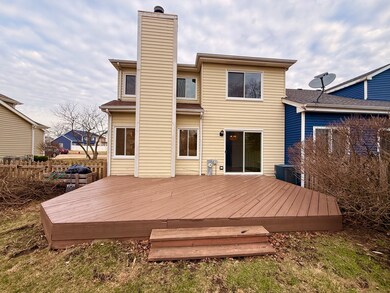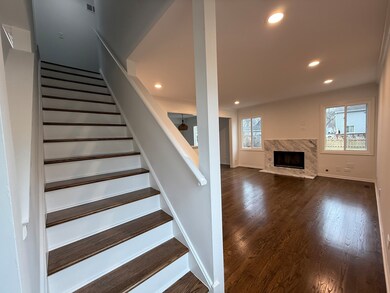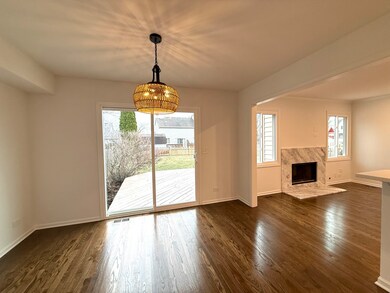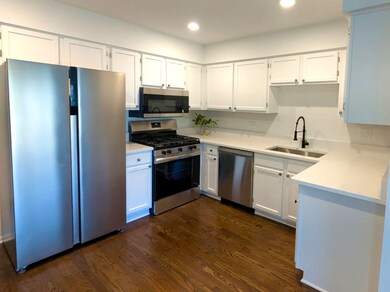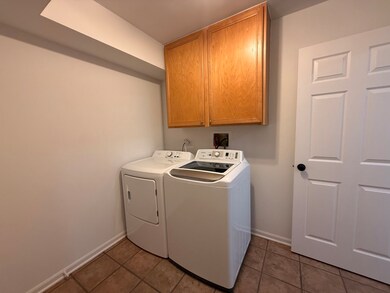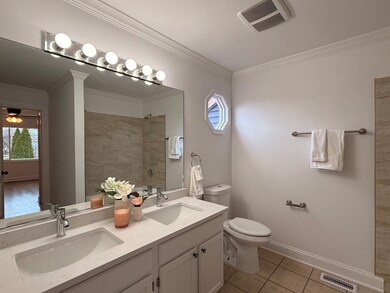
1497 N Pembroke Dr South Elgin, IL 60177
Highlights
- Bonus Room
- L-Shaped Dining Room
- Laundry Room
- South Elgin High School Rated A-
- Bar
- Storage Room
About This Home
As of April 2025This updated Georgetown model half-duplex in Kingsport Villas offers the feel of a single-family home with the ease of low-maintenance living and no HOA fees. Inside, you'll find 3 bedrooms, 2.5 baths, beautiful hardwood floors, new carpeting, fresh paint, quartz countertops, new appliances and updated bathrooms. The cozy family room with a marble fireplace flows into a bright dining area, which leads to a spacious deck-perfect for relaxing or entertaining. The eat-in kitchen and first-floor laundry add extra convenience, while the fully finished basement provides plenty of additional living space. New LED lighting, bar and office space in the basement and an attached two-car garage round out this fantastic home. With its prime location near Fox Meadows Elementary and local shopping, it's an ideal choice for families and commuters alike.
Last Agent to Sell the Property
Charles Rutenberg Realty of IL License #475168768 Listed on: 04/02/2025

Townhouse Details
Home Type
- Townhome
Est. Annual Taxes
- $6,388
Year Built
- Built in 1998
Lot Details
- Lot Dimensions are 42 x 119
- Fenced
Parking
- 2 Car Garage
- Parking Included in Price
Home Design
- Half Duplex
- Asphalt Roof
Interior Spaces
- 1,750 Sq Ft Home
- 2-Story Property
- Bar
- Attached Fireplace Door
- Gas Log Fireplace
- Family Room
- Living Room with Fireplace
- L-Shaped Dining Room
- Bonus Room
- Storage Room
- Laundry Room
Bedrooms and Bathrooms
- 3 Bedrooms
- 3 Potential Bedrooms
Basement
- Basement Fills Entire Space Under The House
- Finished Basement Bathroom
Utilities
- Forced Air Heating and Cooling System
- Heating System Uses Natural Gas
Listing and Financial Details
- Homeowner Tax Exemptions
Community Details
Overview
- 2 Units
- Kingsport Villas Subdivision, Georgetown Floorplan
Pet Policy
- Dogs and Cats Allowed
Ownership History
Purchase Details
Home Financials for this Owner
Home Financials are based on the most recent Mortgage that was taken out on this home.Purchase Details
Home Financials for this Owner
Home Financials are based on the most recent Mortgage that was taken out on this home.Purchase Details
Purchase Details
Home Financials for this Owner
Home Financials are based on the most recent Mortgage that was taken out on this home.Purchase Details
Home Financials for this Owner
Home Financials are based on the most recent Mortgage that was taken out on this home.Similar Homes in South Elgin, IL
Home Values in the Area
Average Home Value in this Area
Purchase History
| Date | Type | Sale Price | Title Company |
|---|---|---|---|
| Warranty Deed | $330,000 | None Listed On Document | |
| Special Warranty Deed | $252,500 | None Listed On Document | |
| Deed | -- | None Available | |
| Interfamily Deed Transfer | -- | Chicago Title Insurance Co | |
| Warranty Deed | $132,500 | Chicago Title Insurance Co |
Mortgage History
| Date | Status | Loan Amount | Loan Type |
|---|---|---|---|
| Open | $7,500 | New Conventional | |
| Closed | $7,500 | New Conventional | |
| Open | $315,250 | New Conventional | |
| Previous Owner | $228,281 | Unknown | |
| Previous Owner | $61,000 | Credit Line Revolving | |
| Previous Owner | $113,000 | Balloon | |
| Previous Owner | $38,000 | Credit Line Revolving | |
| Previous Owner | $116,565 | FHA |
Property History
| Date | Event | Price | Change | Sq Ft Price |
|---|---|---|---|---|
| 04/28/2025 04/28/25 | Sold | $330,000 | +0.3% | $189 / Sq Ft |
| 04/07/2025 04/07/25 | Pending | -- | -- | -- |
| 04/02/2025 04/02/25 | For Sale | $329,000 | +30.3% | $188 / Sq Ft |
| 11/13/2024 11/13/24 | Sold | $252,500 | +5.3% | $144 / Sq Ft |
| 10/23/2024 10/23/24 | Pending | -- | -- | -- |
| 09/20/2024 09/20/24 | For Sale | $239,900 | -- | $137 / Sq Ft |
Tax History Compared to Growth
Tax History
| Year | Tax Paid | Tax Assessment Tax Assessment Total Assessment is a certain percentage of the fair market value that is determined by local assessors to be the total taxable value of land and additions on the property. | Land | Improvement |
|---|---|---|---|---|
| 2023 | $6,388 | $76,138 | $15,832 | $60,306 |
| 2022 | $5,974 | $69,425 | $14,436 | $54,989 |
| 2021 | $5,653 | $64,908 | $13,497 | $51,411 |
| 2020 | $5,502 | $61,965 | $12,885 | $49,080 |
| 2019 | $5,319 | $59,026 | $12,274 | $46,752 |
| 2018 | $5,241 | $55,606 | $11,563 | $44,043 |
| 2017 | $5,005 | $52,567 | $10,931 | $41,636 |
| 2016 | $4,210 | $48,768 | $10,141 | $38,627 |
| 2015 | -- | $44,700 | $9,295 | $35,405 |
| 2014 | -- | $44,148 | $9,180 | $34,968 |
| 2013 | -- | $45,312 | $9,422 | $35,890 |
Agents Affiliated with this Home
-
Barbara Gasior
B
Seller's Agent in 2025
Barbara Gasior
Charles Rutenberg Realty of IL
(312) 550-1280
40 Total Sales
-
Michael Pandocchi
M
Buyer's Agent in 2025
Michael Pandocchi
Smart Home Realty
(847) 483-4059
14 Total Sales
-
Melissa Mobile

Seller's Agent in 2024
Melissa Mobile
Hometown Realty Group
(815) 501-4011
260 Total Sales
Map
Source: Midwest Real Estate Data (MRED)
MLS Number: 12317554
APN: 06-33-277-028
- 1484 Exeter Ln
- 1527 S Pembroke Dr
- 1458 Woodland Dr
- 1289 Evergreen Ln
- 8N594 S Mclean Blvd
- 11 Misty Ct
- 465 Sandhurst Ln Unit 3
- 266 Kingsport Dr
- 264 Kingsport Dr
- 262 Kingsport Dr
- 260 Kingsport Dr
- 265 Kingsport Dr
- 267 Kingsport Dr
- 1320 Umbdenstock Rd
- 271 Kingsport Dr
- 1314 Sandhurst Ln Unit 3
- 289 Kingsport Dr
- 280 Kingsport Dr
- 284 Kingsport Dr
- 286 Kingsport Dr
