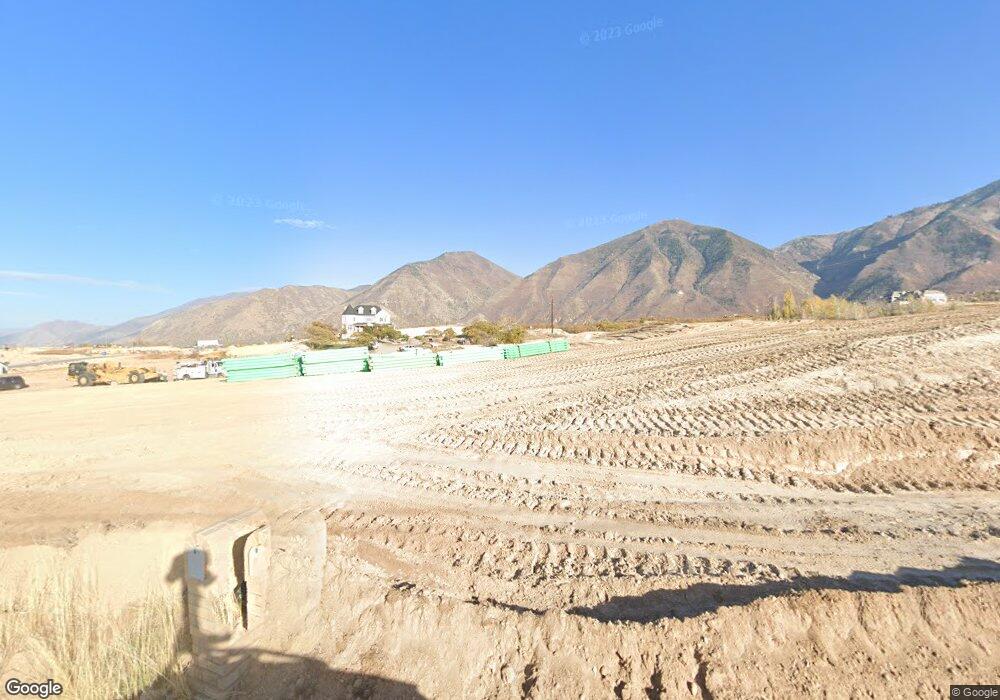7
Beds
5
Baths
5,029
Sq Ft
0.34
Acres
About This Home
This home is located at 1497 S Bardsley Way Unit 17, Salem, UT 84653. 1497 S Bardsley Way Unit 17 is a home located in Utah County with nearby schools including Riverview Elementary School, Spanish Fork Jr High School, and Spanish Fork High School.
Create a Home Valuation Report for This Property
The Home Valuation Report is an in-depth analysis detailing your home's value as well as a comparison with similar homes in the area
Home Values in the Area
Average Home Value in this Area
Tax History Compared to Growth
Map
Nearby Homes
- 1495 S State Rd Unit 50
- 1499 S State Rd Unit 57
- 1478 S State Rd Unit 55
- 1513 S State Rd Unit 51
- 1515 S State Rd Unit 58
- 1452 S State Rd Unit 43
- 1492 S State Rd Unit 41
- 1502 S State Rd Unit 54
- 1438 S State Rd Unit 44
- 1524 S State Rd Unit 53
- 1579 S State Rd
- 1394 S State Rd
- 1667 Del Monte Rd Unit 25
- 1611 S Del Monte Rd
- 286 W Hillcrest Dr Unit 4
- 264 W Hillcrest Dr
- 242 W Hillcrest Dr Unit 6
- 19 E Southfield Rd
- Rear Load Townhome Plan at Juniper Ridge
- 412 E Luna Cir
- 1472 S Helens Dr Unit 42
- 1472 S Bardsley Way Unit 1
- 1499 S Helens Dr Unit 57
- 1487 S State Rd
- 1482 S Helens Dr Unit 41
- 1482 S State Rd Unit 64
- 1481 S Helens Dr Unit 56
- 1458 S State Rd Unit 26
- 1515 S Helens Dr Unit 58
- 1477 S State Rd Unit 49
- 1461 S Windy Dr Unit 1153
- 1537 S State Rd Unit 9
- 1438 S Helens Dr Unit 44
- 1508 S Helens Dr Unit 40
- 1443 S State Rd Unit 27
- 1551 S State Rd Unit 10
- 1551 S State Rd
- 1441 S State Rd Unit 35
- 1520 S State Rd
- 1563 S State Rd Unit 11
