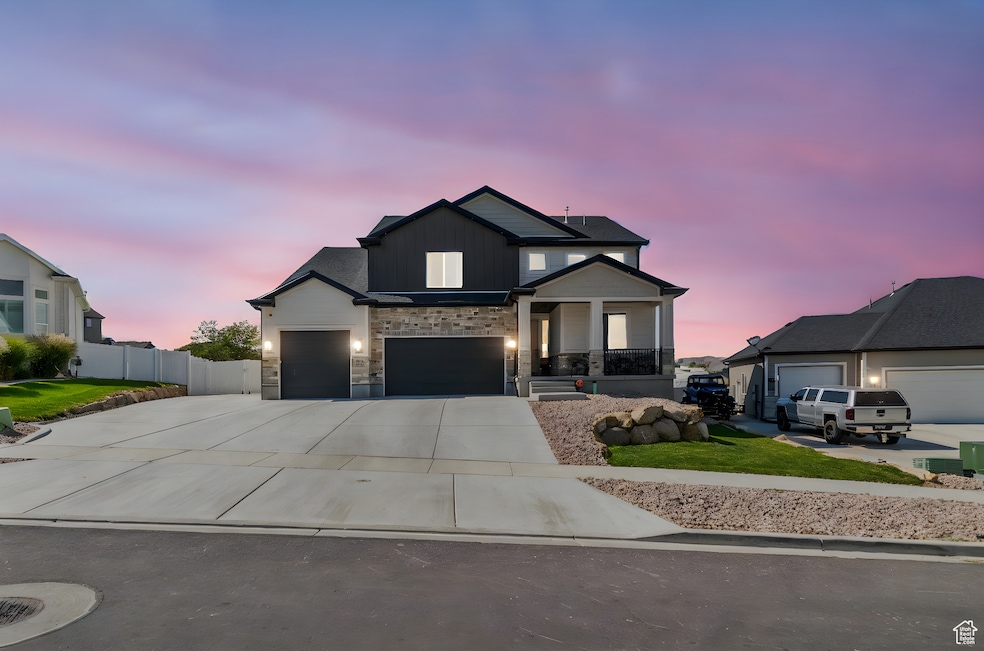
1497 S Overlook Ln Saratoga Springs, UT 84045
Estimated payment $5,333/month
Highlights
- RV or Boat Parking
- Den
- Hiking Trails
- Solar Power System
- Walk-In Pantry
- Built-In Double Oven
About This Home
Stunning 4-bedroom, 3.5-bathroom home in a prime location, situated on an expansive .39-acre lot. This meticulously designed residence boasts a 3rd car garage with extra height, 36 ft deep RV pad, and E.V. plug for ultimate convenience. Eco-friendly solar panels and "Trimlight" permanent exterior lighting enhance the home's modern appeal. Inside, enjoy 9-foot ceilings on both the main floor and basement, creating an open and airy ambiance. The gourmet kitchen features a massive walk-in pantry, double ovens, massive serving island, perfect for culinary enthusiasts. Don't miss this rare opportunity to own a luxurious, energy-efficient home in a fantastic neighborhood!
Listing Agent
Ammon Childs
Berkshire Hathaway HomeServices Elite Real Estate License #6700753 Listed on: 09/02/2025
Home Details
Home Type
- Single Family
Est. Annual Taxes
- $3,722
Year Built
- Built in 2023
Lot Details
- 0.36 Acre Lot
- Property is Fully Fenced
- Landscaped
- Property is zoned Single-Family
HOA Fees
- $20 Monthly HOA Fees
Parking
- 3 Car Attached Garage
- 4 Carport Spaces
- RV or Boat Parking
Home Design
- Stone Siding
- Stucco
Interior Spaces
- 4,736 Sq Ft Home
- 3-Story Property
- Ceiling Fan
- Self Contained Fireplace Unit Or Insert
- Blinds
- Sliding Doors
- Den
- Home Security System
- Gas Dryer Hookup
Kitchen
- Walk-In Pantry
- Built-In Double Oven
- Gas Range
- Range Hood
- Microwave
Flooring
- Carpet
- Tile
Bedrooms and Bathrooms
- 4 Bedrooms
- Walk-In Closet
- Bathtub With Separate Shower Stall
Basement
- Basement Fills Entire Space Under The House
- Natural lighting in basement
Eco-Friendly Details
- Solar Power System
- Solar owned by seller
- Reclaimed Water Irrigation System
Outdoor Features
- Open Patio
Schools
- Saratoga Shores Elementary School
- Lake Mountain Middle School
- Westlake High School
Utilities
- Central Heating and Cooling System
- Natural Gas Connected
Listing and Financial Details
- Exclusions: Dryer, Freezer, Gas Grill/BBQ, Refrigerator, Washer, Trampoline
- Assessor Parcel Number 66-613-0644
Community Details
Overview
- Advantage Management Association, Phone Number (801) 235-7368
- Saratoga Hills Subdivision
Recreation
- Hiking Trails
Map
Home Values in the Area
Average Home Value in this Area
Tax History
| Year | Tax Paid | Tax Assessment Tax Assessment Total Assessment is a certain percentage of the fair market value that is determined by local assessors to be the total taxable value of land and additions on the property. | Land | Improvement |
|---|---|---|---|---|
| 2025 | $3,722 | $809,100 | $285,300 | $523,800 |
| 2024 | $3,722 | $447,150 | $0 | $0 |
| 2023 | $2,104 | $271,700 | $0 | $0 |
| 2022 | $591 | $74,500 | $74,500 | $0 |
| 2021 | $379 | $39,200 | $39,200 | $0 |
| 2020 | $345 | $35,000 | $35,000 | $0 |
| 2019 | $1,218 | $128,100 | $128,100 | $0 |
Property History
| Date | Event | Price | Change | Sq Ft Price |
|---|---|---|---|---|
| 09/02/2025 09/02/25 | For Sale | $920,000 | -- | $194 / Sq Ft |
Purchase History
| Date | Type | Sale Price | Title Company |
|---|---|---|---|
| Warranty Deed | -- | Meridian Title Company | |
| Warranty Deed | -- | Meridian Title Company |
Mortgage History
| Date | Status | Loan Amount | Loan Type |
|---|---|---|---|
| Open | $758,880 | New Conventional |
Similar Homes in Saratoga Springs, UT
Source: UtahRealEstate.com
MLS Number: 2108726
APN: 66-613-0644
- 1524 S Lukas Ln Unit 629
- 541 W Mountain Ridge Dr
- 1283 Glambert Ln Unit 130
- 1283 Glambert Ln
- 1263 Glambert Ln Unit 128
- 1263 Glambert Ln
- 1253 S Glambert Ln
- 1288 S Pondside Dr
- 1307 S Jake Dr
- 332 W Hillside Dr
- 197 W Parkside Dr
- 1291 S Jake Dr
- 1271 S Jake Dr
- 317 W Farmside Dr
- 1259 S Jake Dr
- 1608 S Terrace Rd
- 771 W Meadow Side Dr
- 53 Lake View Terrace Rd
- 70 E Horseshoe Rd
- 91 E Settler Rd
- 1232 S Regal View Dr
- 123 E Porch St
- 141 E Polaris Dr
- 7209 N Brook Ridge
- 4762 E Lk Cor Dr
- 4728 E Lake Corner Dr
- 7217 N Hidden Steppe Bend
- 7244 N Silver Spring Way
- 7109 N Mountain Field Dr
- 6824 N Yakima Way
- 4103 E Dakota Dr
- 4082 E Ofallons Way
- 358 N Corridor Ln
- 1033 E Bearing Dr
- 183 E Brookshire Dr
- 1736 W Eaglewood Dr
- 2966 S Greenhead Dr Unit Lake House Heaven
- 368 N Passage Ct Unit Upstairs Large Room
- 3931 E Cardon Ln
- 1126 E Trident Dr






