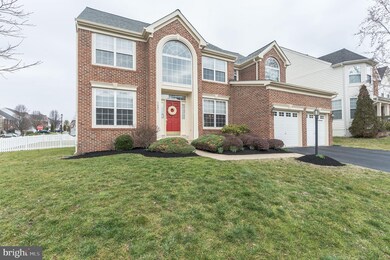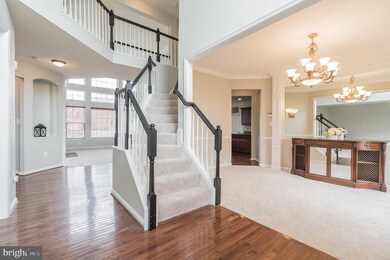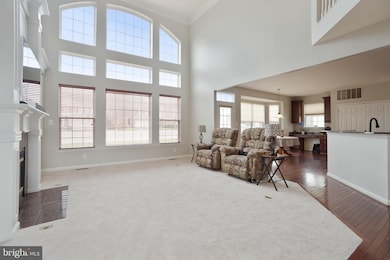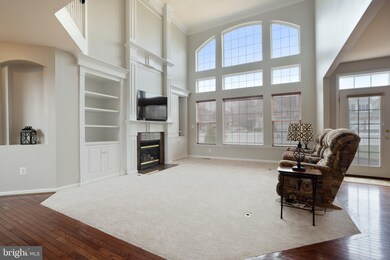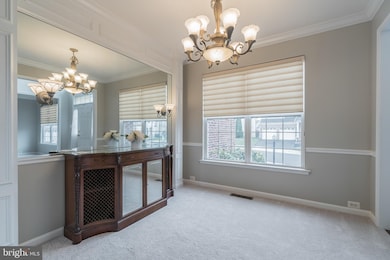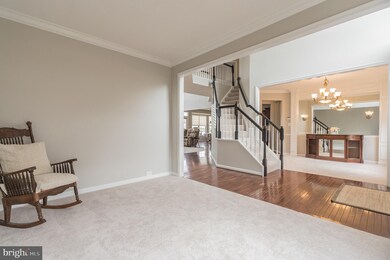
14970 Paloma Ct Haymarket, VA 20169
Piedmont NeighborhoodEstimated Value: $915,081
Highlights
- Fitness Center
- Gated Community
- Colonial Architecture
- Mountain View Elementary School Rated A-
- Open Floorplan
- Community Indoor Pool
About This Home
As of April 2020Back on the market! Buyers loss is your gain!!! Drees Livingston Model home located in sought after Piedmont.Brick Front, Fenced corner lot located on a cul de sac. Four Bedrooms and 4 1/2 baths. Two story Foyer and Family Room w/ Palladian Window. Gourmet kitchen w/ Cherry Cabinets, Granite counters and HW Floors.Main Level office, Formal LR and DR. UL boasts 4 spacious Bedrooms and Three full baths. Fully Finished Lower Level w/ Bar, Recreation Room, Media Room and Full Bath. Over 4600 Finished Sq. Ft. New Roof in 2016, New HVAC on LL AND UL in 2016, New Hot Water Heater in 2015, New Sump Pump 2020. New Carpet and Fresh Paint. Ready for the picky buyer, just move right in!
Last Agent to Sell the Property
RE/MAX Allegiance License #0225084728 Listed on: 02/14/2020

Home Details
Home Type
- Single Family
Est. Annual Taxes
- $6,638
Year Built
- Built in 2003
Lot Details
- 9,679 Sq Ft Lot
- Extensive Hardscape
- Corner Lot
- Property is in very good condition
- Property is zoned PMR
HOA Fees
- $175 Monthly HOA Fees
Parking
- 2 Car Attached Garage
- Front Facing Garage
Home Design
- Colonial Architecture
- Brick Exterior Construction
- Vinyl Siding
Interior Spaces
- Property has 3 Levels
- Open Floorplan
- Chair Railings
- Crown Molding
- Gas Fireplace
- Family Room Off Kitchen
- Formal Dining Room
- Carpet
- Intercom
- Attic
Kitchen
- Breakfast Area or Nook
- Eat-In Kitchen
- Double Oven
- Cooktop with Range Hood
- Built-In Microwave
- Ice Maker
- Dishwasher
- Kitchen Island
- Disposal
Bedrooms and Bathrooms
- 4 Bedrooms
- En-Suite Bathroom
- Walk-In Closet
Laundry
- Laundry on main level
- Dryer
- Washer
Finished Basement
- Walk-Up Access
- Basement with some natural light
Outdoor Features
- Patio
Schools
- Mountain View Elementary School
- Bull Run Middle School
- Battlefield High School
Utilities
- Forced Air Zoned Heating and Cooling System
- Vented Exhaust Fan
- Natural Gas Water Heater
Listing and Financial Details
- Tax Lot 86
- Assessor Parcel Number 7398-33-1894
Community Details
Overview
- Association fees include road maintenance, security gate, snow removal, trash
- Built by DREES
- Piedmont Subdivision, Livingston Floorplan
Recreation
- Golf Course Membership Available
- Tennis Courts
- Community Playground
- Fitness Center
- Community Indoor Pool
- Lap or Exercise Community Pool
Additional Features
- Community Center
- Gated Community
Ownership History
Purchase Details
Home Financials for this Owner
Home Financials are based on the most recent Mortgage that was taken out on this home.Purchase Details
Similar Homes in Haymarket, VA
Home Values in the Area
Average Home Value in this Area
Purchase History
| Date | Buyer | Sale Price | Title Company |
|---|---|---|---|
| Rodgers Vincent James | $624,900 | Jdm Title Llc | |
| Drees Company | $324,368 | -- |
Mortgage History
| Date | Status | Borrower | Loan Amount |
|---|---|---|---|
| Open | Rodgers Vincent James | $613,580 | |
| Previous Owner | Reynolds James B | $450,000 | |
| Previous Owner | Reynolds James B | $503,850 |
Property History
| Date | Event | Price | Change | Sq Ft Price |
|---|---|---|---|---|
| 04/08/2020 04/08/20 | Sold | $625,000 | 0.0% | $136 / Sq Ft |
| 03/03/2020 03/03/20 | Pending | -- | -- | -- |
| 02/28/2020 02/28/20 | Price Changed | $624,900 | 0.0% | $136 / Sq Ft |
| 02/28/2020 02/28/20 | For Sale | $624,900 | -1.6% | $136 / Sq Ft |
| 02/20/2020 02/20/20 | Pending | -- | -- | -- |
| 02/14/2020 02/14/20 | For Sale | $635,000 | -- | $138 / Sq Ft |
Tax History Compared to Growth
Tax History
| Year | Tax Paid | Tax Assessment Tax Assessment Total Assessment is a certain percentage of the fair market value that is determined by local assessors to be the total taxable value of land and additions on the property. | Land | Improvement |
|---|---|---|---|---|
| 2024 | $8,317 | $836,300 | $237,700 | $598,600 |
| 2023 | $7,713 | $741,300 | $211,400 | $529,900 |
| 2022 | $7,924 | $705,200 | $202,500 | $502,700 |
| 2021 | $7,614 | $626,700 | $172,500 | $454,200 |
| 2020 | $9,145 | $590,000 | $172,500 | $417,500 |
| 2019 | $8,381 | $540,700 | $172,500 | $368,200 |
| 2018 | $6,069 | $502,600 | $167,200 | $335,400 |
| 2017 | $6,116 | $497,800 | $139,600 | $358,200 |
| 2016 | $6,352 | $522,400 | $144,100 | $378,300 |
| 2015 | $6,649 | $533,600 | $144,100 | $389,500 |
| 2014 | $6,649 | $535,600 | $144,100 | $391,500 |
Agents Affiliated with this Home
-
Roberta Radun

Seller's Agent in 2020
Roberta Radun
RE/MAX
(571) 224-5940
14 in this area
110 Total Sales
-
MiyoRose Koszeghy

Buyer's Agent in 2020
MiyoRose Koszeghy
Compass
(703) 231-9596
36 Total Sales
Map
Source: Bright MLS
MLS Number: VAPW487532
APN: 7398-33-1894
- 15008 Seneca Knoll Way
- 14714 Corner Post Place
- 14305 Bakerwood Place
- 5829 Brandon Hill Loop
- 6163 Popes Creek Place
- 14824 Keavy Ridge Ct
- 14520 Chamberry Cir
- 14128 Snickersville Dr
- 14517 Chamberry Cir
- 6733 Emmanuel Ct
- 14904 Simmons Grove Dr
- 6007 Wishing Rock Way
- 14313 Broughton Place
- 14109 Snickersville Dr
- 5736 Caribbean Ct
- 6194 Chancellorsville Dr
- 14335 Newbern Loop
- 6609 Cheney Way
- 6600 Brave Ct
- 14282 Newbern Loop
- 14970 Paloma Ct
- 14966 Paloma Ct
- 14962 Paloma Ct
- 0 Senea Dr
- 6124 Michener Dr
- 6120 Michener Dr
- 14971 Paloma Ct
- 14967 Paloma Ct
- 6128 Michener Dr
- 15004 Seneca Knoll Way
- 14963 Paloma Ct
- 6132 Michener Dr
- 15000 Seneca Knoll Way
- 6116 Cousteau Place
- 15015 Seneca Knoll Way
- 14959 Paloma Ct
- 6136 Michener Dr
- 6112 Cousteau Place
- 6107 Cousteau Place
- 14996 Seneca Knoll Way

