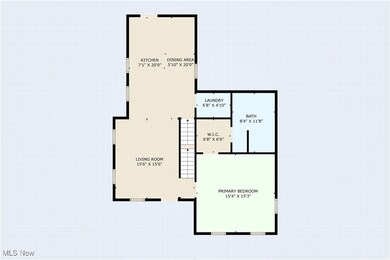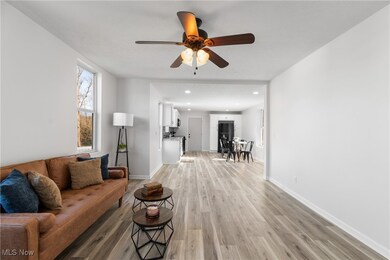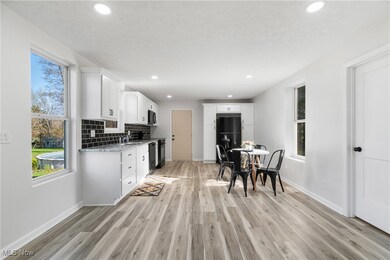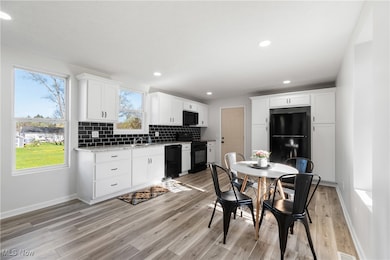
14971 Penford St NW North Lawrence, OH 44666
Highlights
- Above Ground Pool
- No HOA
- Ceiling Fan
- Colonial Architecture
- Central Air
- Heating Available
About This Home
As of July 2025Welcome to this beautifully renovated 3-bedroom, 2-full-bath home that is completely move-in ready! This charming residence features a spacious first-floor master suite complete with a walk-in closet for added convenience.
The updated open concept living area boasts a large kitchen that flows seamlessly into the living space, making it perfect for entertaining. You'll also appreciate the convenience of a first-floor laundry room, adding practicality to your daily routine.
Upstairs, you'll find two generously sized bedrooms and a massive bathroom, providing plenty of space for family and guests. This home has been updated with a new AC and electric furnace! City Sewer will also be available in the future.
Situated on a large .55-acre lot, this home offers ample outdoor space for recreation, gardening, or simply enjoying the fresh air. Above ground pool just some finishing touches and it would be ready for summer! Located within Tuslaw Local Schools district.
Don't miss your chance to make this stunning home your own!
Last Agent to Sell the Property
EXP Realty, LLC. Brokerage Email: daynaedwards@soldbydayna.com 330-268-0876 License #2019002006 Listed on: 04/23/2025

Co-Listed By
EXP Realty, LLC. Brokerage Email: daynaedwards@soldbydayna.com 330-268-0876 License #2021000146
Home Details
Home Type
- Single Family
Est. Annual Taxes
- $1,546
Year Built
- Built in 1895 | Remodeled
Lot Details
- 0.55 Acre Lot
- 2400768,2400765
Parking
- Driveway
Home Design
- Colonial Architecture
- Asphalt Roof
- Vinyl Siding
Interior Spaces
- 1,688 Sq Ft Home
- 2-Story Property
- Ceiling Fan
- Basement Fills Entire Space Under The House
Bedrooms and Bathrooms
- 3 Bedrooms | 1 Main Level Bedroom
- 2 Full Bathrooms
Pool
- Above Ground Pool
Utilities
- Central Air
- Heating Available
- Septic Tank
Community Details
- No Home Owners Association
- J P Burtons Add Subdivision
Listing and Financial Details
- Assessor Parcel Number 02401556
Ownership History
Purchase Details
Home Financials for this Owner
Home Financials are based on the most recent Mortgage that was taken out on this home.Purchase Details
Home Financials for this Owner
Home Financials are based on the most recent Mortgage that was taken out on this home.Purchase Details
Purchase Details
Home Financials for this Owner
Home Financials are based on the most recent Mortgage that was taken out on this home.Purchase Details
Similar Homes in North Lawrence, OH
Home Values in the Area
Average Home Value in this Area
Purchase History
| Date | Type | Sale Price | Title Company |
|---|---|---|---|
| Warranty Deed | $235,000 | None Listed On Document | |
| Warranty Deed | $110,000 | None Listed On Document | |
| Warranty Deed | $110,000 | None Listed On Document | |
| Warranty Deed | $50,000 | Patriot Title Agency Inc | |
| Land Contract | $125,000 | None Available | |
| Executors Deed | $43,000 | None Available |
Mortgage History
| Date | Status | Loan Amount | Loan Type |
|---|---|---|---|
| Open | $11,750 | No Value Available | |
| Open | $230,743 | New Conventional | |
| Previous Owner | $122,500 | Construction | |
| Previous Owner | $125,000 | Seller Take Back | |
| Previous Owner | $50,000 | Credit Line Revolving |
Property History
| Date | Event | Price | Change | Sq Ft Price |
|---|---|---|---|---|
| 07/07/2025 07/07/25 | Sold | $235,000 | -2.0% | $139 / Sq Ft |
| 05/10/2025 05/10/25 | Pending | -- | -- | -- |
| 04/23/2025 04/23/25 | For Sale | $239,900 | +118.1% | $142 / Sq Ft |
| 11/25/2024 11/25/24 | Sold | $110,000 | 0.0% | $65 / Sq Ft |
| 10/23/2024 10/23/24 | Pending | -- | -- | -- |
| 10/23/2024 10/23/24 | For Sale | $110,000 | -- | $65 / Sq Ft |
Tax History Compared to Growth
Tax History
| Year | Tax Paid | Tax Assessment Tax Assessment Total Assessment is a certain percentage of the fair market value that is determined by local assessors to be the total taxable value of land and additions on the property. | Land | Improvement |
|---|---|---|---|---|
| 2024 | $519 | $31,010 | $10,500 | $20,510 |
| 2023 | $991 | $20,440 | $5,810 | $14,630 |
| 2022 | $938 | $20,440 | $5,810 | $14,630 |
| 2021 | $973 | $20,440 | $5,810 | $14,630 |
| 2020 | $880 | $16,450 | $4,690 | $11,760 |
| 2019 | $873 | $16,450 | $4,690 | $11,760 |
| 2018 | $828 | $16,450 | $4,690 | $11,760 |
| 2017 | $531 | $9,670 | $3,750 | $5,920 |
| 2016 | $533 | $9,670 | $3,750 | $5,920 |
| 2015 | $539 | $9,670 | $3,750 | $5,920 |
| 2014 | $515 | $8,620 | $3,330 | $5,290 |
| 2013 | $250 | $8,620 | $3,330 | $5,290 |
Agents Affiliated with this Home
-
Dayna Edwards

Seller's Agent in 2025
Dayna Edwards
EXP Realty, LLC.
(330) 268-0876
776 Total Sales
-
Rachel Oaklief

Seller Co-Listing Agent in 2025
Rachel Oaklief
EXP Realty, LLC.
(330) 704-7773
75 Total Sales
-
Michael Noble
M
Buyer's Agent in 2025
Michael Noble
Daisy Lane Realty
(330) 232-1436
23 Total Sales
Map
Source: MLS Now
MLS Number: 5115345
APN: 02401556
- 0 Easter Ave NW
- 15244 Orrville St NW
- 14006 Orrville St NW
- 13584 Orrville St NW
- 0 Deerfield Ave NW Unit 5097907
- 0 Deerfield Ave NW Unit 5097901
- 0 Deerfield Ave NW Unit 5071864
- 4010 Manchester Ave NW
- 0 Manchester Ave NW
- 0 Wooster St NW
- 5837 Manchester Ave NW
- 4968 Sippo Reserves Dr NW
- 4745 Sippo Reserves Dr NW
- 1632 Ben Fulton Rd
- 3075 York Rd
- 3259 York Rd
- 14656 Lincoln St
- 4568 Woodstone Ave NW
- 1018 Woodline Ave
- 413 Stonewood St






