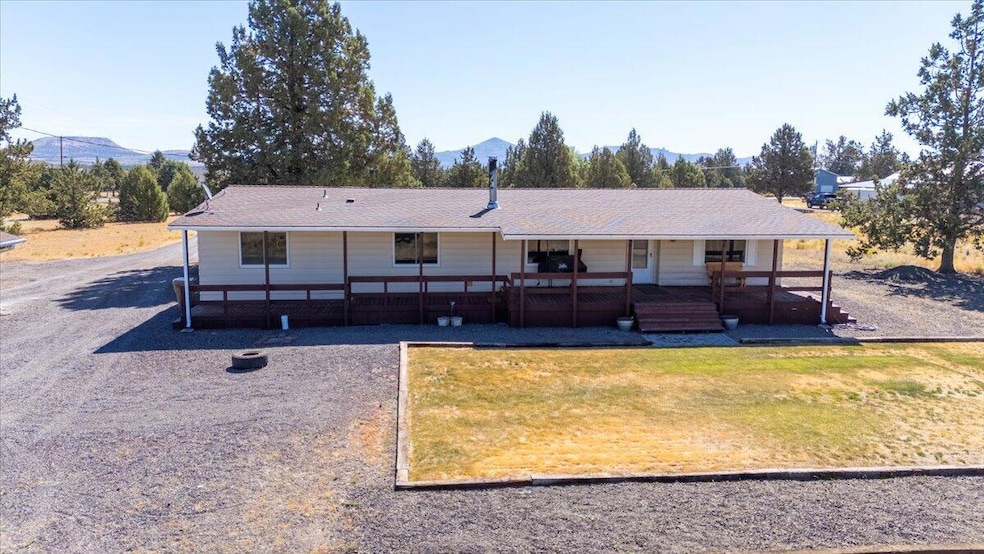
$330,000
- 2 Beds
- 2 Baths
- 924 Sq Ft
- 13406 SW Oasis Ct
- Terrebonne, OR
Welcome to your peaceful retreat in Crooked River Ranch! This well-maintained 1991 single wide home is the perfect escape from city life. With 2 bedrooms and 2 full baths, this 924 sqft residence sits on a pristine 1.01 acre lot, backing up to ranch land for ultimate privacy. The home features a new roof installed in 2023, vaulted ceilings, and an open floor plan. The oversized primary bedroom is
Traci Utterback Coldwell Banker Sun Country






