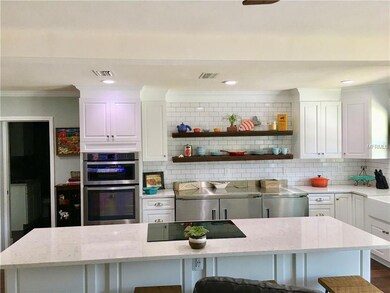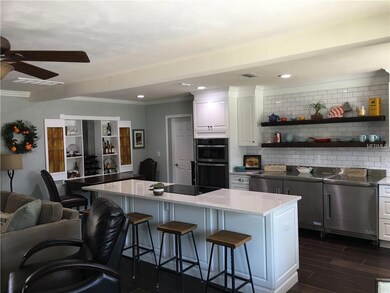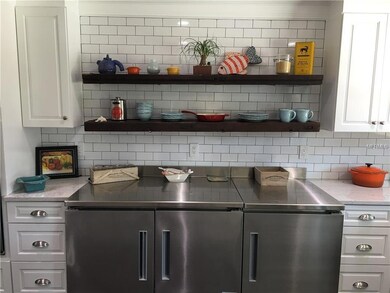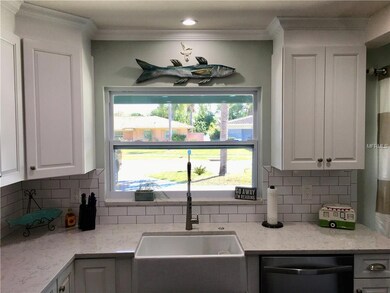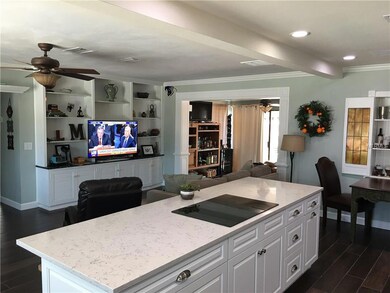
1498 Bass Blvd Dunedin, FL 34698
Lake Sperry NeighborhoodEstimated Value: $533,000 - $681,000
Highlights
- Open Floorplan
- Main Floor Primary Bedroom
- No HOA
- Property is near public transit
- Bonus Room
- Family Room Off Kitchen
About This Home
As of April 2017Renovated, updated and entertaining! This home was not a flip but a custom remodel with a classy converted bath with laundry, commercial grade refrigeration, quartz counters, an island with cook-top and seating. Wall mount stove and microwave, recessed lights. Wood look tile throughout, new paint inside and out, new garage door, front of home with updated impact windows. Fully fenced, circular and widened drive added. Electrical upgrades, flat roof replaced, ductwork added to FL room and converted bath / laundry. New hardware, landscaping and tree work, Nice new modern feel in a classic Dunedin home that sits between Main Street, Honeymoon Island, The Art Center, Highland and Hammock Parks, The Pinellas trail.
Home Details
Home Type
- Single Family
Est. Annual Taxes
- $2,261
Year Built
- Built in 1957
Lot Details
- 7,501 Sq Ft Lot
- Fenced
- Level Lot
- Landscaped with Trees
Parking
- 1 Car Attached Garage
Home Design
- Slab Foundation
- Tile Roof
- Block Exterior
Interior Spaces
- 1,462 Sq Ft Home
- Open Floorplan
- Crown Molding
- Rods
- Family Room Off Kitchen
- Bonus Room
- Inside Utility
- Ceramic Tile Flooring
Kitchen
- Built-In Oven
- Cooktop
- Recirculated Exhaust Fan
- Freezer
- Dishwasher
- Disposal
Bedrooms and Bathrooms
- 2 Bedrooms
- Primary Bedroom on Main
Laundry
- Laundry in unit
- Dryer
Location
- Property is near public transit
Utilities
- Central Heating and Cooling System
- Tankless Water Heater
- Cable TV Available
Community Details
- No Home Owners Association
- Lakeside Terrace Sub Subdivision
Listing and Financial Details
- Visit Down Payment Resource Website
- Legal Lot and Block 19 / B
- Assessor Parcel Number 27-28-15-48744-002-0190
Ownership History
Purchase Details
Purchase Details
Home Financials for this Owner
Home Financials are based on the most recent Mortgage that was taken out on this home.Purchase Details
Home Financials for this Owner
Home Financials are based on the most recent Mortgage that was taken out on this home.Purchase Details
Home Financials for this Owner
Home Financials are based on the most recent Mortgage that was taken out on this home.Similar Homes in Dunedin, FL
Home Values in the Area
Average Home Value in this Area
Purchase History
| Date | Buyer | Sale Price | Title Company |
|---|---|---|---|
| Hubbard Clark D | -- | Attorney | |
| Hubbard Clark D | $265,000 | None Available | |
| Monti Lisa M | $169,900 | Talon Title Services Llc | |
| Adams Charles L | $70,000 | -- |
Mortgage History
| Date | Status | Borrower | Loan Amount |
|---|---|---|---|
| Previous Owner | Monti Lisa M | $161,405 | |
| Previous Owner | Adams Charles L | $70,000 |
Property History
| Date | Event | Price | Change | Sq Ft Price |
|---|---|---|---|---|
| 07/17/2017 07/17/17 | Off Market | $265,000 | -- | -- |
| 04/18/2017 04/18/17 | Sold | $265,000 | 0.0% | $181 / Sq Ft |
| 03/19/2017 03/19/17 | Pending | -- | -- | -- |
| 03/19/2017 03/19/17 | For Sale | $265,000 | -- | $181 / Sq Ft |
Tax History Compared to Growth
Tax History
| Year | Tax Paid | Tax Assessment Tax Assessment Total Assessment is a certain percentage of the fair market value that is determined by local assessors to be the total taxable value of land and additions on the property. | Land | Improvement |
|---|---|---|---|---|
| 2024 | $3,916 | $272,949 | -- | -- |
| 2023 | $3,916 | $264,999 | $0 | $0 |
| 2022 | $3,305 | $228,912 | $0 | $0 |
| 2021 | $3,345 | $222,245 | $0 | $0 |
| 2020 | $3,336 | $219,177 | $0 | $0 |
| 2019 | $3,275 | $214,249 | $0 | $0 |
| 2018 | $2,494 | $171,806 | $0 | $0 |
| 2017 | $2,285 | $158,767 | $0 | $0 |
| 2016 | $2,261 | $155,501 | $0 | $0 |
| 2015 | $693 | $74,314 | $0 | $0 |
| 2014 | $682 | $73,724 | $0 | $0 |
Map
Source: Stellar MLS
MLS Number: U7812219
APN: 27-28-15-48744-002-0190
- 1510 Lakeside Dr
- 1521 San Helen Dr
- 1559 San Roy Dr
- 1410 San Charles Dr
- 1611 San Charles Dr
- 1631 Saint Mary Dr
- 1526 San Mateo Dr
- 664 Frederica Ln
- 1623 San Mateo Dr
- 1443 Paloma Ln
- 1529 Paloma Ln
- 1620 San Mateo Dr
- 1638 Saint Catherine Dr W
- 1601 Paloma Ln
- 470 Hibiscus Ln N
- 460 Hibiscus Ln N
- 1632 Saint Catherine Dr E
- 1436 Santa Clara Dr
- 1536 Alamo Ln
- 433 San Salvador Dr
- 1498 Bass Blvd
- 1500 Bass Blvd
- 1482 Bass Blvd
- 1501 Lakeside Dr
- 1495 Lakeside Dr
- 1473 Lakeside Dr
- 1509 Lakeside Dr
- 1516 Bass Blvd
- 1501 Bass Blvd
- 1491 Bass Blvd
- 1451 Lakeside Dr
- 1517 Lakeside Dr
- 1481 Bass Blvd
- 1524 Bass Blvd
- 1519 Bass Blvd
- 1511 Bass Blvd
- 1527 Lakeside Dr
- 1500 Lakeside Dr
- 1496 Lakeside Dr
- 1478 Lakeside Dr

