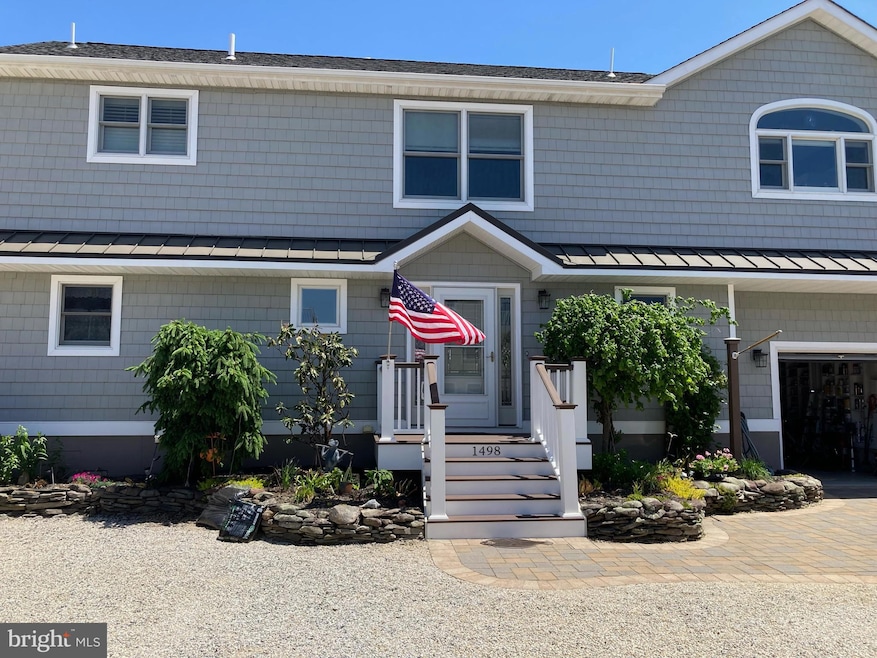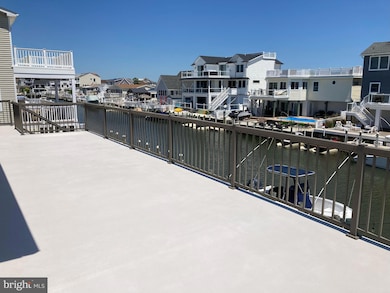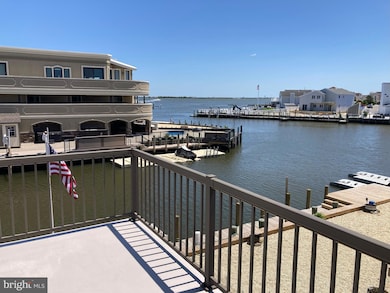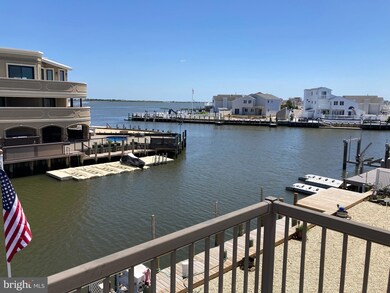
1498 Paul Blvd Manahawkin, NJ 08050
Stafford NeighborhoodEstimated payment $7,811/month
Highlights
- 60 Feet of Waterfront
- Access to Tidal Water
- Fishing Allowed
- 2 Dock Slips
- Home fronts a lagoon or estuary
- Rooftop Deck
About This Home
Welcome to your waterfront dream home — a meticulously maintained 3-bedroom, 3-full-bath residence offering almost 2,600 square feet of spacious, comfortable living. Nestled on a desirable 60 x 80 vinyl bulkheaded lot, this property is a true gem for water enthusiasts and Jersey Shore lovers alike. Pride of ownership radiates throughout this beautifully kept home, where every detail has been thoughtfully cared for. The expansive floor plan features multiple living areas ideal for both relaxation and entertaining, with generous natural light and tranquil water views at every turn. Step outside to a series of open and covered decks that seamlessly blend indoor and outdoor living. Whether you're dining alfresco, lounging in the shade, or soaking up the sun's rays with the bay breeze, the scenic views of the lagoon and bay create the perfect backdrop. With easy access to the open bay, enjoy boating, fishing, crabbing, water skiing, and countless other aquatic adventures right from your backyard. The property’s prime lagoon location makes navigating to open waters effortless, while still providing a peaceful waterfront setting. Just minutes from Long Beach Island’s sugar sand beaches, restaurants, and coastal charm, this is more than a home — it’s a lifestyle. Come experience the sights, sounds, and scents of the Jersey Shore from this exceptional lagoon front retreat.
Home Details
Home Type
- Single Family
Est. Annual Taxes
- $9,837
Year Built
- Built in 1973
Lot Details
- 4,800 Sq Ft Lot
- Lot Dimensions are 60.00 x 80.00
- Home fronts a lagoon or estuary
- 60 Feet of Waterfront
- Home fronts navigable water
- South Facing Home
- Vinyl Fence
- No Through Street
- Level Lot
- Front Yard
- Property is in very good condition
- Property is zoned RR2A
Parking
- 1 Car Attached Garage
- 2 Driveway Spaces
- Front Facing Garage
- Garage Door Opener
- On-Street Parking
Property Views
- Bay
- Canal
Home Design
- Frame Construction
- Asphalt Roof
- Piling Construction
Interior Spaces
- 2,584 Sq Ft Home
- Property has 2 Levels
- Open Floorplan
- Wet Bar
- Bar
- Ceiling Fan
- Fireplace With Glass Doors
- Gas Fireplace
- Double Pane Windows
- Double Hung Windows
- Window Screens
- Sliding Doors
- Combination Kitchen and Dining Room
- Vinyl Flooring
- Crawl Space
Kitchen
- Gas Oven or Range
- Dishwasher
Bedrooms and Bathrooms
- Bathtub with Shower
- Walk-in Shower
Laundry
- Laundry on lower level
- Washer
- Gas Dryer
Home Security
- Storm Doors
- Carbon Monoxide Detectors
- Fire and Smoke Detector
Accessible Home Design
- Doors swing in
- More Than Two Accessible Exits
Outdoor Features
- Outdoor Shower
- Access to Tidal Water
- Canoe or Kayak Water Access
- Private Water Access
- Property near a lagoon
- Personal Watercraft
- Riparian Grant
- Bulkhead
- Swimming Allowed
- 2 Dock Slips
- Physical Dock Slip Conveys
- Dock Against Bulkhead
- Powered Boats Permitted
- Rooftop Deck
- Patio
- Rain Gutters
Location
- Flood Zone Lot
- Flood Risk
Schools
- Oxycocus Elementary School
- Southern Regional Middle School
- Southern Regional High School
Utilities
- Forced Air Heating and Cooling System
- 200+ Amp Service
- Natural Gas Water Heater
- Municipal Trash
- Cable TV Available
Listing and Financial Details
- Coming Soon on 6/5/25
- Tax Lot 00529
- Assessor Parcel Number 31-00159 04-00529
Community Details
Overview
- No Home Owners Association
- Beach Haven West Subdivision
Recreation
- Fishing Allowed
Map
Home Values in the Area
Average Home Value in this Area
Tax History
| Year | Tax Paid | Tax Assessment Tax Assessment Total Assessment is a certain percentage of the fair market value that is determined by local assessors to be the total taxable value of land and additions on the property. | Land | Improvement |
|---|---|---|---|---|
| 2024 | $9,493 | $396,200 | $214,700 | $181,500 |
| 2023 | $9,077 | $396,200 | $214,700 | $181,500 |
| 2022 | $9,327 | $396,200 | $214,700 | $181,500 |
| 2021 | $8,950 | $396,200 | $214,700 | $181,500 |
| 2020 | $8,956 | $385,200 | $214,700 | $170,500 |
| 2019 | $8,829 | $385,200 | $214,700 | $170,500 |
| 2018 | $8,775 | $385,200 | $214,700 | $170,500 |
| 2017 | $8,092 | $343,900 | $176,900 | $167,000 |
| 2016 | $7,759 | $343,900 | $176,900 | $167,000 |
| 2015 | $7,477 | $343,900 | $176,900 | $167,000 |
| 2014 | $7,371 | $335,000 | $174,300 | $160,700 |
Purchase History
| Date | Type | Sale Price | Title Company |
|---|---|---|---|
| Interfamily Deed Transfer | -- | Foundation Title Llc Marlton |
Mortgage History
| Date | Status | Loan Amount | Loan Type |
|---|---|---|---|
| Closed | $142,000 | New Conventional | |
| Closed | $20,000 | Unknown | |
| Closed | $14,500 | Unknown |
Similar Homes in Manahawkin, NJ
Source: Bright MLS
MLS Number: NJOC2034132
APN: 31-00159-04-00529



