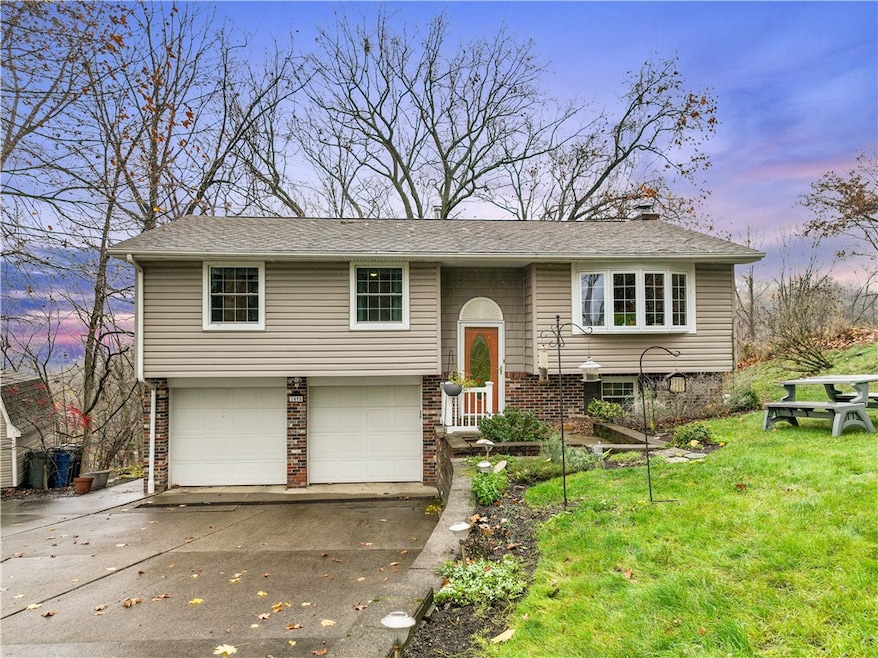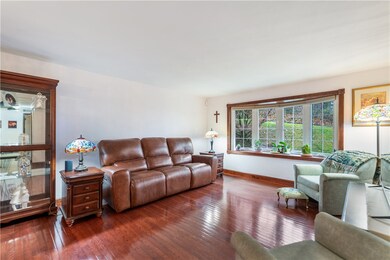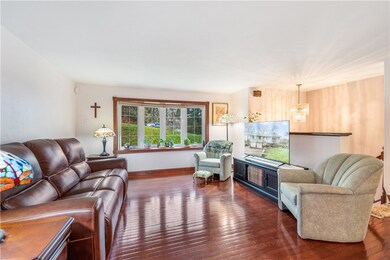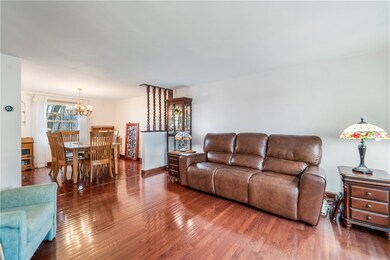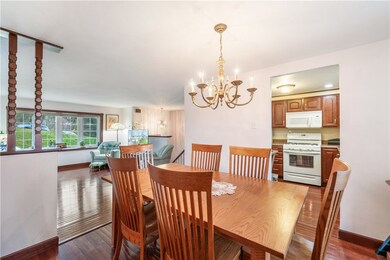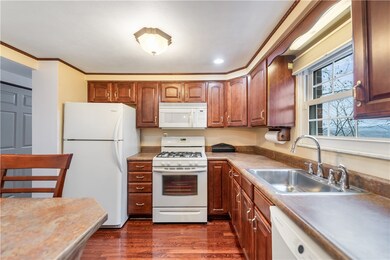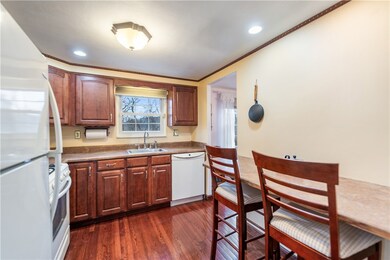1498 Wimpole St Aliquippa, PA 15001
New Sheffield NeighborhoodHighlights
- Colonial Architecture
- 2 Car Attached Garage
- Heating System Uses Gas
- Wood Flooring
- Central Air
- Gas Fireplace
About This Home
As of January 2025This Spacious 3-bedroom, 1.5-bath split-level home sits on a Desirable Corner Lot, offering both Privacy and Ample Outdoor Space. Inside, you'll find Beautiful Hardwood Flooring throughout the main Living area complementing the Nice-Sized rooms with Large Windows that fill the home with Natural Lighting. The inviting living area provides plenty of room for Relaxation, while the Finished basement features a Cozy gas fireplace, perfect for colder months. You may also choose to extend you entertaining to a 3 Season Room from the Basement area with a Walk-out to the back yard. The Full bath also includes a Jacuzzi Bathtub. The home offers Comfortable Living with Generous Storage and a Well-Maintained layout. Located in a Quiet Neighborhood, this Home is ideal for those looking for Space, Warmth, and Charm! Only a few short minutes from 376, Restaurants, and Shopping! Welcome Home!!!
Last Agent to Sell the Property
BERKSHIRE HATHAWAY THE PREFERRED REALTY License #RS325716

Property Details
Property Type
- Other
Est. Annual Taxes
- $3,125
Year Built
- Built in 1979
Lot Details
- 915 Sq Ft Lot
- Lot Dimensions are 49x51x121x105x92
Home Design
- Colonial Architecture
- Frame Construction
- Asphalt Roof
Interior Spaces
- 1,988 Sq Ft Home
- 2-Story Property
- Gas Fireplace
- Window Treatments
- Window Screens
- Finished Basement
- Walk-Out Basement
Kitchen
- Stove
- Microwave
- Dishwasher
Flooring
- Wood
- Ceramic Tile
Bedrooms and Bathrooms
- 3 Bedrooms
Laundry
- Dryer
- Washer
Parking
- 2 Car Attached Garage
- Garage Door Opener
Utilities
- Central Air
- Heating System Uses Gas
Listing and Financial Details
- Home warranty included in the sale of the property
Ownership History
Purchase Details
Home Financials for this Owner
Home Financials are based on the most recent Mortgage that was taken out on this home.Purchase Details
Home Financials for this Owner
Home Financials are based on the most recent Mortgage that was taken out on this home.Purchase Details
Home Financials for this Owner
Home Financials are based on the most recent Mortgage that was taken out on this home.Purchase Details
Home Financials for this Owner
Home Financials are based on the most recent Mortgage that was taken out on this home.Map
Home Values in the Area
Average Home Value in this Area
Purchase History
| Date | Type | Sale Price | Title Company |
|---|---|---|---|
| Deed | $242,000 | Assured Settlement Solutions | |
| Deed | $156,000 | -- | |
| Deed | $156,000 | -- | |
| Special Warranty Deed | $134,000 | -- | |
| Deed | $112,000 | -- |
Mortgage History
| Date | Status | Loan Amount | Loan Type |
|---|---|---|---|
| Open | $229,900 | New Conventional | |
| Previous Owner | $154,351 | New Conventional | |
| Previous Owner | $6,000 | No Value Available | |
| Previous Owner | $153,174 | New Conventional | |
| Previous Owner | $153,174 | FHA | |
| Previous Owner | $6,000 | Credit Line Revolving | |
| Previous Owner | $60,000 | New Conventional | |
| Previous Owner | $111,900 | No Value Available |
Property History
| Date | Event | Price | Change | Sq Ft Price |
|---|---|---|---|---|
| 01/16/2025 01/16/25 | Sold | $242,000 | -2.1% | $122 / Sq Ft |
| 01/16/2025 01/16/25 | Pending | -- | -- | -- |
| 12/04/2024 12/04/24 | Price Changed | $247,200 | -1.6% | $124 / Sq Ft |
| 11/20/2024 11/20/24 | For Sale | $251,200 | +61.0% | $126 / Sq Ft |
| 08/13/2015 08/13/15 | Sold | $156,000 | -1.8% | $103 / Sq Ft |
| 06/12/2015 06/12/15 | Pending | -- | -- | -- |
| 04/25/2015 04/25/15 | For Sale | $158,900 | -- | $105 / Sq Ft |
Tax History
| Year | Tax Paid | Tax Assessment Tax Assessment Total Assessment is a certain percentage of the fair market value that is determined by local assessors to be the total taxable value of land and additions on the property. | Land | Improvement |
|---|---|---|---|---|
| 2024 | $3,125 | $86,700 | $15,050 | $71,650 |
| 2023 | $3,920 | $31,000 | $4,800 | $26,200 |
| 2022 | $3,726 | $31,000 | $4,800 | $26,200 |
| 2021 | $3,726 | $31,000 | $4,800 | $26,200 |
| 2020 | $3,602 | $31,000 | $4,800 | $26,200 |
| 2019 | $3,540 | $31,000 | $4,800 | $26,200 |
| 2018 | $3,478 | $31,000 | $4,800 | $26,200 |
| 2017 | $3,478 | $31,000 | $4,800 | $26,200 |
| 2016 | $3,292 | $31,000 | $4,800 | $26,200 |
| 2015 | $688 | $31,000 | $4,800 | $26,200 |
| 2014 | $688 | $31,000 | $4,800 | $26,200 |
Source: West Penn Multi-List
MLS Number: 1680860
APN: 65-008-0219.001
