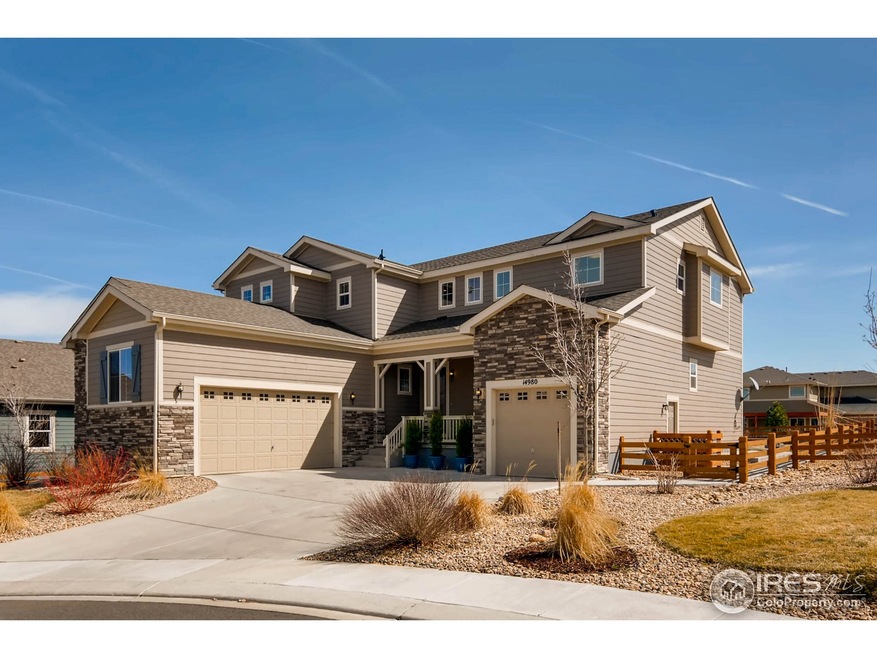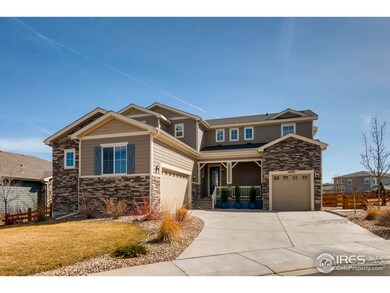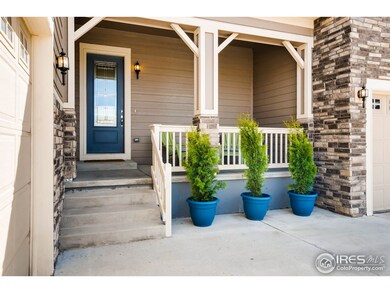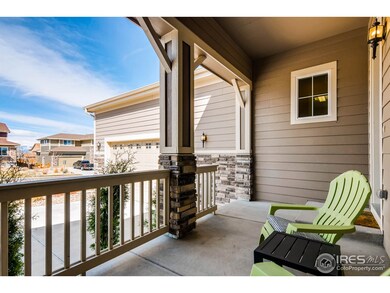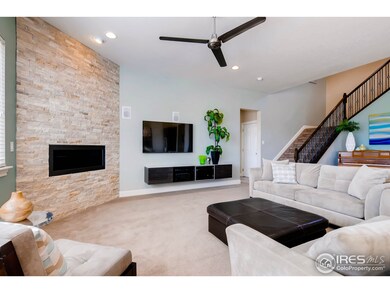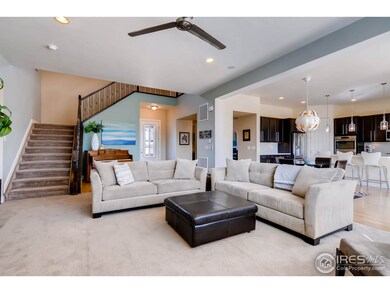
$1,200,000
- 5 Beds
- 3.5 Baths
- 4,758 Sq Ft
- 4421 Tanager Trail
- Broomfield, CO
Located at the end of a quiet dead-end street, this exceptional 5-bedroom, 3.5 bath, 5,353 sq ft home offers space, style, and stunning mountain views in one of Broomfield’s most desirable communities. Enjoy a thoughtfully designed main level with a dedicated home office, a versatile formal dining area, and a fully renovated white eat-in kitchen featuring shaker-style cabinets, gray quartz
Randy Jeffrey Trenthams Realty
