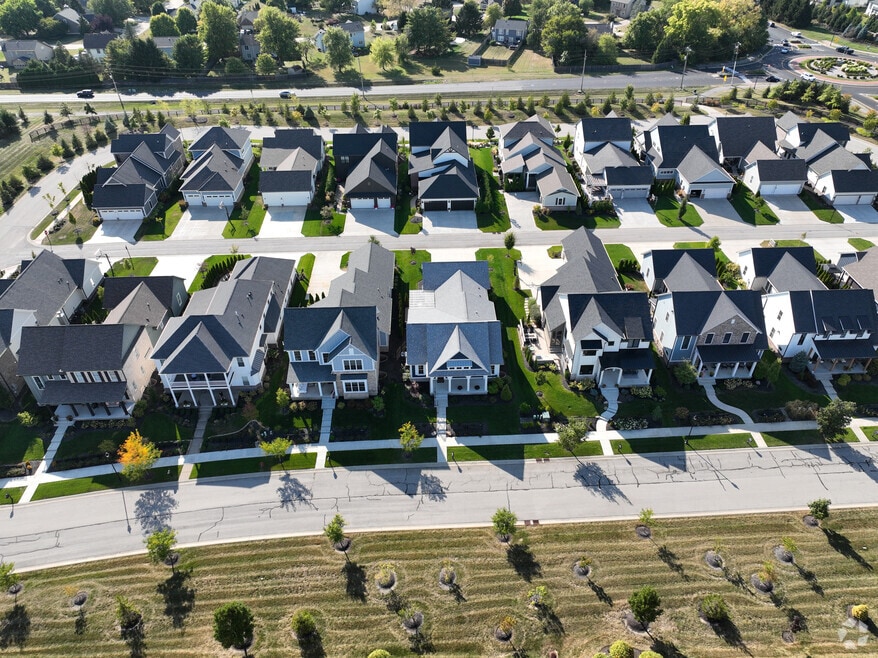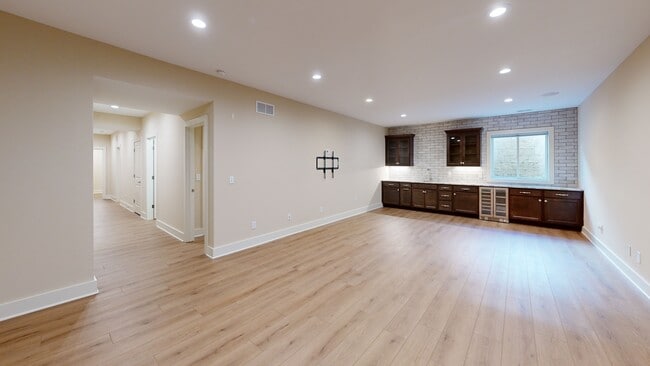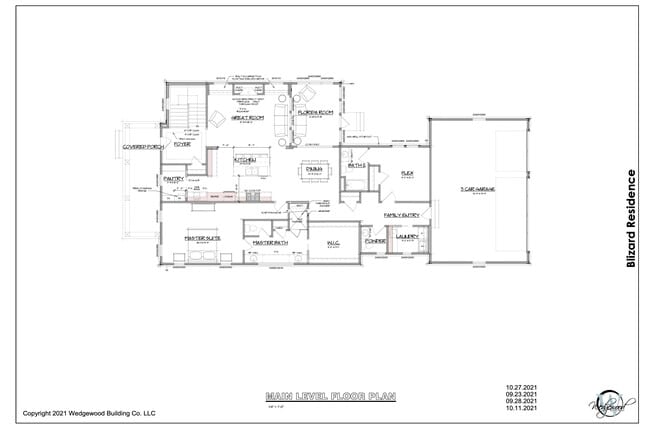
14980 Oak Hollow Ln E Carmel, IN 46033
East Westfield NeighborhoodEstimated payment $6,759/month
Highlights
- Hot Property
- Great Room with Fireplace
- Engineered Wood Flooring
- Carey Ridge Elementary School Rated A
- Ranch Style House
- Walk-In Pantry
About This Home
Built in '22, this beautifully designed home offers modern living with thoughtful upgrades throughout. The spacious main level features an open-concept layout w hardwood floors and crown molding throughout. The great room, anchored by a cozy gas fireplace, seamlessly flows into the gourmet kitchen and dining area. The chef's kitchen boasts quartz counters, SS appliances, a large island, wet bar and generous walk-in pantry. Enjoy the convenience of a main fl primary suite with a custom walk-in closet designed by California Closets, and a luxurious ensuite bath. A second main-level BR and full bath are perfect for guests or home office. The light-filled sunroom overlooks a beautifully landscaped brick paver patio, gas grill, gas fire pit and pergola - ideal for entertaining or relaxing outdoors. The finished lower level offers two additional BR's, each with their own full bath, plus a spacious rec/family room w a second wet bar, wine fridge and ample storage. A hallway closet can easily be converted to accommodate a 2nd washer/dryer, perfect of multi-generational living or long term guests. Additional highlights include: Whole-home surround sound, including garage and rear patio; 3-car finished garage w quartz-coated floors and service door to patio; This home combines elegance, functionality & comfort in every detail. No Homestead exemption filed. Taxes reduced by 50% when filed. $1000 Master Dues billed annually, $315 Social Dues & $35 Food & Beverage minimum billed monthly.
Home Details
Home Type
- Single Family
Est. Annual Taxes
- $18,394
Year Built
- Built in 2022
Lot Details
- 9,148 Sq Ft Lot
- Sprinkler System
- Landscaped with Trees
HOA Fees
- $83 Monthly HOA Fees
Parking
- 3 Car Attached Garage
Home Design
- Ranch Style House
- Brick Exterior Construction
- Cement Siding
- Concrete Perimeter Foundation
Interior Spaces
- Wet Bar
- Woodwork
- Crown Molding
- Paddle Fans
- Gas Log Fireplace
- Entrance Foyer
- Great Room with Fireplace
- 2 Fireplaces
- Family or Dining Combination
- Engineered Wood Flooring
- Fire and Smoke Detector
Kitchen
- Walk-In Pantry
- Convection Oven
- Gas Cooktop
- Microwave
- Dishwasher
- Wine Cooler
- Disposal
Bedrooms and Bathrooms
- 4 Bedrooms
- Walk-In Closet
Laundry
- Laundry on main level
- Dryer
- Washer
Finished Basement
- Basement Fills Entire Space Under The House
- 9 Foot Basement Ceiling Height
- Sump Pump with Backup
- Basement Storage
- Basement Window Egress
Outdoor Features
- Outdoor Fireplace
- Fire Pit
- Outdoor Gas Grill
Schools
- Westfield Middle School
- Westfield Intermediate School
- Westfield High School
Utilities
- Central Air
- SEER Rated 16+ Air Conditioning Units
- Gas Water Heater
Community Details
- Association fees include maintenance
- Association Phone (317) 399-2444
- Bridgewater Subdivision
- Property managed by Bridgewater
- The community has rules related to covenants, conditions, and restrictions
Listing and Financial Details
- Legal Lot and Block 15 / 17
- Assessor Parcel Number 291017027015000015
Map
Home Values in the Area
Average Home Value in this Area
Tax History
| Year | Tax Paid | Tax Assessment Tax Assessment Total Assessment is a certain percentage of the fair market value that is determined by local assessors to be the total taxable value of land and additions on the property. | Land | Improvement |
|---|---|---|---|---|
| 2024 | $18,356 | $900,400 | $119,700 | $780,700 |
| 2023 | $18,394 | $813,700 | $119,700 | $694,000 |
| 2022 | $2,750 | $119,700 | $119,700 | $0 |
| 2021 | $15 | $600 | $600 | $0 |
| 2020 | $40 | $600 | $600 | $0 |
| 2019 | $41 | $600 | $600 | $0 |
| 2018 | $43 | $600 | $600 | $0 |
Property History
| Date | Event | Price | List to Sale | Price per Sq Ft | Prior Sale |
|---|---|---|---|---|---|
| 10/07/2025 10/07/25 | Price Changed | $970,000 | -3.0% | $281 / Sq Ft | |
| 09/12/2025 09/12/25 | For Sale | $999,999 | +9.2% | $290 / Sq Ft | |
| 12/28/2022 12/28/22 | For Sale | $915,464 | 0.0% | $458 / Sq Ft | |
| 12/07/2022 12/07/22 | Sold | $915,464 | -- | $458 / Sq Ft | View Prior Sale |
Purchase History
| Date | Type | Sale Price | Title Company |
|---|---|---|---|
| Quit Claim Deed | -- | Indiana Home Title | |
| Warranty Deed | -- | Indiana Home Title | |
| Warranty Deed | -- | Indiana Home Title | |
| Warranty Deed | $110,000 | Indiana Home Title | |
| Warranty Deed | -- | Indiana Home Title | |
| Warranty Deed | $120,000 | Indiana Home Title |
About the Listing Agent
Deborah's Other Listings
Source: MIBOR Broker Listing Cooperative®
MLS Number: 22062248
APN: 29-10-17-027-015.000-015
- 15003 Oak Hollow Ln W
- 14901 Windmill Dr
- 4217 Birkdale Blvd
- 14554 Taylor Trace Dr
- 2636 E Mae Cir
- 14610 Village Park Dr E
- 14737 Setters Rd
- 14906 Mia Dr
- 15297 Maple Ridge Dr
- 14916 W Black Wolf Run Dr
- 14942 W Black Wolf Run Dr
- 15276 Maple Ridge Dr
- 1285 Woodgate Dr
- 14933 W Black Wolf Run Dr
- 14928 Oak Rd
- 2410 E Silver Ct
- 4323 Short Terrace
- 15366 Mission Hills Dr
- 15111 Mooring Cir W
- 15326 Mission Hills Dr
- 3231 Village Park Dr N
- 14610 Village Park Dr E
- 1402 Edinburgh Dr
- 2410 E Silver Ct
- 14916 Riverdale Dr S
- 2223 E 151st St
- 4940 Webster Dr
- 1010 Clubhouse Ct
- 5420 Laurel Crest Run
- 1127 Farmview Ct
- 92 11th St NW
- 1500 Taper Way
- 117 9th St NW
- 14755 Legacy Oaks Dr
- 525 North End Dr
- 321 N Rangeline Rd
- 105 Belden Dr
- 32 Cricketknoll Ln
- 1925 Tourmaline Dr
- 223 Carlin Dr






