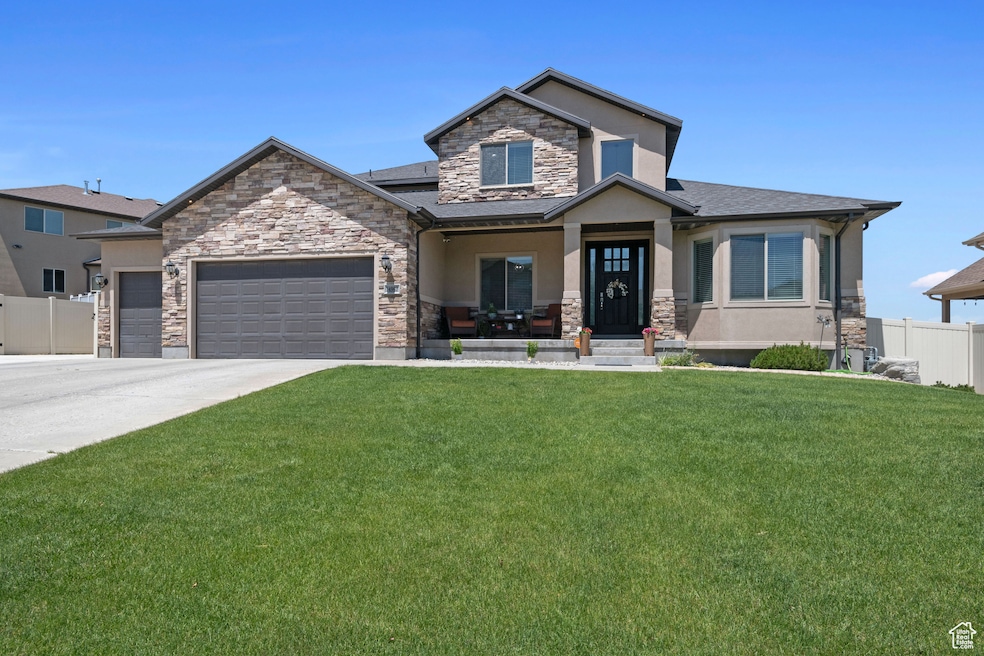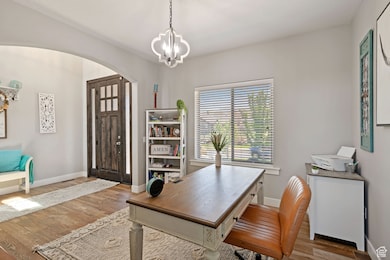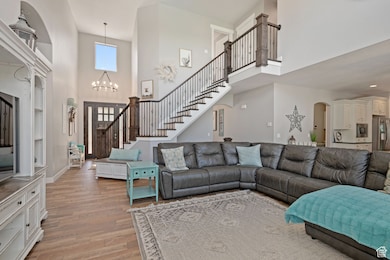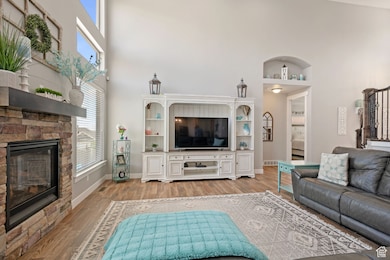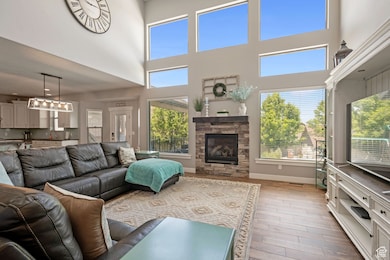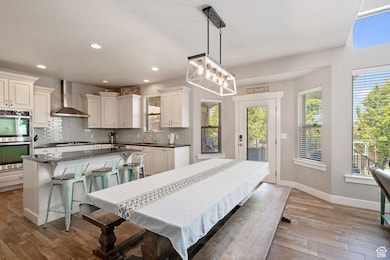
14982 Aurora Vista Cir Herriman, UT 84096
Estimated payment $5,723/month
Highlights
- Hot Property
- RV or Boat Parking
- Mountain View
- Heated Pool and Spa
- Mature Trees
- Secluded Lot
About This Home
This amazing home is nestled in the foothills of Herriman, offering breathtaking mountain and valley views. Enjoy the in-ground pool. The stunning great room features 18-foot soaring vaulted ceilings with extra-high windows that provide ample natural light, along with 9-foot ceilings throughout and 8-foot interior doors. With numerous luxury features included, this is a well-thought-out and incredibly detailed design. The kitchen boasts upgraded stainless steel appliances, a beautiful glass backsplash, granite countertops, and soft-close doors on all cabinetry. Additional highlights include LED lighting, staircase lighting, and an upgraded gas fireplace. The spacious and luxurious main-level master bedroom showcases coffered ceilings, a master bath designed with extra cabinets, and a shower with Euro glass, as well as a large walk-in closet. The fully finished basement adds even more living space. Enjoy outdoor dining and entertaining on the covered deck, which includes a gas line for a BBQ. The secluded yard is beautifully landscaped, featuring a patio area perfect for a fire pit, a included hot tub, an in-ground trampoline, and a pool! There's also RV parking available. Black Ridge Reservoir is just up the street, and it's within walking distance to Rose Canyon and over 27 miles of hiking trails. Don't miss this home!
Last Listed By
Mitch Price
REDFIN CORPORATION License #5612571 Listed on: 06/04/2025

Home Details
Home Type
- Single Family
Est. Annual Taxes
- $5,318
Year Built
- Built in 2013
Lot Details
- 10,454 Sq Ft Lot
- Property is Fully Fenced
- Landscaped
- Secluded Lot
- Mature Trees
- Property is zoned Single-Family
Parking
- 3 Car Attached Garage
- RV or Boat Parking
Property Views
- Mountain
- Valley
Home Design
- Stone Siding
- Stucco
Interior Spaces
- 4,254 Sq Ft Home
- 3-Story Property
- Vaulted Ceiling
- Gas Log Fireplace
- Double Pane Windows
- Blinds
- Entrance Foyer
- Great Room
- Basement Fills Entire Space Under The House
- Gas Dryer Hookup
Kitchen
- Double Oven
- Gas Range
- Microwave
- Granite Countertops
- Disposal
Flooring
- Carpet
- Tile
Bedrooms and Bathrooms
- 7 Bedrooms | 1 Primary Bedroom on Main
- Walk-In Closet
- Bathtub With Separate Shower Stall
Eco-Friendly Details
- Reclaimed Water Irrigation System
Pool
- Heated Pool and Spa
- Heated In Ground Pool
Outdoor Features
- Open Patio
- Porch
Schools
- Blackridge Elementary School
Utilities
- Forced Air Heating and Cooling System
- Natural Gas Connected
Community Details
- No Home Owners Association
- Rosecrest Plat U Subdivision
Listing and Financial Details
- Exclusions: Dryer, Washer
- Assessor Parcel Number 32-12-381-008
Map
Home Values in the Area
Average Home Value in this Area
Tax History
| Year | Tax Paid | Tax Assessment Tax Assessment Total Assessment is a certain percentage of the fair market value that is determined by local assessors to be the total taxable value of land and additions on the property. | Land | Improvement |
|---|---|---|---|---|
| 2023 | $1,644 | $825,400 | $214,200 | $611,200 |
| 2022 | $5,445 | $842,700 | $210,000 | $632,700 |
| 2021 | $4,260 | $578,700 | $168,000 | $410,700 |
| 2020 | $4,078 | $522,200 | $168,000 | $354,200 |
| 2019 | $4,063 | $511,500 | $168,000 | $343,500 |
| 2018 | $4,005 | $496,500 | $124,000 | $372,500 |
| 2017 | $3,878 | $475,400 | $121,800 | $353,600 |
| 2016 | $3,926 | $461,700 | $121,800 | $339,900 |
| 2015 | $3,575 | $407,400 | $128,500 | $278,900 |
| 2014 | $3,487 | $389,200 | $131,200 | $258,000 |
Property History
| Date | Event | Price | Change | Sq Ft Price |
|---|---|---|---|---|
| 06/04/2025 06/04/25 | For Sale | $995,000 | -- | $234 / Sq Ft |
Purchase History
| Date | Type | Sale Price | Title Company |
|---|---|---|---|
| Warranty Deed | -- | Metro Title And Escrow | |
| Special Warranty Deed | -- | Title Guarantee | |
| Warranty Deed | -- | Title Guarantee | |
| Warranty Deed | -- | Title Guarantee | |
| Warranty Deed | -- | Title Guarantee | |
| Warranty Deed | -- | Metro National Title | |
| Special Warranty Deed | -- | Accommodation |
Mortgage History
| Date | Status | Loan Amount | Loan Type |
|---|---|---|---|
| Open | $806,008 | VA | |
| Previous Owner | $312,465 | New Conventional | |
| Previous Owner | $315,500 | New Conventional | |
| Previous Owner | $389,000 | Construction |
Similar Homes in Herriman, UT
Source: UtahRealEstate.com
MLS Number: 2089613
APN: 32-12-381-008-0000
- 5366 W Pulley Ln
- 14928 S Aurora Vista Cir
- 5284 W Orchard Spring Dr
- 5314 W Rolling Brook Dr
- 14789 S Briar Park Rd
- 5574 W Lookout Mesa Cir Unit 117
- 14709 S Cedar Knoll Cir
- 15146 S Secret Canyon Cir
- 5117 W Fortrose Dr
- 5108 W Fortrose Dr
- 5186 W Hedgerose Dr
- 5062 W Valmont Way
- 5178 Hedgerose Dr
- 5229 W Armada Way
- 4912 W Juniper Bend Dr
- 4893 W Ridge Rock Cir
- 4898 W Juniper Bend Dr Unit 37
- 14757 S Quiet Glen Dr
- 14496 S Edgemere Dr
- 6064 W Lower Bend Dr Unit 8-222
