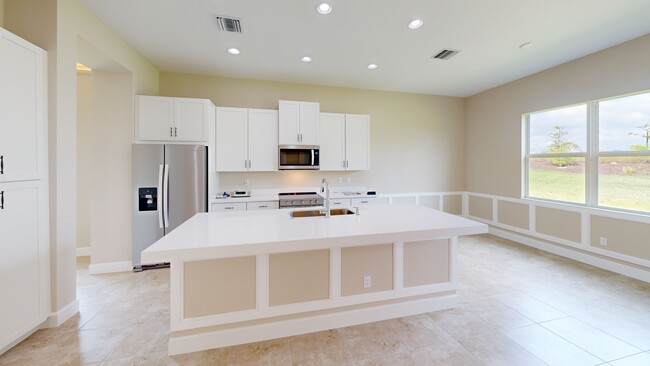
14982 Wildwood Cir Westlake, FL 33470
Estimated payment $4,519/month
Highlights
- New Construction
- Room in yard for a pool
- Vaulted Ceiling
- Golden Grove Elementary School Rated A-
- Clubhouse
- Breakfast Area or Nook
About This Home
Newly built in 2025, this home is situated on a premium pie-shape lot on a cul-de-sac and an oversized backyard, perfect for outdoor fun and relaxation. This home has abundant of natural light, featuring 4 bedrooms, 3 full baths, and an extended 3 car garage. This home has tile flooring throughout and an open kitchen complete with stainless-steel appliances. Both kitchen and bathrooms have upgraded white shaker style cabinets and quart countertops. The ensuite Owners bath has an upgraded frameless glass walk in shower, stylish shower wall tiles and 2 closets. Beautiful trace ceiling accent trims with indirect wall lighting. Hurricane impact-resistant windows and doors.
Home Details
Home Type
- Single Family
Est. Annual Taxes
- $2,990
Year Built
- Built in 2025 | New Construction
Lot Details
- 0.33 Acre Lot
- Cul-De-Sac
- West Facing Home
- Oversized Lot
- Irregular Lot
HOA Fees
- $161 Monthly HOA Fees
Parking
- 3 Car Attached Garage
- Automatic Garage Door Opener
- Paver Block
Home Design
- Concrete Roof
Interior Spaces
- 1-Story Property
- Vaulted Ceiling
- Ceiling Fan
- Picture Window
- Sliding Windows
- Entrance Foyer
- Family Room
- Formal Dining Room
- Tile Flooring
Kitchen
- Breakfast Area or Nook
- Eat-In Kitchen
- Electric Range
- Microwave
- Ice Maker
- Dishwasher
- Cooking Island
- Disposal
Bedrooms and Bathrooms
- 4 Bedrooms
- Walk-In Closet
- 3 Full Bathrooms
- Dual Sinks
- Shower Only
Laundry
- Laundry in Utility Room
- Dryer
- Washer
Home Security
- High Impact Windows
- High Impact Door
- Fire and Smoke Detector
Outdoor Features
- Room in yard for a pool
- Patio
Utilities
- Central Heating and Cooling System
- Underground Utilities
- Gas Water Heater
Listing and Financial Details
- Assessor Parcel Number 77414305040000570
Community Details
Overview
- Woodlands Of Westlake Subdivision
- The community has rules related to no recreational vehicles or boats, no trucks or trailers
Amenities
- Clubhouse
Recreation
- Community Pool
Map
Home Values in the Area
Average Home Value in this Area
Tax History
| Year | Tax Paid | Tax Assessment Tax Assessment Total Assessment is a certain percentage of the fair market value that is determined by local assessors to be the total taxable value of land and additions on the property. | Land | Improvement |
|---|---|---|---|---|
| 2024 | $2,990 | $76,321 | -- | -- |
| 2023 | $2,509 | $69,383 | -- | -- |
Property History
| Date | Event | Price | List to Sale | Price per Sq Ft |
|---|---|---|---|---|
| 09/12/2025 09/12/25 | For Sale | $774,999 | 0.0% | -- |
| 09/11/2025 09/11/25 | Pending | -- | -- | -- |
| 08/22/2025 08/22/25 | For Sale | $774,999 | -- | -- |
Purchase History
| Date | Type | Sale Price | Title Company |
|---|---|---|---|
| Special Warranty Deed | $744,450 | Founders Title |
Mortgage History
| Date | Status | Loan Amount | Loan Type |
|---|---|---|---|
| Open | $446,670 | New Conventional |
About the Listing Agent

Meet Dan Robinson: Elite Broker, Maximizing Value in Florida Real Estate
Dan Robinson brings nearly three decades of sales and negotiation expertise to Florida's real estate market, offering sellers premium service at just 1% listing commission. As a licensed Broker Associate with prestigious ABR (Accredited Buyer's Representative) and RSPS (Resort & Second-Property Specialist) certifications, Dan combines deep market knowledge with Houwzer's innovative approach to save clients thousands
Daniel's Other Listings
Source: MIAMI REALTORS® MLS
MLS Number: A11863606
APN: 77-41-43-05-04-000-0570
- 14808 Wildwood Cir
- 14458 Spruce Pine Dr
- 5735 Shore Pine Place
- 14075 Spruce Pine Dr
- 14769 60th Ct N
- 15144 Wildwood Cir
- 14846 61st Ct N Unit A
- 15270 Wildwood Cir
- 13957 Prickley Cone Cove
- 5548 MacOon Way
- 5416 MacOon Way
- 6135 Hall Blvd
- 15173 60th Place N
- 5385 MacOon Way
- 13861 Prickly Cone Cove
- 15211 60th Place N
- 13674 Spruce Pine Dr
- 15431 Goldfinch Cir
- 5337 MacOon Way
- 13692 Spruce Pine Dr
- 14421 Spruce Pine Dr
- 14236 Gray Bark Bend
- 14476 Spruce Pine Dr
- 14208 Lacebark
- 14192 Lacebark
- 14192 Lace Bark Ln
- 15144 Wildwood Cir
- 15192 Wildwood Cir
- 14846 61st Ct N Unit A
- 5416 MacOon Way
- 5403 MacOon Way
- 5703 Lodgepole Ln
- 15181 Cameo Ct
- 15474 Goldfinch Cir
- 14929 Redcove Place
- 14965 Redcove Place
- 14425 64th Ct N Unit Guest House
- 14989 Redcove Place
- 5573 Zestar Ln
- 5223 Liberty Ln





