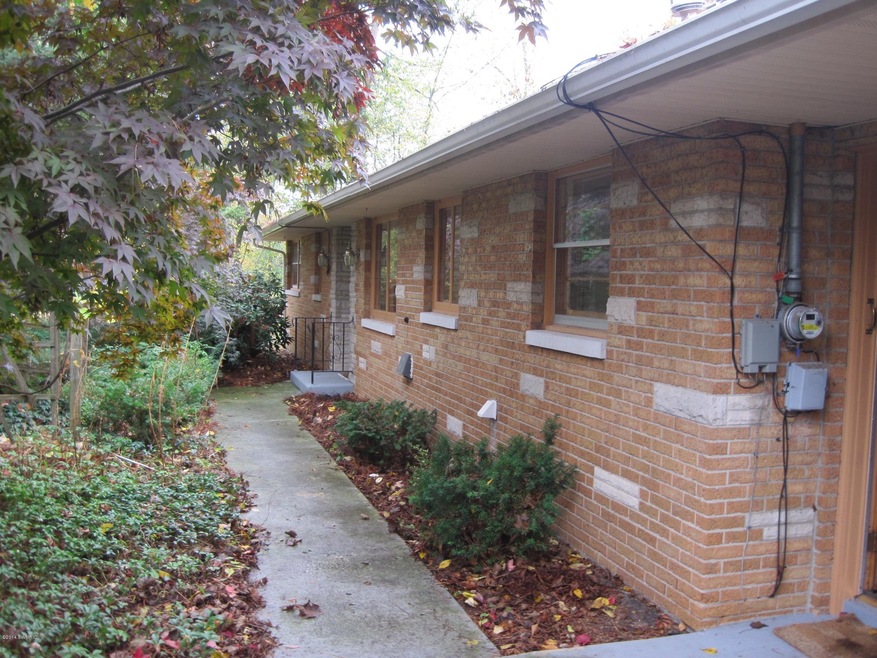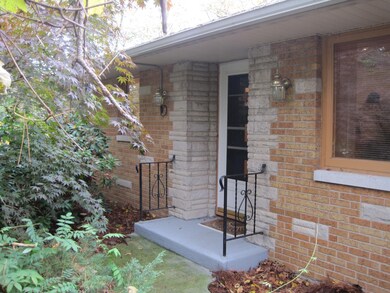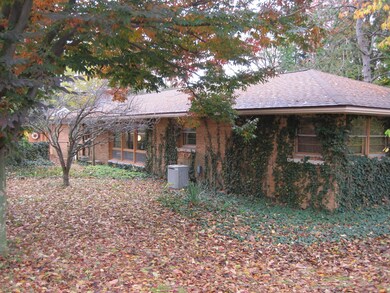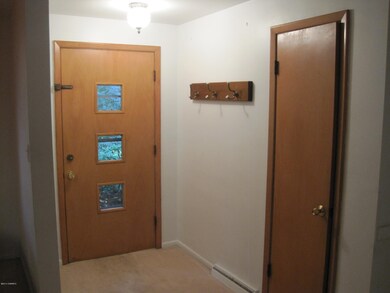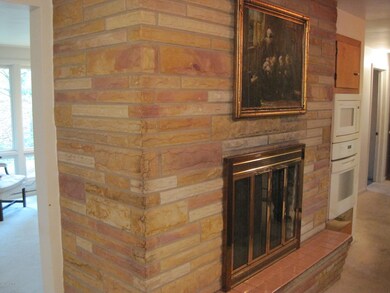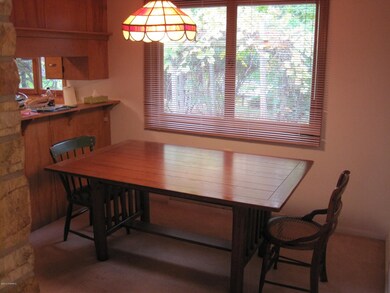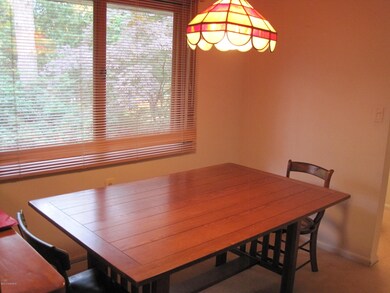
14983 James St Holland, MI 49424
Estimated Value: $371,000 - $436,947
Highlights
- In Ground Pool
- 1.37 Acre Lot
- Patio
- West Ottawa High School Rated A
- Dining Room with Fireplace
- Living Room
About This Home
As of February 2015Park Township-Solid Northside 4 bedroom Brick Ranch. Large, beautiful, private wooded 1.37 acres parcel. Two fireplaces, large family room ideal for entertaining with built-ins. Large living room with nice backyard view. In ground pool. Large main floor laundry with extra storage. Interior is dated but floor plan is great and there is much potential. 3 storage sheds and nice landscaping. Pool is 9.5 feet deep 15x30
Last Agent to Sell the Property
RE/MAX Lakeshore License #6501238890 Listed on: 10/20/2014

Home Details
Home Type
- Single Family
Est. Annual Taxes
- $2,115
Year Built
- Built in 1957
Lot Details
- 1.37 Acre Lot
- Lot Dimensions are 240 x 250
- Shrub
Home Design
- Brick Exterior Construction
Interior Spaces
- 2,153 Sq Ft Home
- 1-Story Property
- Ceiling Fan
- Wood Burning Fireplace
- Gas Log Fireplace
- Window Treatments
- Family Room with Fireplace
- Living Room
- Dining Room with Fireplace
- 2 Fireplaces
- Laminate Flooring
- Laundry on main level
Kitchen
- Oven
- Range
- Microwave
- Dishwasher
Bedrooms and Bathrooms
- 4 Main Level Bedrooms
- 2 Full Bathrooms
Outdoor Features
- In Ground Pool
- Patio
- Shed
- Storage Shed
Utilities
- Forced Air Heating and Cooling System
- Heating System Uses Natural Gas
- Water Softener is Owned
- Septic System
- Satellite Dish
Ownership History
Purchase Details
Home Financials for this Owner
Home Financials are based on the most recent Mortgage that was taken out on this home.Similar Homes in Holland, MI
Home Values in the Area
Average Home Value in this Area
Purchase History
| Date | Buyer | Sale Price | Title Company |
|---|---|---|---|
| Guerra Eddie | $150,000 | Premier Lakeshore Title Agen |
Mortgage History
| Date | Status | Borrower | Loan Amount |
|---|---|---|---|
| Previous Owner | Bloemendaal William Frederick | $137,700 | |
| Previous Owner | Bloemendaal William Frederick | $10,000 | |
| Previous Owner | Bloemendaal | $163,000 | |
| Previous Owner | Frederick William | $169,400 |
Property History
| Date | Event | Price | Change | Sq Ft Price |
|---|---|---|---|---|
| 02/23/2015 02/23/15 | Sold | $150,000 | -13.0% | $70 / Sq Ft |
| 02/16/2015 02/16/15 | Pending | -- | -- | -- |
| 10/20/2014 10/20/14 | For Sale | $172,500 | -- | $80 / Sq Ft |
Tax History Compared to Growth
Tax History
| Year | Tax Paid | Tax Assessment Tax Assessment Total Assessment is a certain percentage of the fair market value that is determined by local assessors to be the total taxable value of land and additions on the property. | Land | Improvement |
|---|---|---|---|---|
| 2024 | $2,581 | $161,800 | $0 | $0 |
| 2023 | $2,490 | $153,100 | $0 | $0 |
| 2022 | $2,983 | $135,800 | $0 | $0 |
| 2021 | $2,903 | $119,500 | $0 | $0 |
| 2020 | $2,822 | $112,000 | $0 | $0 |
| 2019 | $2,791 | $93,800 | $0 | $0 |
| 2018 | $2,598 | $92,600 | $0 | $0 |
| 2017 | $2,555 | $92,600 | $0 | $0 |
| 2016 | $2,540 | $87,400 | $0 | $0 |
| 2015 | -- | $80,900 | $0 | $0 |
| 2014 | -- | $75,800 | $0 | $0 |
Agents Affiliated with this Home
-
Brian Veneklasen

Seller's Agent in 2015
Brian Veneklasen
RE/MAX Michigan
13 in this area
31 Total Sales
-
Sarah Lilly

Buyer's Agent in 2015
Sarah Lilly
West Edge Real Estate
(616) 422-5442
31 in this area
217 Total Sales
Map
Source: Southwestern Michigan Association of REALTORS®
MLS Number: 14058748
APN: 70-15-13-300-012
- 2532 Prairie Ave
- 879 W Lakewood Blvd
- 14878 Sagebrush Dr
- 893 W Lakewood Blvd
- 921 Meadow Ridge Dr
- 14921 Creek Edge Dr
- 2952 Red Alder Dr
- 2918 Foxboro Ln
- 2978 Creek Edge Ct
- 331 N Division Ave
- 14921 Timberpine Ct
- 14967 Timberoak St
- 2967 152nd Ave
- 2415 Nuttall Ct Unit 28
- 3112 Thornbury Dr
- 14280 James St
- 3080 Silver Fir Ct
- 40 Bay Circle Dr
- 3172 Timberpine Ave
- 562 Cherry Ln Unit 73
- 14983 James St
- 476 Highbanks Ct
- 476 Highbanks Ct
- 477 Highbanks Ct
- 14909 James St
- 469 Highbanks Ct
- 468 Highbanks Ct
- 457 Highbanks Ct
- 456 Highbanks Ct
- 443 Highbanks Ct
- 438 Highbanks Ct
- 10 Highbanks Ct
- 423 Highbanks Ct
- 15095 James St
- 14825 James St
- 14825 James St
- 422 Highbanks Ct
- 14792 James St
- 401 Highbanks Ct
- 400 Highbanks Ct
