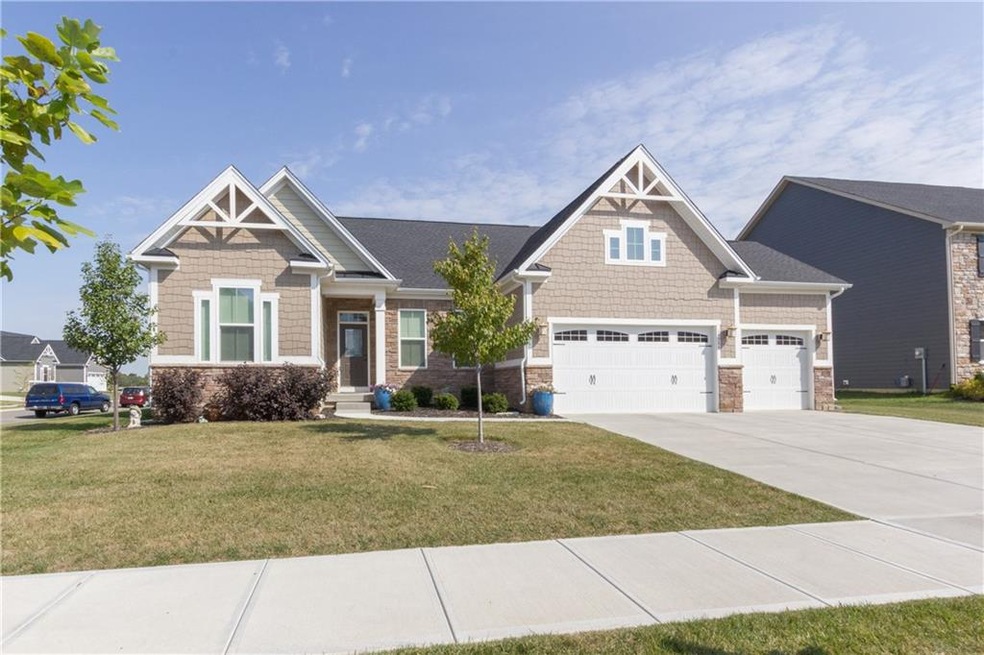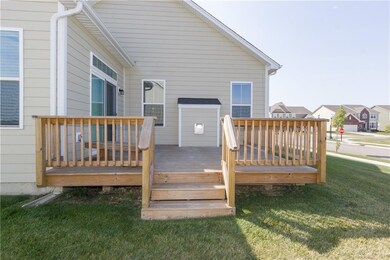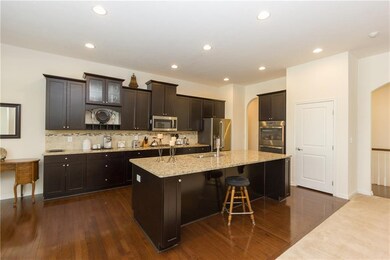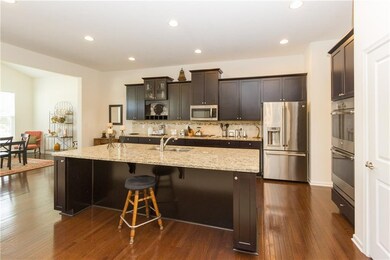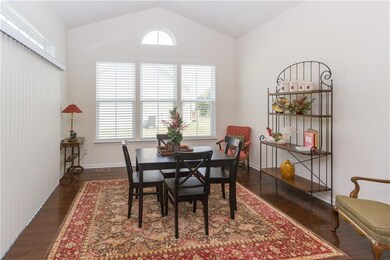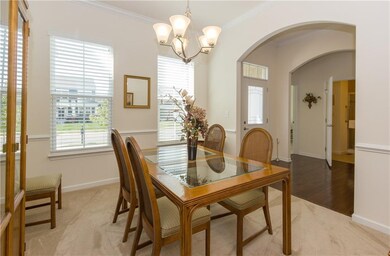
14984 Mancroft Dr Fishers, IN 46037
Olio NeighborhoodHighlights
- Deck
- Ranch Style House
- Garage
- Southeastern Elementary School Rated A
- Forced Air Heating and Cooling System
About This Home
As of March 2018Move right into this meticulously maintained "easy-living one story home". The 4 foot bump-out supplies plenty extra square footage for entertaining your guests! Gather around the kitchen island for informal conversation or spill out to the deck for a cool beverage on warm summer evenings. Two bedrooms up plus an office. The finished basement is ready for your personal touches for entertaining and long-term guest can stay in the 3rd bedroom complete with a bath. The seller loves the quiet neighborhood, easy access to shopping & interstates, and health care. Other features include lots of storage, cabinets, close to the pool, gas fireplace and water softener! This is a gem of a home!
Last Agent to Sell the Property
Keller Williams Indpls Metro N License #RB14019412 Listed on: 09/11/2017

Last Buyer's Agent
Timothy O'Connor
Berkshire Hathaway Home

Home Details
Home Type
- Single Family
Est. Annual Taxes
- $4,208
Year Built
- Built in 2014
Home Design
- Ranch Style House
- Concrete Perimeter Foundation
Interior Spaces
- 4,512 Sq Ft Home
- Family Room with Fireplace
- Laundry on main level
- Basement
Bedrooms and Bathrooms
- 3 Bedrooms
Parking
- Garage
- Driveway
Utilities
- Forced Air Heating and Cooling System
- Heating System Uses Gas
- Gas Water Heater
Additional Features
- Deck
- 0.29 Acre Lot
Community Details
- Association fees include maintenance pool professional mgmt
- Silverton Subdivision
- Property managed by Community Assoc of Indiana
Listing and Financial Details
- Assessor Parcel Number 291230004014000020
Ownership History
Purchase Details
Home Financials for this Owner
Home Financials are based on the most recent Mortgage that was taken out on this home.Purchase Details
Home Financials for this Owner
Home Financials are based on the most recent Mortgage that was taken out on this home.Purchase Details
Similar Homes in the area
Home Values in the Area
Average Home Value in this Area
Purchase History
| Date | Type | Sale Price | Title Company |
|---|---|---|---|
| Warranty Deed | $365,000 | Attorneys Title Agency Of In | |
| Limited Warranty Deed | -- | None Available | |
| Warranty Deed | -- | None Available |
Mortgage History
| Date | Status | Loan Amount | Loan Type |
|---|---|---|---|
| Open | $264,000 | New Conventional | |
| Closed | $283,200 | Stand Alone Refi Refinance Of Original Loan | |
| Open | $447,600 | Adjustable Rate Mortgage/ARM | |
| Previous Owner | $354,300 | Adjustable Rate Mortgage/ARM |
Property History
| Date | Event | Price | Change | Sq Ft Price |
|---|---|---|---|---|
| 03/12/2018 03/12/18 | Sold | $365,000 | -3.9% | $81 / Sq Ft |
| 12/03/2017 12/03/17 | Pending | -- | -- | -- |
| 11/15/2017 11/15/17 | Price Changed | $379,900 | -1.3% | $84 / Sq Ft |
| 09/11/2017 09/11/17 | For Sale | $384,900 | +2.6% | $85 / Sq Ft |
| 12/15/2014 12/15/14 | Sold | $375,075 | 0.0% | $182 / Sq Ft |
| 04/28/2014 04/28/14 | Pending | -- | -- | -- |
| 04/28/2014 04/28/14 | For Sale | $375,075 | -- | $182 / Sq Ft |
Tax History Compared to Growth
Tax History
| Year | Tax Paid | Tax Assessment Tax Assessment Total Assessment is a certain percentage of the fair market value that is determined by local assessors to be the total taxable value of land and additions on the property. | Land | Improvement |
|---|---|---|---|---|
| 2024 | $5,785 | $517,900 | $71,600 | $446,300 |
| 2023 | $5,785 | $499,700 | $71,600 | $428,100 |
| 2022 | $5,299 | $441,100 | $71,600 | $369,500 |
| 2021 | $4,639 | $386,300 | $71,600 | $314,700 |
| 2020 | $4,545 | $374,400 | $71,600 | $302,800 |
| 2019 | $4,545 | $374,400 | $68,400 | $306,000 |
| 2018 | $4,557 | $374,400 | $68,400 | $306,000 |
| 2017 | $4,168 | $348,700 | $68,400 | $280,300 |
| 2016 | $4,209 | $352,200 | $68,400 | $283,800 |
| 2014 | $13 | $600 | $600 | $0 |
Agents Affiliated with this Home
-
Tom Endicott

Seller's Agent in 2018
Tom Endicott
Keller Williams Indpls Metro N
(317) 696-6161
13 in this area
399 Total Sales
-
T
Buyer's Agent in 2018
Timothy O'Connor
Berkshire Hathaway Home
-
Non-BLC Member
N
Seller's Agent in 2014
Non-BLC Member
MIBOR REALTOR® Association
-
M
Buyer's Agent in 2014
Margo Fritz
Map
Source: MIBOR Broker Listing Cooperative®
MLS Number: MBR21512095
APN: 29-12-30-004-014.000-020
- 15003 Mancroft Dr
- 15063 Mancroft Dr
- 13485 Mancroft Dr
- 13410 Mancroft Dr S
- 13567 Moorcroft Dr
- 0 E 136th St Unit MBR22040185
- 13538 Longrise Ln
- 15120 Downham Dr
- 15203 Farrington Way
- 15187 Farrington Way
- 14790 E 136th St
- 15122 Farrington Way
- 15178 Farrington Way
- 15466 Alperton Rd
- 15480 Postman Rd
- 15474 Postman Rd
- 15426 Postman Rd
- 15456 Postman Rd
- 15468 Postman Rd
- Alan Plan at Abbott Commons - Venture
