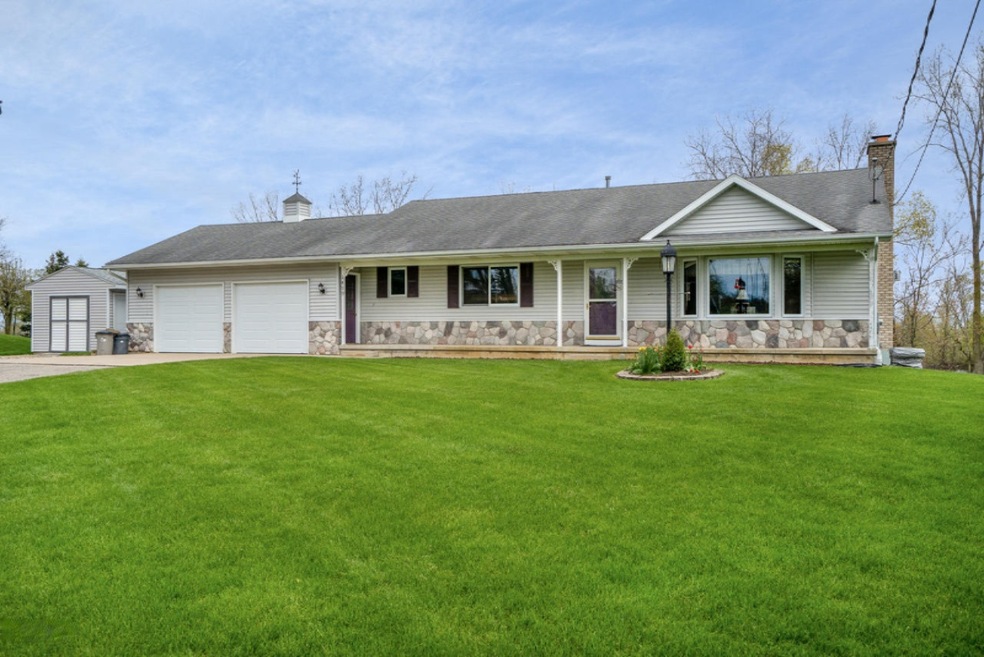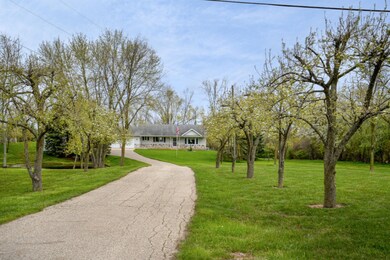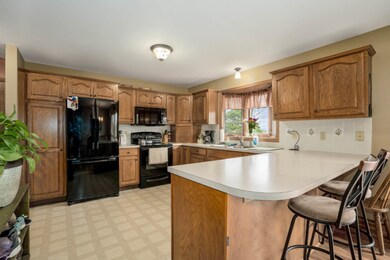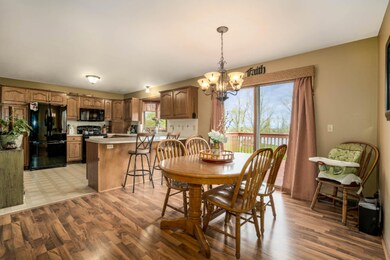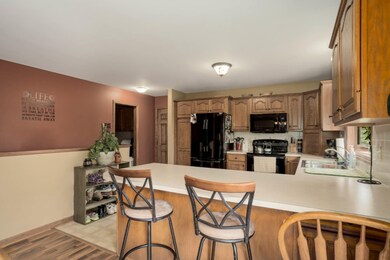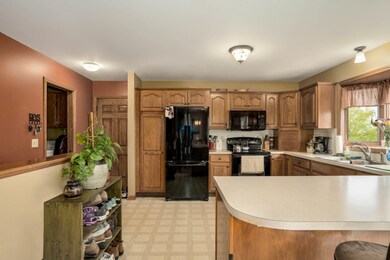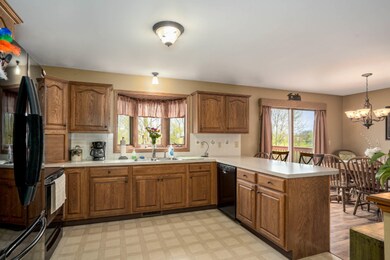
1499 84th St SE Byron Center, MI 49315
Highlights
- 2 Acre Lot
- Deck
- Family Room with Fireplace
- Dutton Elementary School Rated A
- Wood Burning Stove
- Wooded Lot
About This Home
As of May 2025Follow the pear tree lined driveway up to this 3 bed, 2 bath ranch sits on 2 manicured acres within Caledonia Community Schools. With over 2,500 sqft, there is plenty of room to spread out. The kitchen boasts numerous cabinets and an eating area. The formal dining room offers a slider that leads to a 12x14 deck. In the living room, you will find a relaxing gas fireplace. This home also features main floor master, laundry, and many wheelchair accessible features. The basement has been plumbed for a 3rd bath, has an option for a 4th bedroom with the addition of an Egress window, has a large rec room with extra cabinets, sink, and wood burner. The walkout basement offers a great view of a pond, and over 25 trees on the property! Prairie Wolf Park is right across the street and walking trails Other features include; 2 stall garage, near schools, highways, shopping, and restaurants!
Last Agent to Sell the Property
Independence Realty (Main) License #6501369363 Listed on: 05/27/2020
Home Details
Home Type
- Single Family
Est. Annual Taxes
- $2,580
Year Built
- Built in 1997
Lot Details
- 2 Acre Lot
- Lot Dimensions are 195x414
- Wooded Lot
- Garden
- Property is zoned AR-AG, AR-AG
Parking
- 2 Car Attached Garage
Home Design
- Brick or Stone Mason
- Composition Roof
- Vinyl Siding
- Stone
Interior Spaces
- 1-Story Property
- Wood Burning Stove
- Bay Window
- Family Room with Fireplace
- 2 Fireplaces
- Living Room
- Laminate Flooring
- Walk-Out Basement
Kitchen
- Eat-In Kitchen
- Stove
- Range
- Microwave
- Dishwasher
- Snack Bar or Counter
Bedrooms and Bathrooms
- 3 Main Level Bedrooms
- 2 Full Bathrooms
Laundry
- Laundry on main level
- Dryer
- Washer
Accessible Home Design
- Grab Bar In Bathroom
- Halls are 36 inches wide or more
- Doors are 36 inches wide or more
- Accessible Approach with Ramp
- Accessible Ramps
Outdoor Features
- Deck
- Patio
- Shed
- Storage Shed
Utilities
- Forced Air Heating and Cooling System
- Heating System Uses Natural Gas
- Well
- Water Softener is Owned
- Septic System
- Phone Available
- Cable TV Available
Ownership History
Purchase Details
Home Financials for this Owner
Home Financials are based on the most recent Mortgage that was taken out on this home.Purchase Details
Home Financials for this Owner
Home Financials are based on the most recent Mortgage that was taken out on this home.Purchase Details
Home Financials for this Owner
Home Financials are based on the most recent Mortgage that was taken out on this home.Similar Homes in Byron Center, MI
Home Values in the Area
Average Home Value in this Area
Purchase History
| Date | Type | Sale Price | Title Company |
|---|---|---|---|
| Warranty Deed | $438,440 | Chicago Title | |
| Warranty Deed | $295,000 | None Available | |
| Warranty Deed | $174,500 | Trans |
Mortgage History
| Date | Status | Loan Amount | Loan Type |
|---|---|---|---|
| Previous Owner | $236,000 | New Conventional | |
| Previous Owner | $168,150 | FHA | |
| Previous Owner | $171,338 | FHA |
Property History
| Date | Event | Price | Change | Sq Ft Price |
|---|---|---|---|---|
| 05/21/2025 05/21/25 | Sold | $438,440 | +2.0% | $174 / Sq Ft |
| 04/17/2025 04/17/25 | Pending | -- | -- | -- |
| 04/15/2025 04/15/25 | For Sale | $430,000 | +45.8% | $170 / Sq Ft |
| 06/29/2020 06/29/20 | Sold | $295,000 | -1.6% | $117 / Sq Ft |
| 06/02/2020 06/02/20 | Pending | -- | -- | -- |
| 05/27/2020 05/27/20 | For Sale | $299,900 | -- | $119 / Sq Ft |
Tax History Compared to Growth
Tax History
| Year | Tax Paid | Tax Assessment Tax Assessment Total Assessment is a certain percentage of the fair market value that is determined by local assessors to be the total taxable value of land and additions on the property. | Land | Improvement |
|---|---|---|---|---|
| 2025 | $4,139 | $199,500 | $0 | $0 |
| 2024 | $1,925 | $183,600 | $0 | $0 |
| 2022 | $1,925 | $140,500 | $0 | $0 |
| 2021 | $1,925 | $129,600 | $0 | $0 |
| 2020 | $1,925 | $112,300 | $0 | $0 |
| 2019 | $2,529 | $113,600 | $0 | $0 |
| 2018 | $2,529 | $115,800 | $22,000 | $93,800 |
| 2017 | $0 | $108,500 | $0 | $0 |
| 2016 | $0 | $97,700 | $0 | $0 |
| 2015 | -- | $97,700 | $0 | $0 |
| 2013 | -- | $83,000 | $0 | $0 |
Agents Affiliated with this Home
-
Will Friend

Seller's Agent in 2025
Will Friend
Five Star Real Estate (Grandv)
(616) 734-5374
6 in this area
180 Total Sales
-
Stephanie Dufford
S
Buyer's Agent in 2025
Stephanie Dufford
Five Star Real Estate (Grandv)
(616) 540-8961
4 in this area
55 Total Sales
-
Jason Titus

Seller's Agent in 2020
Jason Titus
Independence Realty (Main)
(616) 901-0771
2 in this area
206 Total Sales
-
W
Buyer's Agent in 2020
Willie Friend II
RE/MAX Michigan
Map
Source: Southwestern Michigan Association of REALTORS®
MLS Number: 20012733
APN: 41-22-17-400-023
- 1142 Freshfield Dr
- 1134 Freshfield Dr
- 1138 Freshfield Dr
- 1136 Freshfield Dr
- 1183 Stagecoach Dr
- 8296 Cooks Corner Dr
- 8296 Cooks Corner Dr
- 8296 Cooks Corner Dr
- 8296 Cooks Corner Dr
- 8296 Cooks Corner Dr
- 8296 Cooks Corner Dr
- 8296 Cooks Corner Dr
- 8296 Cooks Corner Dr
- 8296 Cooks Corner Dr
- 8296 Cooks Corner Dr
- 8296 Cooks Corner Dr
- 8296 Cooks Corner Dr
- 8296 Cooks Corner Dr
- 8296 Cooks Corner Dr
- 8296 Cooks Corner Dr
