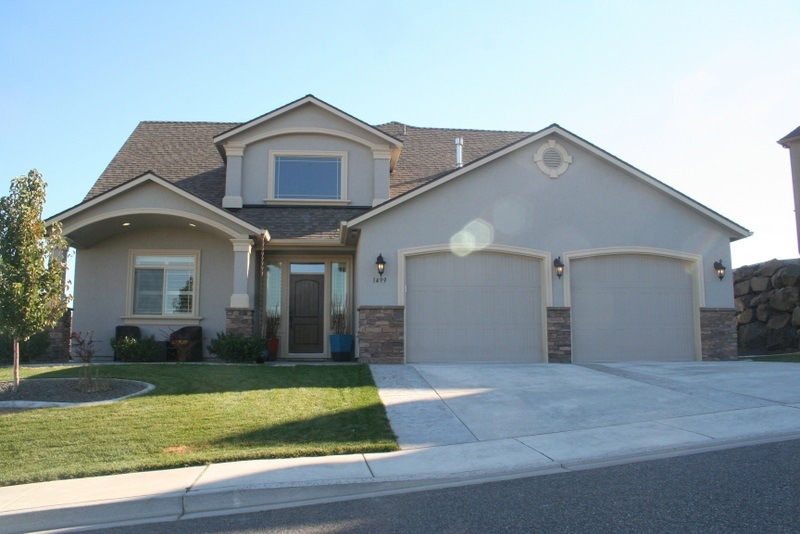
1499 Badger Mountain Loop Richland, WA 99352
Highlights
- Deck
- Vaulted Ceiling
- Bonus Room
- Orchard Elementary School Rated A
- Main Floor Primary Bedroom
- Great Room
About This Home
As of July 2017Absolutely gorgeous, like new home w/ a view! Open plan w/ spacious great room, large dining & beautiful kitchen w/ granite counters custom stained/ glazed cabinets & pantry. Master on main w/ private patio, granite counters, tile shower & huge soaker tub. Den/ bed on main w/ dbl glass doors. Upstairs, huge bonus room w/ vaulted ceilings & deck & 3 more beds. Plantation shutters, central vac, handscraped hardwood floors & much more! Outside, large fenced yard, 2 Trex decks + patio & oversized garage
Home Details
Home Type
- Single Family
Est. Annual Taxes
- $3,715
Year Built
- Built in 2010
Lot Details
- 0.28 Acre Lot
- Fenced
- Irrigation
Home Design
- Composition Shingle Roof
- Stone Exterior Construction
- Stucco
Interior Spaces
- 2,680 Sq Ft Home
- 2-Story Property
- Central Vacuum
- Vaulted Ceiling
- Gas Fireplace
- Vinyl Clad Windows
- Drapes & Rods
- Great Room
- Combination Kitchen and Dining Room
- Den
- Bonus Room
- Storage
- Utility Room
- Carpet
- Crawl Space
- Property Views
Kitchen
- Breakfast Bar
- Oven or Range
- Microwave
- Dishwasher
- Disposal
Bedrooms and Bathrooms
- 5 Bedrooms
- Primary Bedroom on Main
- Walk-In Closet
- Garden Bath
Parking
- 2 Car Attached Garage
- Garage Door Opener
Outdoor Features
- Deck
- Covered patio or porch
Utilities
- Central Air
- Heat Pump System
- Gas Available
- Cable TV Available
Ownership History
Purchase Details
Home Financials for this Owner
Home Financials are based on the most recent Mortgage that was taken out on this home.Purchase Details
Home Financials for this Owner
Home Financials are based on the most recent Mortgage that was taken out on this home.Purchase Details
Home Financials for this Owner
Home Financials are based on the most recent Mortgage that was taken out on this home.Purchase Details
Home Financials for this Owner
Home Financials are based on the most recent Mortgage that was taken out on this home.Map
Similar Homes in Richland, WA
Home Values in the Area
Average Home Value in this Area
Purchase History
| Date | Type | Sale Price | Title Company |
|---|---|---|---|
| Warranty Deed | $410,000 | Ticor Title Company | |
| Warranty Deed | $319,500 | Cascade Title | |
| Warranty Deed | $306,000 | Cascade Title | |
| Warranty Deed | $48,000 | Cascade Title |
Mortgage History
| Date | Status | Loan Amount | Loan Type |
|---|---|---|---|
| Open | $359,500 | New Conventional | |
| Closed | $369,000 | New Conventional | |
| Previous Owner | $285,000 | New Conventional | |
| Previous Owner | $275,400 | New Conventional | |
| Previous Owner | $239,920 | Construction | |
| Previous Owner | $808,472 | Unknown | |
| Previous Owner | $700,000 | Unknown |
Property History
| Date | Event | Price | Change | Sq Ft Price |
|---|---|---|---|---|
| 07/20/2017 07/20/17 | Sold | $410,000 | -1.2% | $151 / Sq Ft |
| 06/06/2017 06/06/17 | Pending | -- | -- | -- |
| 05/23/2017 05/23/17 | For Sale | $415,000 | +29.9% | $153 / Sq Ft |
| 03/14/2014 03/14/14 | Sold | $319,500 | -2.6% | $119 / Sq Ft |
| 01/24/2014 01/24/14 | Pending | -- | -- | -- |
| 10/29/2013 10/29/13 | For Sale | $327,900 | -- | $122 / Sq Ft |
Tax History
| Year | Tax Paid | Tax Assessment Tax Assessment Total Assessment is a certain percentage of the fair market value that is determined by local assessors to be the total taxable value of land and additions on the property. | Land | Improvement |
|---|---|---|---|---|
| 2024 | $5,003 | $579,770 | $85,000 | $494,770 |
| 2023 | $5,003 | $536,110 | $85,000 | $451,110 |
| 2022 | $4,480 | $448,800 | $85,000 | $363,800 |
| 2021 | $4,337 | $405,140 | $85,000 | $320,140 |
| 2020 | $4,722 | $376,040 | $85,000 | $291,040 |
| 2019 | $3,860 | $387,410 | $58,000 | $329,410 |
| 2018 | $3,977 | $340,350 | $58,000 | $282,350 |
| 2017 | $3,513 | $293,290 | $58,000 | $235,290 |
| 2016 | $3,899 | $293,290 | $58,000 | $235,290 |
| 2015 | $3,955 | $293,290 | $58,000 | $235,290 |
| 2014 | -- | $293,290 | $58,000 | $235,290 |
| 2013 | -- | $293,290 | $58,000 | $235,290 |
Source: Pacific Regional MLS
MLS Number: 193414
APN: 127984030000023
- 1430 Purple Sage St
- 4187 Cowlitz Blvd
- 1472 Chardonnay Dr
- 1640 Heidi Place
- 1621 Meadow Hills Dr
- 656 Lago Vista Dr
- 1425 Meadow Hills Dr
- 1254 Medley Dr
- 661 Nuvola Vista Ct
- 1231 Cameo Dr
- 1468 Jonagold Dr
- 1641 Brantingham Rd
- 1324 Alla Vista St
- 784 Mara Loop
- 1326 Tuscany Place
- 1597 Livorno Ave
- 1557 Livorno Ave
- 1133 Fairhaven Loop Unit 9
- 1102 Fairhaven Loop Unit 34
- 1110 Fairhaven Loop Unit 32
