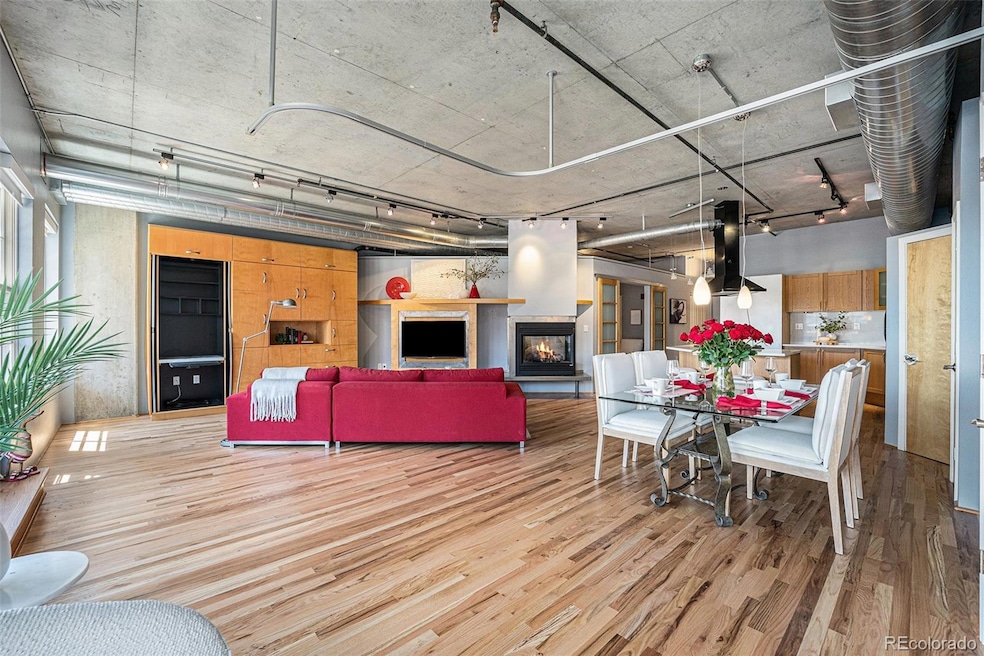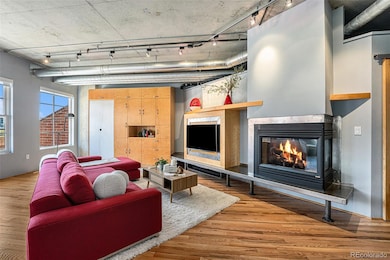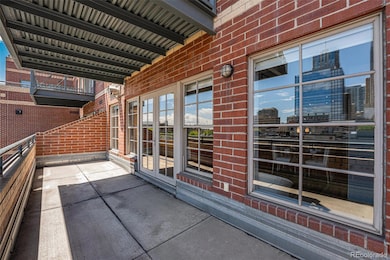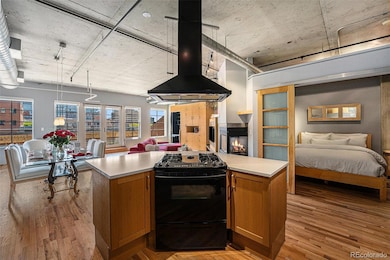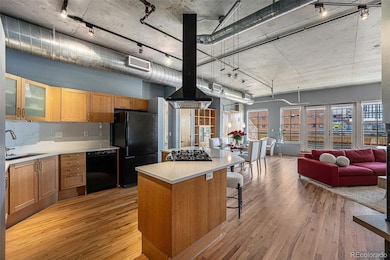Palace Lofts 1499 Blake St Unit 5H Floor 5 Denver, CO 80202
Lower Downtown NeighborhoodEstimated payment $4,047/month
Highlights
- Concierge
- 24-Hour Security
- Open Floorplan
- Fitness Center
- City View
- 3-minute walk to Downtown Children's Playground
About This Home
OWNER WILL PAY FIRST 2 YEARS HOA FEES for BUYER:
Welcome to this exquisite, turn-key loft located in the heart of Denver’s vibrant downtown district—surrounded by endless dining, shopping, and entertainment options. This newly remodeled condo showcases modern updates, including stunning quartz countertops and a full backsplash in the kitchen. The wide-open floor plan is adorned with high-end finishes: beautifully refinished hardwood floors, a new sink, faucet, and disposal, and thoughtfully designed built-in features. A sleek Murphy bed is paired with a moveable privacy curtain and a built-in desk, offering both style and function. Custom cabinetry adds to the loft's seamless design. Enjoy the cozy ambiance of a fireplace visible from both the living area and the primary bedroom—enhanced by elegant Japanese sliding doors that offer privacy when desired. The spacious primary suite features two walk-in closets, ensuring ample storage. Step out onto a serene balcony with breathtaking views, perfect for relaxing or entertaining. All ceiling lights include dimmable settings and shade control, allowing you to tailor the ambiance to any mood or occasion. Unwind in a spa-inspired bathroom with a jetted tub, separate shower, and luxurious rain shower fixture. Every closet has been meticulously customized with built-in storage solutions. Located in the prestigious Palace Lofts, this home places you in the BEST location in LoDo—just minutes from Union Station and all the excitement downtown Denver has to offer. 2nd-Floor Fitness Center, Conference Room, and the P2 Parking Garage. Additionally, a Common Terrace on the 10th Floor is Available for Private Parties which Includes a Working Grill. It's a MUST-SEE!! OUTSTANDING VIEWS! This Condo comes with 2 Parking Spaces: B2-58 and B2-90. One is Located Right NEXT to the Elevator, and the Other Space is approximately 50 feet Away from the Elevator and Next to the Deeded Storage Area. Storage unit S2-43
Listing Agent
eXp Realty, LLC Brokerage Phone: 720-333-1600 License #100082367 Listed on: 04/17/2025

Property Details
Home Type
- Condominium
Est. Annual Taxes
- $3,078
Year Built
- Built in 1997 | Remodeled
Lot Details
- Two or More Common Walls
- Southeast Facing Home
- Year Round Access
HOA Fees
- $892 Monthly HOA Fees
Parking
- Subterranean Parking
- Parking Storage or Cabinetry
- Lighted Parking
- Exterior Access Door
- Secured Garage or Parking
Property Views
- Mountain
Home Design
- Contemporary Architecture
- Entry on the 5th floor
- Brick Exterior Construction
- Concrete Block And Stucco Construction
Interior Spaces
- 1,127 Sq Ft Home
- 1-Story Property
- Open Floorplan
- Furnished or left unfurnished upon request
- Sound System
- Built-In Features
- High Ceiling
- Ceiling Fan
- Gas Log Fireplace
- Double Pane Windows
- Window Treatments
- Entrance Foyer
- Living Room with Fireplace
- Dining Room
- Wood Flooring
Kitchen
- Eat-In Kitchen
- Self-Cleaning Oven
- Range with Range Hood
- Microwave
- Dishwasher
- Kitchen Island
- Quartz Countertops
- Disposal
Bedrooms and Bathrooms
- 1 Main Level Bedroom
- Fireplace in Bedroom
- Walk-In Closet
- 1 Full Bathroom
Laundry
- Dryer
- Washer
Home Security
Outdoor Features
- Covered Patio or Porch
- Outdoor Gas Grill
- Rain Gutters
Schools
- Greenlee Elementary School
- Kepner Middle School
- West High School
Utilities
- Forced Air Heating and Cooling System
- Heating System Uses Natural Gas
- 220 Volts
- 110 Volts
- Natural Gas Connected
- High Speed Internet
- Cable TV Available
Additional Features
- Accessible Approach with Ramp
- Smoke Free Home
- Property is near public transit
Listing and Financial Details
- Exclusions: Some personal property items to be determined once a contract is offered.
- Property held in a trust
- Assessor Parcel Number 2331-19-109
Community Details
Overview
- Association fees include gas, heat, insurance, ground maintenance, maintenance structure, recycling, security, sewer, snow removal, trash, water
- 135 Units
- Palace Lofts Association, Phone Number (720) 904-6904
- High-Rise Condominium
- Palace Lofts Community
- Palace Lofts Subdivision
- Community Parking
Amenities
- Concierge
- Bike Room
- Community Storage Space
- Elevator
Recreation
Pet Policy
- Dogs and Cats Allowed
Security
- 24-Hour Security
- Front Desk in Lobby
- Card or Code Access
- Carbon Monoxide Detectors
- Fire and Smoke Detector
Map
About Palace Lofts
Home Values in the Area
Average Home Value in this Area
Tax History
| Year | Tax Paid | Tax Assessment Tax Assessment Total Assessment is a certain percentage of the fair market value that is determined by local assessors to be the total taxable value of land and additions on the property. | Land | Improvement |
|---|---|---|---|---|
| 2024 | $2,863 | $36,150 | $1,170 | $34,980 |
| 2023 | $2,971 | $36,150 | $1,170 | $34,980 |
| 2022 | $2,971 | $38,710 | $5,040 | $33,670 |
| 2021 | $2,971 | $39,820 | $5,180 | $34,640 |
| 2020 | $2,621 | $35,330 | $4,780 | $30,550 |
| 2019 | $2,548 | $35,330 | $4,780 | $30,550 |
| 2018 | $2,856 | $36,920 | $3,210 | $33,710 |
| 2017 | $2,848 | $36,920 | $3,210 | $33,710 |
| 2016 | $2,536 | $31,100 | $3,017 | $28,083 |
| 2015 | $2,430 | $35,390 | $3,017 | $32,373 |
| 2014 | $2,189 | $26,360 | $2,133 | $24,227 |
Property History
| Date | Event | Price | List to Sale | Price per Sq Ft |
|---|---|---|---|---|
| 09/30/2025 09/30/25 | Price Changed | $549,900 | -8.2% | $488 / Sq Ft |
| 04/17/2025 04/17/25 | For Sale | $599,000 | -- | $531 / Sq Ft |
Purchase History
| Date | Type | Sale Price | Title Company |
|---|---|---|---|
| Personal Reps Deed | -- | None Listed On Document | |
| Interfamily Deed Transfer | $415,000 | Fahtco | |
| Interfamily Deed Transfer | -- | -- | |
| Warranty Deed | $350,000 | Land Title Guarantee Company | |
| Warranty Deed | $241,489 | First American Heritage Titl |
Mortgage History
| Date | Status | Loan Amount | Loan Type |
|---|---|---|---|
| Previous Owner | $322,700 | Purchase Money Mortgage | |
| Previous Owner | $280,000 | No Value Available | |
| Previous Owner | $180,000 | No Value Available |
Source: REcolorado®
MLS Number: 2394714
APN: 2331-19-109
- 1499 Blake St Unit 3P
- 1499 Blake St Unit 3O
- 1499 Blake St Unit 2C
- 1499 Blake St Unit 5I
- 1499 Blake St Unit 1A & 1B
- 1499 Blake St Unit 4G
- 1499 Blake St Unit 16
- 1499 Blake St Unit 4O
- 1435 Wazee St Unit 408
- 1510 Wazee St Unit 3
- 1501 Wazee St Unit 4B
- 1616 14th St Unit 5B
- 1616 14th St Unit 4A
- 1500 Wynkoop St Unit PH1
- 1449 Wynkoop St Unit 309
- 1560 Blake St Unit R810
- 1411 Wynkoop St Unit 806
- 1411 Wynkoop St Unit 801
- 1551 Larimer St Unit 804
- 1551 Larimer St Unit 1901
- 1499 Blake St Unit 6N
- 1616 14th St Unit 5E
- 1301 Wazee St Unit 2E
- 1540 Wazee St Unit 200
- 1560 Blake St
- 1560 Blake St
- 1661 Market St
- 1401 Wewatta St Unit 311
- 1625 Larimer St Unit 704
- 1512 Larimer St Unit 21
- 1625 Larimer St Unit 1806
- 1625 Larimer St Unit 2301
- 1625 Larimer St Unit 503
- 1625 Larimer St Unit 1204
- 1512 Larimer St
- 1490 Delgany St
- 1350 Lawrence St Unit 5C
- 1133 14th St Unit 1850
- 1720 Wynkoop St Unit 314
- 1650 Wewatta St
