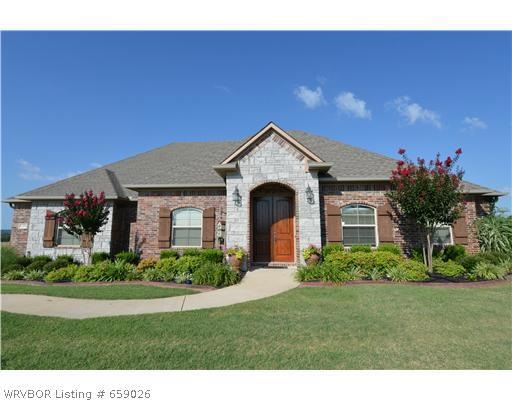
1499 Clay Ct Fort Smith, AR 72916
Estimated Value: $415,000 - $498,000
Highlights
- Wood Flooring
- Attic
- Covered patio or porch
- Westwood Elementary School Rated A
- Granite Countertops
- Cul-De-Sac
About This Home
As of August 2012Beautiful home!
Last Agent to Sell the Property
Pat Patterson
Inactive Agents Ft. Smith License #SA00015888 Listed on: 06/27/2012
Last Buyer's Agent
Pat Patterson
Inactive Agents Ft. Smith License #SA00015888 Listed on: 06/27/2012
Home Details
Home Type
- Single Family
Est. Annual Taxes
- $1,864
Year Built
- Built in 2006
Lot Details
- 2 Acre Lot
- Cul-De-Sac
- Landscaped
Home Design
- Brick or Stone Mason
- Slab Foundation
- Shingle Roof
- Architectural Shingle Roof
- Vinyl Siding
Interior Spaces
- 2,860 Sq Ft Home
- 2-Story Property
- Built-In Features
- Ceiling Fan
- Gas Log Fireplace
- Vinyl Clad Windows
- Drapes & Rods
- Blinds
- Living Room with Fireplace
- Storage
- Washer and Dryer Hookup
- Fire and Smoke Detector
- Attic
Kitchen
- Microwave
- Ice Maker
- Dishwasher
- Granite Countertops
- Disposal
Flooring
- Wood
- Carpet
- Ceramic Tile
Bedrooms and Bathrooms
- 3 Bedrooms
- Split Bedroom Floorplan
- Walk-In Closet
Parking
- Attached Garage
- Garage Door Opener
- Driveway
Schools
- Greenwood Elementary And Middle School
- Greenwood High School
Utilities
- Central Heating and Cooling System
- Heating System Uses Gas
- Gas Water Heater
- Phone Available
- Cable TV Available
Additional Features
- Covered patio or porch
- City Lot
Listing and Financial Details
- Exclusions: Kitchen Range
- Tax Lot 47
- Assessor Parcel Number 60065-0047-00000-00
Community Details
Overview
- Blackstone Ranch Subdivision
Recreation
- Community Playground
Ownership History
Purchase Details
Home Financials for this Owner
Home Financials are based on the most recent Mortgage that was taken out on this home.Purchase Details
Home Financials for this Owner
Home Financials are based on the most recent Mortgage that was taken out on this home.Purchase Details
Home Financials for this Owner
Home Financials are based on the most recent Mortgage that was taken out on this home.Similar Homes in Fort Smith, AR
Home Values in the Area
Average Home Value in this Area
Purchase History
| Date | Buyer | Sale Price | Title Company |
|---|---|---|---|
| Stark Christopher M | $285,000 | None Available | |
| White Tony | $320,000 | None Available | |
| Dodge N P | $333,000 | None Available | |
| Hollis Jeffery L | $61,000 | Western Arkansas Title Svc |
Mortgage History
| Date | Status | Borrower | Loan Amount |
|---|---|---|---|
| Open | Stark Christopher M | $227,000 | |
| Previous Owner | Dodge N P | $220,000 | |
| Previous Owner | Hollis Jeffery L | $262,684 | |
| Previous Owner | Hollis Jeffery L | $280,000 |
Property History
| Date | Event | Price | Change | Sq Ft Price |
|---|---|---|---|---|
| 08/16/2012 08/16/12 | Sold | $320,000 | -8.5% | $112 / Sq Ft |
| 07/17/2012 07/17/12 | Pending | -- | -- | -- |
| 06/27/2012 06/27/12 | For Sale | $349,900 | -- | $122 / Sq Ft |
Tax History Compared to Growth
Tax History
| Year | Tax Paid | Tax Assessment Tax Assessment Total Assessment is a certain percentage of the fair market value that is determined by local assessors to be the total taxable value of land and additions on the property. | Land | Improvement |
|---|---|---|---|---|
| 2024 | $3,351 | $71,000 | $23,750 | $47,250 |
| 2023 | $3,061 | $71,000 | $23,750 | $47,250 |
| 2022 | $3,101 | $71,000 | $23,750 | $47,250 |
| 2021 | $2,950 | $71,000 | $23,750 | $47,250 |
| 2020 | $2,799 | $71,000 | $23,750 | $47,250 |
| 2019 | $2,648 | $68,450 | $23,750 | $44,700 |
| 2018 | $2,552 | $68,450 | $23,750 | $44,700 |
| 2017 | $2,431 | $68,450 | $23,750 | $44,700 |
| 2016 | $2,539 | $68,450 | $23,750 | $44,700 |
| 2015 | $2,441 | $68,450 | $23,750 | $44,700 |
| 2014 | $2,069 | $49,260 | $9,400 | $39,860 |
Agents Affiliated with this Home
-
P
Seller's Agent in 2012
Pat Patterson
Inactive Agents Ft. Smith
Map
Source: Western River Valley Board of REALTORS®
MLS Number: 659026
APN: 60065-0047-00000-00
- 1500 E Highway 45
- 12034 Ridgefield Dr
- 305A Meadows Ln
- 1800 Wheaton Trace
- 1801 Fianna Way
- 403 N Gray St
- 404 Crescent Dr
- 107 Farris Ave
- 1712 Rannoch Trace
- 1708 Rannoch Trace
- 15033 Stone Hollow Rd
- 10408 Tweed Ln
- 10408 Innsbruck Ct
- 4001 Spring Mountain Rd
- 2605 Ramsgate Way
- 3005 Chelsea Mead
- 14216 Wildflower Loop
- 14106 Belle Haven Way
- 4021 E Highway 45
- 3801 Webb Way
- 1499 Clay Ct
- 1502 Clay Ct
- 1503 Clay Ct
- 1418 E Highway 45
- 1505 Clay Ct
- 1504 Clay Ct
- 12610 Marble Dr
- 12608 Marble Dr
- 12714 Marble Dr
- 1410 E Highway 45
- 12606 Marble Dr
- 12718 Marble Dr
- 12729 Eli Way
- 0 Clay Ct
- 12822 Marble Dr
- 1606 Copper Ridge Dr
- 12613 Marble Dr
- 12609 Marble Dr
- 12826 Marble Dr
- 12717 Marble Dr
